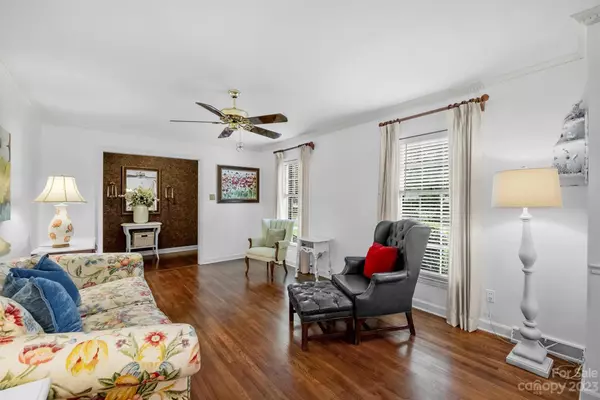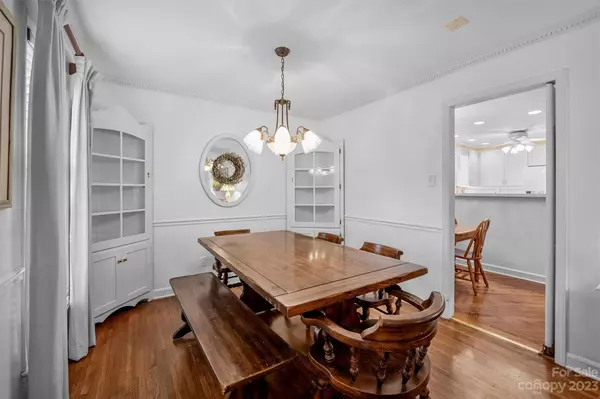$725,000
$725,000
For more information regarding the value of a property, please contact us for a free consultation.
4 Beds
3 Baths
3,170 SqFt
SOLD DATE : 07/19/2023
Key Details
Sold Price $725,000
Property Type Single Family Home
Sub Type Single Family Residence
Listing Status Sold
Purchase Type For Sale
Square Footage 3,170 sqft
Price per Sqft $228
Subdivision Beverly Woods
MLS Listing ID 4019894
Sold Date 07/19/23
Style Ranch
Bedrooms 4
Full Baths 3
Construction Status Completed
Abv Grd Liv Area 2,712
Year Built 1962
Lot Size 0.430 Acres
Acres 0.43
Property Description
Welcome to this stunning home located in highly sought-after Beverly Woods! This spacious single-story home boasts 4 bedrooms and 3 full baths with a flexible split bedroom floor plan. Beautiful wood floors flow throughout the main living areas. The kitchen features plenty of cabinet space and a sunny breakfast nook. This beautiful home features a formal living room and dining room, den with fireplace and an oversize bonus room with lots of windows overlooking scenic fenced yard! The primary bedroom features a large bath with walk-in shower and walk-in closet! The backyard offers a peaceful ambiance, lush landscaping, screened porch and a shed for extra storage. Working from home is a breeze with the convenient exterior office space. Unwind and relax in the hot tub area! Stay fit in the dedicated outdoor exercise room! Additional features of this remarkable home include a 2-car attached garage. The property is conveniently located near SouthPark's premier shopping and dining!
Location
State NC
County Mecklenburg
Zoning R3
Rooms
Main Level Bedrooms 4
Interior
Interior Features Attic Stairs Pulldown, Attic Walk In, Built-in Features, Split Bedroom, Walk-In Closet(s)
Heating Central, Floor Furnace, Natural Gas
Cooling Ceiling Fan(s), Central Air
Flooring Carpet, Tile, Wood
Fireplaces Type Den, Wood Burning
Fireplace true
Appliance Dishwasher, Disposal, Double Oven, Dryer, Electric Cooktop, Gas Water Heater, Refrigerator, Self Cleaning Oven, Wall Oven, Washer, Washer/Dryer
Exterior
Exterior Feature Hot Tub
Garage Spaces 2.0
Fence Back Yard, Fenced, Wood
Utilities Available Cable Available
Roof Type Shingle
Garage true
Building
Lot Description Corner Lot, Level
Foundation Crawl Space
Sewer Public Sewer
Water City
Architectural Style Ranch
Level or Stories One
Structure Type Brick Partial, Wood
New Construction false
Construction Status Completed
Schools
Elementary Schools Beverly Woods
Middle Schools Carmel
High Schools South Mecklenburg
Others
Senior Community false
Restrictions No Representation
Acceptable Financing Cash, Conventional
Listing Terms Cash, Conventional
Special Listing Condition None
Read Less Info
Want to know what your home might be worth? Contact us for a FREE valuation!

Our team is ready to help you sell your home for the highest possible price ASAP
© 2025 Listings courtesy of Canopy MLS as distributed by MLS GRID. All Rights Reserved.
Bought with Jennifer Herlong • Allen Tate Ballantyne
"My job is to find and attract mastery-based agents to the office, protect the culture, and make sure everyone is happy! "






