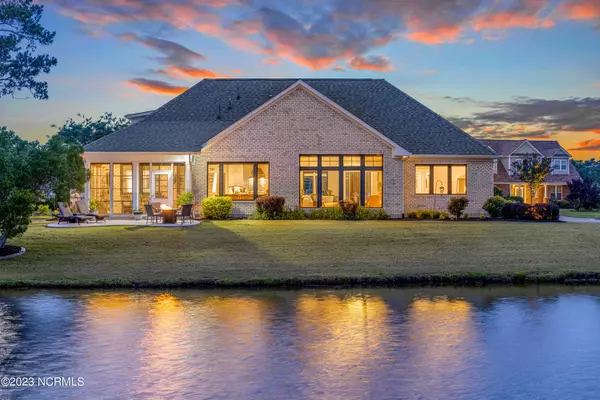$722,400
$729,900
1.0%For more information regarding the value of a property, please contact us for a free consultation.
3 Beds
4 Baths
2,645 SqFt
SOLD DATE : 07/20/2023
Key Details
Sold Price $722,400
Property Type Single Family Home
Sub Type Single Family Residence
Listing Status Sold
Purchase Type For Sale
Square Footage 2,645 sqft
Price per Sqft $273
Subdivision Waterford Of The Carolinas
MLS Listing ID 100386765
Sold Date 07/20/23
Style Wood Frame
Bedrooms 3
Full Baths 3
Half Baths 1
HOA Fees $1,333
HOA Y/N Yes
Originating Board North Carolina Regional MLS
Year Built 2018
Annual Tax Amount $3,281
Lot Size 0.354 Acres
Acres 0.35
Lot Dimensions 72x141x153x139
Property Description
Welcome to luxurious waterfront living in this custom-built home in Waterford. Expertly built by Airlie Homes, this timeless residence features a low-maintenance brick exterior with rustic stone accents. Every design detail of this home has been thoughtfully curated. Black Andersen Low-E casement windows and transom windows at all cased openings provide ample natural light and charm, along with remote controlled blinds throughout the home. This home includes 7'' luxury vinyl plank throughout the first floor. The great room stuns with a 12' cathedral ceiling, decorative rustic beams, stone accent wall and fireplace. The floor-to-ceiling windows offer sweeping water views and ample light. The study offers a soaring 15' ceiling and 5' wainscoting. Unwind in the EZ Breeze three season room or on the patio. The gourmet kitchen is built for entertaining and has stainless steel appliances, stainless and black range hood, Kohler Dual basin ceramic farmhouse sink and Moen Touch faucet. The island is a perfect place for casual meals or entertaining. Designer finishes include leathered black granite countertops and rare Carrara marble tile backsplash. Dovetail and soft-close white cabinets offer both style and function. The butler's pantry includes a beverage fridge and easy access to the laundry room with a Whirlpool Cabrio washer and dryer. The second bedroom off of the kitchen boasts an ensuite bathroom and water views. Tranquility awaits you in the master ensuite. The tray ceiling and wall-mounted electric fireplace offer extra ambiance. The walk in closet with a pocket door provides ample storage. Relax in the walk-in shower with floor-to-ceiling tile. This bathroom features an 8' double vanity, linen closet with vented shelves and a water closet with a pocket door for privacy. On the second-floor, enjoy additional space with the bonus room and adjoining bathroom, offering a unique flexible space. This home also has an oversized two-car garage with room for a workshop
Location
State NC
County Brunswick
Community Waterford Of The Carolinas
Zoning R6
Direction From Wilmington: HWY 17S, Right onto Olde Waterford Way. Left onto Palm Ridge Drive. Right onto Olde Village Circle. Right onto Pine Harvest Drive. Left onto Lismore Way. Home will be on the left.
Location Details Mainland
Rooms
Primary Bedroom Level Primary Living Area
Interior
Interior Features Foyer, Kitchen Island, Master Downstairs, 9Ft+ Ceilings, Vaulted Ceiling(s), Ceiling Fan(s), Pantry, Walk-in Shower, Walk-In Closet(s)
Heating Electric, Heat Pump
Cooling Central Air
Flooring LVT/LVP, Carpet, Tile
Window Features Blinds
Laundry Inside
Exterior
Exterior Feature Irrigation System
Parking Features Concrete
Garage Spaces 2.0
Utilities Available Natural Gas Connected
Waterfront Description None
View Pond
Roof Type Composition
Porch Enclosed, Patio
Building
Story 1
Entry Level One and One Half
Foundation Raised, Slab
Sewer Municipal Sewer
Water Municipal Water
Structure Type Irrigation System
New Construction No
Schools
Elementary Schools Town Creek
Middle Schools Town Creek
High Schools North Brunswick
Others
Tax ID 037kg024
Acceptable Financing Cash, Conventional
Listing Terms Cash, Conventional
Special Listing Condition None
Read Less Info
Want to know what your home might be worth? Contact us for a FREE valuation!

Our team is ready to help you sell your home for the highest possible price ASAP

"My job is to find and attract mastery-based agents to the office, protect the culture, and make sure everyone is happy! "






