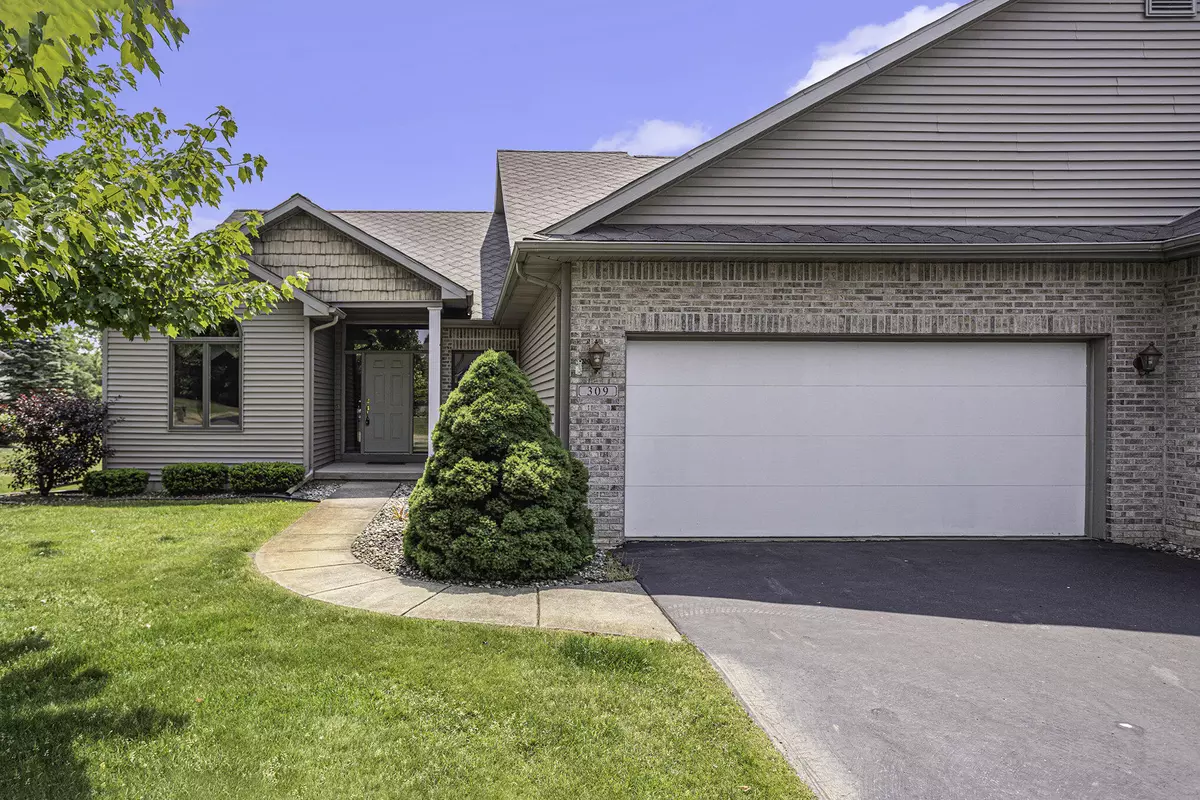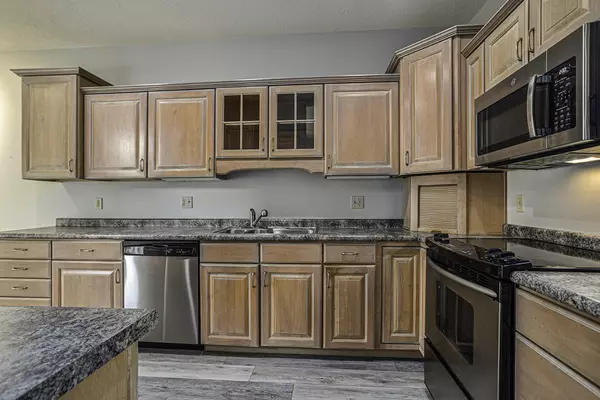$278,000
$278,000
For more information regarding the value of a property, please contact us for a free consultation.
3 Beds
3 Baths
2,747 SqFt
SOLD DATE : 07/14/2023
Key Details
Sold Price $278,000
Property Type Condo
Sub Type Condominium
Listing Status Sold
Purchase Type For Sale
Square Footage 2,747 sqft
Price per Sqft $101
Municipality Battle Creek City
Subdivision Huntington Hills
MLS Listing ID 23019119
Sold Date 07/14/23
Style Ranch
Bedrooms 3
Full Baths 2
Half Baths 1
HOA Fees $375/mo
HOA Y/N true
Originating Board Michigan Regional Information Center (MichRIC)
Year Built 2003
Annual Tax Amount $4,558
Tax Year 2022
Lot Size 1 Sqft
Lot Dimensions NA
Property Description
EXCEEDING EXPECTATIONS! This custom Huntington condo has an amazing layout that gives you the feel of a traditional home AND all the benefits of condo living. On the one hand, you'll have an open floor plan, generous primary suite, beautifully-designed working kitchen, welcoming 3-season's room, great room with gas-log fireplace, and lots of additional finished space in the lower level - all the living area and all the storage you get in a single family home. On the other hand, THE ASSOCIATION takes care of the lawn, sprinkler system, snow removal and exterior maintenance - no more worrying about who will blow the snow when you leave for warmer weather! Huntington Hills features walking paths, natural preserves, playground and basketball court. Call us to schedule your visit!
Location
State MI
County Calhoun
Area Battle Creek - B
Direction From Stone Jug Rd, turn left onto Huntington Blvd, Turn right at the 1st cross street onto Coventry Rd. Turn left onto Beckett Park. Destination will be on the right
Rooms
Basement Full
Interior
Interior Features Garage Door Opener, Water Softener/Owned, Eat-in Kitchen, Pantry
Heating Forced Air, Natural Gas
Cooling Central Air
Fireplaces Number 1
Fireplaces Type Gas Log
Fireplace true
Window Features Screens, Insulated Windows, Window Treatments
Appliance Dryer, Washer, Disposal, Dishwasher, Microwave, Range, Refrigerator
Exterior
Parking Features Attached, Paved
Garage Spaces 2.0
Utilities Available Cable Connected, Broadband
Amenities Available Pets Allowed, Playground
View Y/N No
Roof Type Composition
Street Surface Paved
Garage Yes
Building
Lot Description Cul-De-Sac
Story 1
Sewer Public Sewer
Water Public
Architectural Style Ranch
New Construction No
Schools
School District Lakeview-Calhoun Co
Others
HOA Fee Include Water, Trash, Snow Removal, Sewer, Lawn/Yard Care
Tax ID 52-4210-04-309-0
Acceptable Financing Cash, Conventional
Listing Terms Cash, Conventional
Read Less Info
Want to know what your home might be worth? Contact us for a FREE valuation!

Our team is ready to help you sell your home for the highest possible price ASAP

"My job is to find and attract mastery-based agents to the office, protect the culture, and make sure everyone is happy! "






