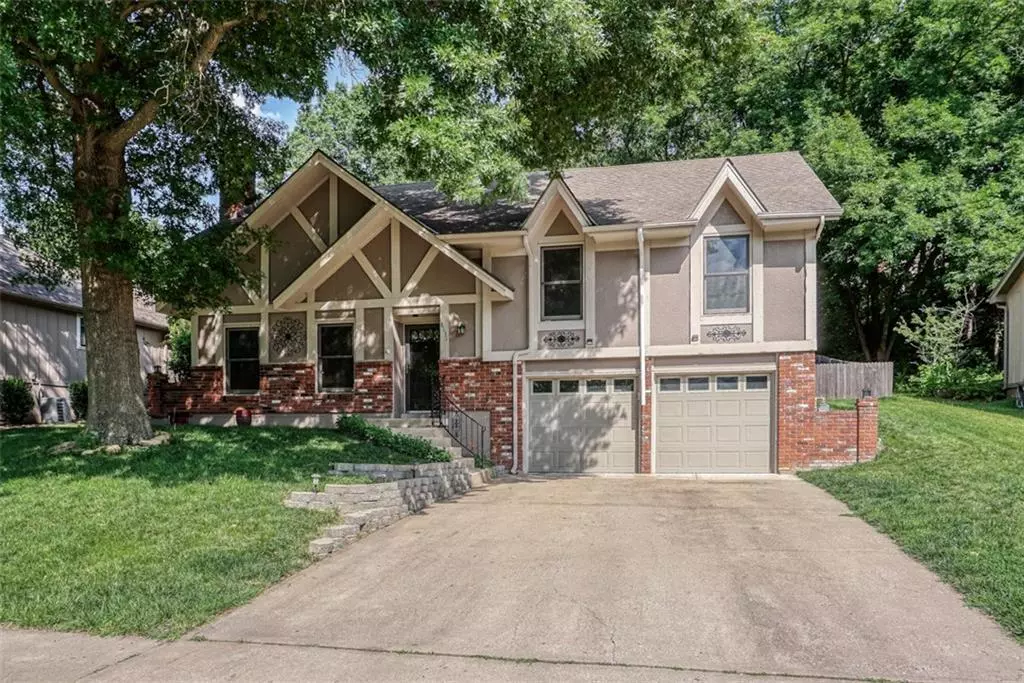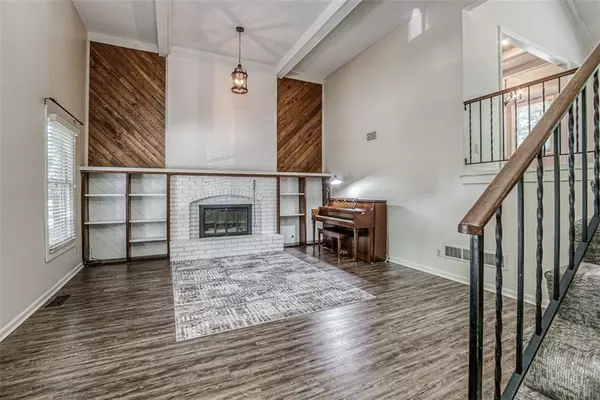$350,000
$350,000
For more information regarding the value of a property, please contact us for a free consultation.
3 Beds
2 Baths
1,896 SqFt
SOLD DATE : 07/19/2023
Key Details
Sold Price $350,000
Property Type Single Family Home
Sub Type Single Family Residence
Listing Status Sold
Purchase Type For Sale
Square Footage 1,896 sqft
Price per Sqft $184
Subdivision Lexington
MLS Listing ID 2440759
Sold Date 07/19/23
Style Contemporary, Traditional
Bedrooms 3
Full Baths 2
Year Built 1980
Annual Tax Amount $3,741
Lot Size 9,180 Sqft
Acres 0.2107438
Property Description
Don't miss out on this lovely Lenexa home in the desirable Lexington neighborhood! You will have plenty of room to spread out in this 3 bedroom, 2 bathroom home with a 2-car garage. Be greeted by lush landscaping, a well-maintained exterior, and a picturesque outdoor seating area. Soaring vaulted ceilings and windows provide ample natural light while new flooring runs throughout the home! The bright, open living room boasts a fireplace, custom built-ins, and wood accents. The kitchen features granite countertops, a new backsplash, a gas range, stainless steel appliances, and ample storage with a pantry. A sizable open dining area next to the kitchen is ideal for family dinners and opens to the lush and tranquil backyard! All three bedrooms are on the same floor, and the three-piece hallway bathroom has a skylight. The master bedroom boasts a large closet and ensuite bathroom with beautiful finishes. Spread out in the finished bonus space in the basement, perfect as an office, media room, playroom, and more! The meticulously maintained fenced-in yard has a patio, garden bed in the corner, and firepit, and perfect for entertaining or solitude with mature trees and privacy as there is no sight of neighbors behind you. UPDATES INCLUDE new flooring on both levels, kitchen backsplash, landscaping, fence painting, fresh indoor and garage paint, new carpet on stairs, and more! The quiet location cannot be beaten as it is conveniently near parks, trails, highways, shopping, and exceptional schools, including an elementary school within walking distance. Hurry and view this incredible home today!
Location
State KS
County Johnson
Rooms
Other Rooms Family Room, Recreation Room
Basement true
Interior
Interior Features Ceiling Fan(s), Pantry, Vaulted Ceiling, Walk-In Closet(s)
Heating Forced Air
Cooling Attic Fan, Electric
Flooring Carpet
Fireplaces Number 1
Fireplaces Type Family Room, Gas
Fireplace Y
Appliance Dishwasher, Disposal, Dryer, Exhaust Hood, Refrigerator, Gas Range, Washer
Laundry Lower Level
Exterior
Exterior Feature Storm Doors
Parking Features true
Garage Spaces 2.0
Fence Wood
Roof Type Composition
Building
Lot Description Adjoin Greenspace, City Lot, Treed
Entry Level Front/Back Split
Sewer City/Public
Water Public
Structure Type Brick Trim, Wood Siding
Schools
Elementary Schools Mill Creek
Middle Schools Trailridge
High Schools Sm Northwest
School District Shawnee Mission
Others
Ownership Private
Read Less Info
Want to know what your home might be worth? Contact us for a FREE valuation!

Our team is ready to help you sell your home for the highest possible price ASAP

"My job is to find and attract mastery-based agents to the office, protect the culture, and make sure everyone is happy! "






