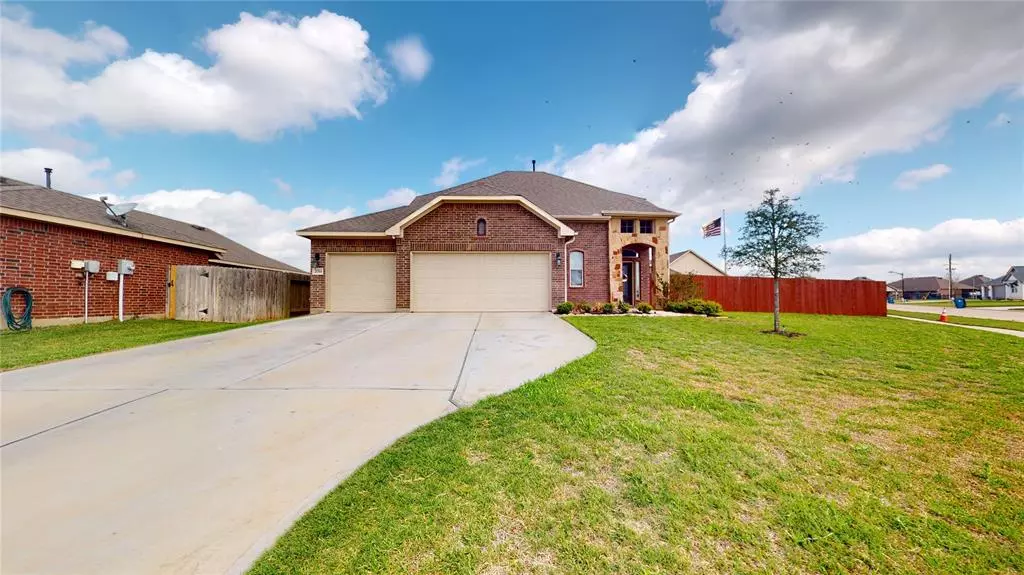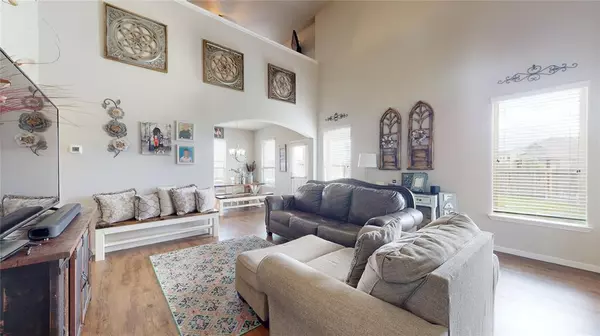$304,000
For more information regarding the value of a property, please contact us for a free consultation.
3 Beds
2.1 Baths
1,783 SqFt
SOLD DATE : 07/19/2023
Key Details
Property Type Single Family Home
Listing Status Sold
Purchase Type For Sale
Square Footage 1,783 sqft
Price per Sqft $165
Subdivision Pecan Lakes Estates
MLS Listing ID 22922381
Sold Date 07/19/23
Style Traditional
Bedrooms 3
Full Baths 2
Half Baths 1
HOA Fees $16/ann
HOA Y/N 1
Year Built 2018
Annual Tax Amount $5,223
Tax Year 2022
Lot Size 9,137 Sqft
Acres 0.2097
Property Description
This stunning 2-story home is sure to impress with its spacious layout and modern amenities. Located in the desirable Pecan Lakes Estates which offers great news for golf enthusiasts! This beautiful home features a 3-car garage located right next to the gorgeous Pecan Lakes golf course. One of the highlights of this 3 bedroom, 2.5 bath home is the spacious living room which opens up to the second story and provides a grand and open feel. On the second floor, you'll find a mezzanine that can be used as an office or game room. This space comes complete with a closet and a window and can be easily enclosed to create a fourth bedroom. The beautiful kitchen has granite countertops. With lots of windows throughout, the home is flooded with natural light. The primary bedroom is located on the 1st floor with an exceptionally large closet. The primary bathroom has a garden tub and separate shower. The home is located on a LARGE corner lot with an exceptional yard.
Location
State TX
County Grimes
Rooms
Bedroom Description 2 Bedrooms Down,Primary Bed - 1st Floor,Walk-In Closet
Other Rooms 1 Living Area, Loft, Utility Room in House
Master Bathroom Half Bath, Primary Bath: Double Sinks, Primary Bath: Separate Shower, Primary Bath: Soaking Tub, Secondary Bath(s): Tub/Shower Combo
Kitchen Pantry
Interior
Heating Central Gas
Cooling Central Electric
Flooring Carpet, Engineered Wood
Exterior
Exterior Feature Back Yard Fenced, Covered Patio/Deck, Fully Fenced, Sprinkler System
Parking Features Attached Garage
Garage Spaces 3.0
Roof Type Composition
Private Pool No
Building
Lot Description Corner
Faces South
Story 2
Foundation Slab
Lot Size Range 0 Up To 1/4 Acre
Builder Name D R Horton
Sewer Public Sewer
Water Public Water
Structure Type Brick
New Construction No
Schools
Elementary Schools Brule Elementary School
Middle Schools Navasota Junior High
High Schools Navasota High School
School District 129 - Navasota
Others
Senior Community No
Restrictions Deed Restrictions
Tax ID R74969
Energy Description Ceiling Fans
Tax Rate 2.2111
Disclosures Sellers Disclosure
Special Listing Condition Sellers Disclosure
Read Less Info
Want to know what your home might be worth? Contact us for a FREE valuation!

Our team is ready to help you sell your home for the highest possible price ASAP

Bought with Realty ONE Group, Experience

"My job is to find and attract mastery-based agents to the office, protect the culture, and make sure everyone is happy! "






