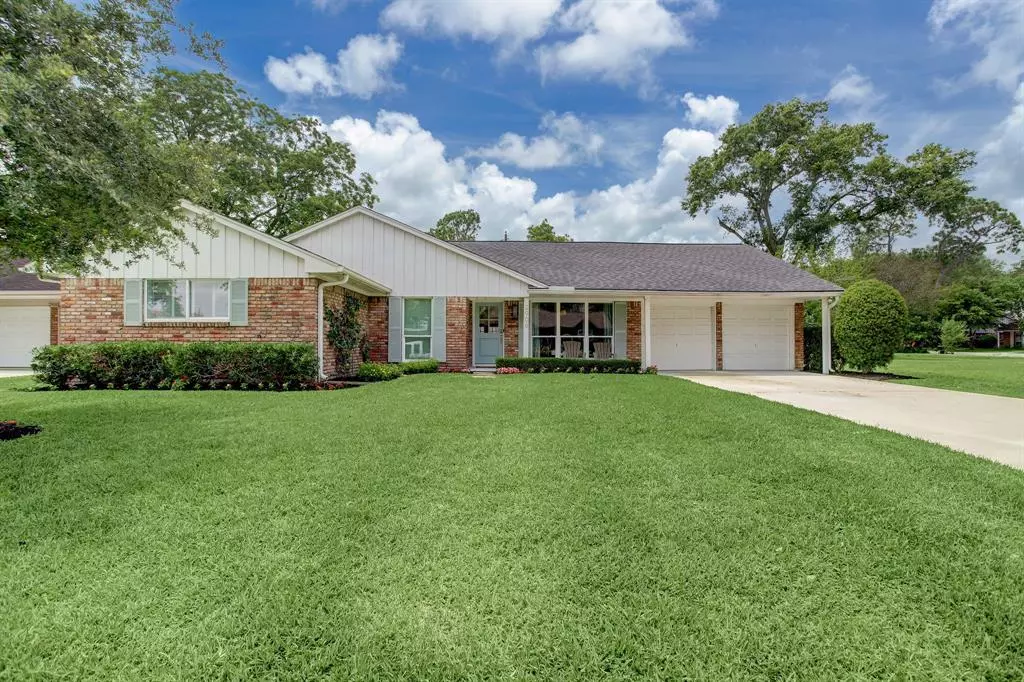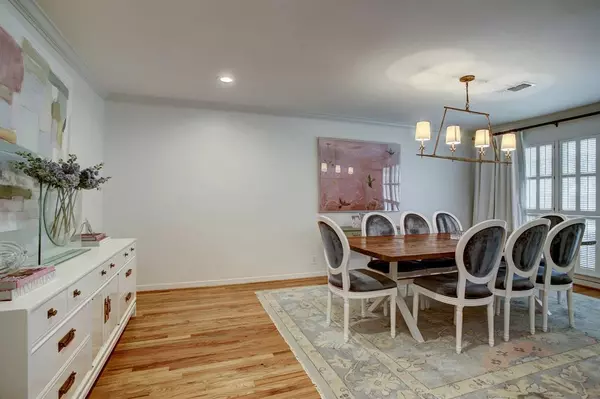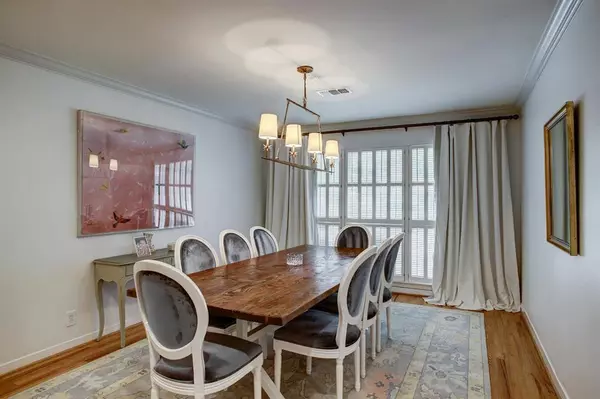$615,000
For more information regarding the value of a property, please contact us for a free consultation.
3 Beds
2 Baths
2,143 SqFt
SOLD DATE : 07/07/2023
Key Details
Property Type Single Family Home
Listing Status Sold
Purchase Type For Sale
Square Footage 2,143 sqft
Price per Sqft $283
Subdivision Briarmeadow
MLS Listing ID 11239508
Sold Date 07/07/23
Style Ranch
Bedrooms 3
Full Baths 2
HOA Fees $75/ann
HOA Y/N 1
Year Built 1962
Lot Size 10,198 Sqft
Property Description
Designer updated home in desirable neighborhood of Briarmeadow. Home features 3 large bedrooms with great closet space. Second Bedroom features custom painting and Schumacher/Brunschwig & Fils window shade. Both bathrooms beautifully updated w/ double sinks, designer tile and hardware, and marble countertops. Home is situated on a large lot and is ideal for entertaining. Living room with designer grass cloth wallpaper behind shelves w/ charming French doors (adorned with new grasscloth shades in '22) that open up to beautifully maintained pool/spa. Patio is a great set up for grilling and overlooks pool and large green space. Home features large kitchen w/ new stainless steel appliances ('18), built in storage, and two dining areas. Additional upgrades: replaced all windows with Pella energy efficient ('22), repaved driveway/front porch ('22), new pool pump ('22), water heater ('18), insulation in attic ('22), roof ('16) , designer light fixtures and much more! All per Seller.
Location
State TX
County Harris
Area Briarmeadow/Tanglewilde
Rooms
Bedroom Description All Bedrooms Down
Other Rooms 1 Living Area, Formal Dining, Kitchen/Dining Combo, Utility Room in House
Master Bathroom Primary Bath: Double Sinks, Primary Bath: Shower Only, Secondary Bath(s): Double Sinks, Secondary Bath(s): Tub/Shower Combo
Kitchen Island w/ Cooktop
Interior
Interior Features Crown Molding, Drapes/Curtains/Window Cover, Spa/Hot Tub
Heating Central Gas
Cooling Central Electric
Flooring Tile, Wood
Fireplaces Number 1
Fireplaces Type Wood Burning Fireplace
Exterior
Exterior Feature Back Yard Fenced, Patio/Deck, Porch, Spa/Hot Tub, Sprinkler System
Parking Features Attached Garage, Oversized Garage
Garage Spaces 2.0
Garage Description Double-Wide Driveway
Pool In Ground
Roof Type Composition
Private Pool Yes
Building
Lot Description Subdivision Lot
Faces East
Story 1
Foundation Slab
Lot Size Range 0 Up To 1/4 Acre
Sewer Public Sewer
Water Public Water
Structure Type Brick
New Construction No
Schools
Elementary Schools Piney Point Elementary School
Middle Schools Revere Middle School
High Schools Wisdom High School
School District 27 - Houston
Others
Senior Community No
Restrictions Deed Restrictions
Tax ID 089-292-000-0012
Energy Description Energy Star Appliances,Energy Star/CFL/LED Lights
Acceptable Financing Cash Sale, Conventional
Disclosures Sellers Disclosure
Listing Terms Cash Sale, Conventional
Financing Cash Sale,Conventional
Special Listing Condition Sellers Disclosure
Read Less Info
Want to know what your home might be worth? Contact us for a FREE valuation!

Our team is ready to help you sell your home for the highest possible price ASAP

Bought with Compass RE Texas, LLC - Houston

"My job is to find and attract mastery-based agents to the office, protect the culture, and make sure everyone is happy! "






