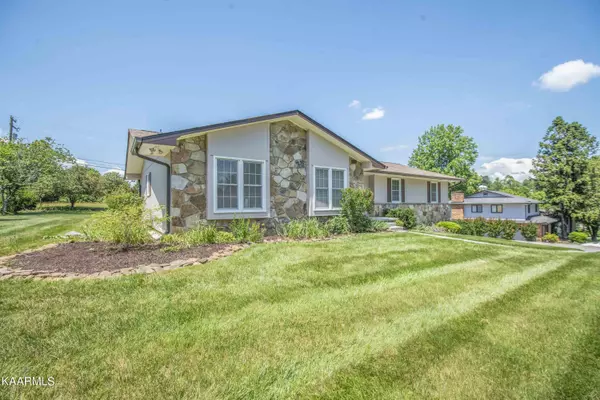$423,000
$429,900
1.6%For more information regarding the value of a property, please contact us for a free consultation.
3 Beds
2 Baths
2,802 SqFt
SOLD DATE : 07/19/2023
Key Details
Sold Price $423,000
Property Type Single Family Home
Sub Type Residential
Listing Status Sold
Purchase Type For Sale
Square Footage 2,802 sqft
Price per Sqft $150
Subdivision Broadacres Unit 2
MLS Listing ID 1228927
Sold Date 07/19/23
Style Traditional
Bedrooms 3
Full Baths 2
Originating Board East Tennessee REALTORS® MLS
Year Built 1971
Lot Size 0.460 Acres
Acres 0.46
Property Description
THIS IS A MUST SEE IN PERSON PROPERTY AS PICTURES DON'T DO IT JUSTICE. FIRST TIME ON MARKET!! Don't miss this beautiful one owner home in pristine condition! Broadacres is a warm, inviting neighborhood and this home feels like country living. With three spacious bedrooms and all main level living you can choose to relax in the warm and cozy den by your fireplace or your formal living room with bright natural lighting. The screened in porch and deck outside invite you to get your daily nature fix in the huge level backyard. Perhaps the most adaptable area in the home is the full basement complete with a great rec-room and private workshop. Don't miss out on this gem of a home!
Location
State TN
County Knox County - 1
Area 0.46
Rooms
Other Rooms Basement Rec Room, LaundryUtility, DenStudy, Sunroom, Workshop, Mstr Bedroom Main Level
Basement Partially Finished
Dining Room Formal Dining Area
Interior
Interior Features Walk-In Closet(s)
Heating Central, Natural Gas, Electric
Cooling Central Cooling, Ceiling Fan(s)
Flooring Carpet, Vinyl
Fireplaces Number 1
Fireplaces Type Stone
Fireplace Yes
Appliance Dishwasher, Disposal, Smoke Detector, Self Cleaning Oven
Heat Source Central, Natural Gas, Electric
Laundry true
Exterior
Exterior Feature Porch - Covered, Porch - Enclosed, Porch - Screened
Garage Garage Door Opener, Basement, Side/Rear Entry
Garage Spaces 2.0
Garage Description SideRear Entry, Basement, Garage Door Opener
Parking Type Garage Door Opener, Basement, Side/Rear Entry
Total Parking Spaces 2
Garage Yes
Building
Lot Description Level
Faces Traveling West on Clinton Highway turn right on to W Emory Rd Turn left on to Berkshire Blvd House on the left
Sewer Public Sewer
Water Public
Architectural Style Traditional
Structure Type Block,Brick,Frame
Others
Restrictions Yes
Tax ID 056OE032
Energy Description Electric, Gas(Natural)
Read Less Info
Want to know what your home might be worth? Contact us for a FREE valuation!

Our team is ready to help you sell your home for the highest possible price ASAP

"My job is to find and attract mastery-based agents to the office, protect the culture, and make sure everyone is happy! "






