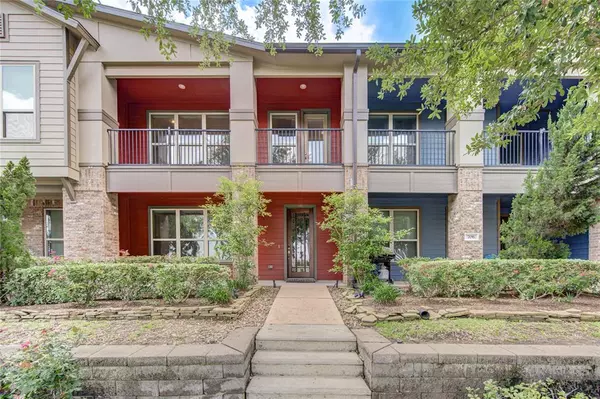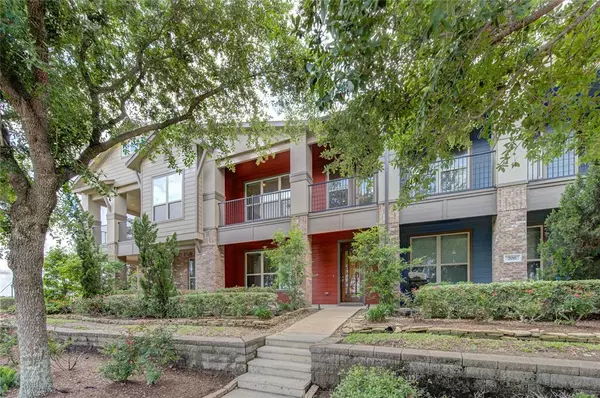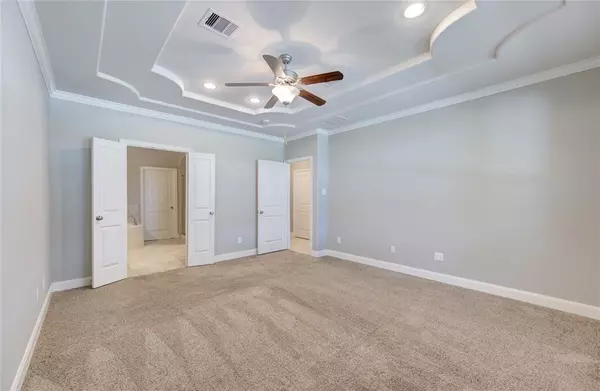$349,900
For more information regarding the value of a property, please contact us for a free consultation.
2 Beds
2.2 Baths
2,532 SqFt
SOLD DATE : 06/16/2023
Key Details
Property Type Townhouse
Sub Type Townhouse
Listing Status Sold
Purchase Type For Sale
Square Footage 2,532 sqft
Price per Sqft $138
Subdivision Edgewater
MLS Listing ID 17910826
Sold Date 06/16/23
Style Traditional
Bedrooms 2
Full Baths 2
Half Baths 2
HOA Fees $425/mo
Year Built 2015
Annual Tax Amount $8,742
Tax Year 2022
Lot Size 2,283 Sqft
Property Description
Everything you’re looking for is right here in this one-owner luxury townhome in the exclusive Edgewater subdivision! This beautiful, like new Village Builders home features Two primary bedrooms both equipped with gorgeous en-suite baths with one on the first floor. Perfect for entertaining your guests, you’ll find the open concept kitchen flowing into the living area complete with island, under cabinet lighting, upgraded stainless appliances and granite countertops. The Huge Primary Retreats feature tons of natural light, dual vanities in the baths, soaking tubs and separate showers, with massive walk-in closets. This amenity loaded home is also elevator ready and includes a huge 3 car garage with epoxy floors, New ROOF, new paint, a tankless hot water heater, and too many upgrades to mention! Schedule your private tour today!
Location
State TX
County Harris
Area Clear Lake Area
Rooms
Bedroom Description 2 Primary Bedrooms,En-Suite Bath,Primary Bed - 1st Floor,Primary Bed - 2nd Floor,Walk-In Closet
Other Rooms 1 Living Area, Family Room, Gameroom Up, Kitchen/Dining Combo, Living/Dining Combo, Utility Room in House
Master Bathroom Disabled Access, Half Bath, Primary Bath: Double Sinks, Primary Bath: Separate Shower, Primary Bath: Soaking Tub, Secondary Bath(s): Double Sinks, Secondary Bath(s): Separate Shower, Secondary Bath(s): Soaking Tub, Two Primary Baths, Vanity Area
Den/Bedroom Plus 2
Kitchen Breakfast Bar, Island w/o Cooktop, Kitchen open to Family Room, Pantry, Under Cabinet Lighting, Walk-in Pantry
Interior
Interior Features 2 Staircases, Balcony, Crown Molding, Drapes/Curtains/Window Cover, Elevator Shaft, Fire/Smoke Alarm, Formal Entry/Foyer, High Ceiling, Prewired for Alarm System, Refrigerator Included
Heating Central Gas
Cooling Central Electric, Zoned
Flooring Carpet, Tile
Exterior
Exterior Feature Patio/Deck
Parking Features Attached Garage, Oversized Garage, Tandem
Garage Spaces 3.0
Roof Type Composition
Street Surface Concrete
Private Pool No
Building
Story 3
Entry Level Levels 1, 2 and 3
Foundation Slab
Builder Name Village Builders
Sewer Public Sewer
Water Water District
Structure Type Brick,Cement Board,Stone
New Construction No
Schools
Elementary Schools Mcwhirter Elementary School
Middle Schools Clear Creek Intermediate School
High Schools Clear Creek High School
School District 9 - Clear Creek
Others
HOA Fee Include Grounds,Other
Senior Community No
Tax ID 132-986-001-0003
Energy Description Ceiling Fans,Digital Program Thermostat,Energy Star Appliances,Insulation - Blown Fiberglass,Radiant Attic Barrier,Tankless/On-Demand H2O Heater
Tax Rate 3.0648
Disclosures Sellers Disclosure
Special Listing Condition Sellers Disclosure
Read Less Info
Want to know what your home might be worth? Contact us for a FREE valuation!

Our team is ready to help you sell your home for the highest possible price ASAP

Bought with Nan & Company Properties

"My job is to find and attract mastery-based agents to the office, protect the culture, and make sure everyone is happy! "






