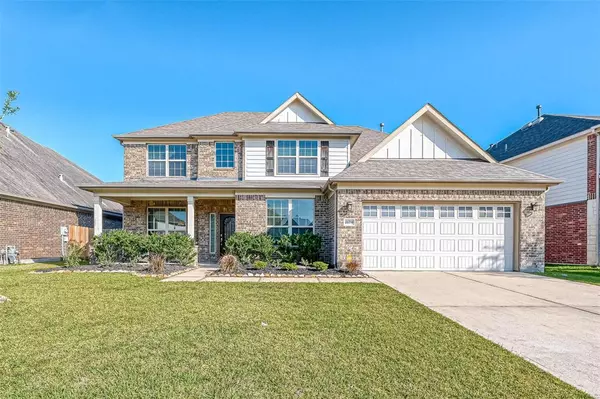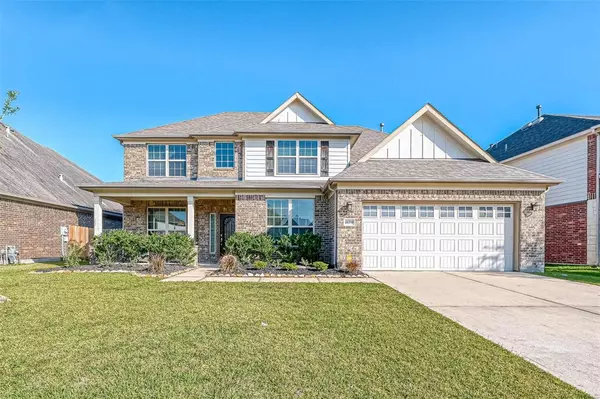$540,000
For more information regarding the value of a property, please contact us for a free consultation.
4 Beds
3.1 Baths
3,205 SqFt
SOLD DATE : 06/15/2023
Key Details
Property Type Single Family Home
Listing Status Sold
Purchase Type For Sale
Square Footage 3,205 sqft
Price per Sqft $175
Subdivision King Lakes
MLS Listing ID 49730231
Sold Date 06/15/23
Style Traditional
Bedrooms 4
Full Baths 3
Half Baths 1
HOA Fees $87/ann
HOA Y/N 1
Year Built 2013
Annual Tax Amount $10,087
Tax Year 2022
Lot Size 7,841 Sqft
Acres 0.18
Property Description
WOW!! Stunningly beautiful 4 bedroom 3.5 bath in HIGHLY DESIRABLE King Lakes with private study, formal dining, soaring ceilings, game room 3 CAR GARAGE and NO REAR NEIGHBORS! Large welcoming front porch. Enter to tile floors in all living areas. Formal dining with butlers pantry direct access to the kitchen that is absolutely the prefect open floor plan you have been waiting for featuring huge central island, stainless appliances and cooking with GAS! Cozy corner fireplace in spacious living room with double height ceilings and amazing natural light. Executive Primary bedroom with double door entry, tray ceilings and spa retreat bath. Central game room and recent carpet throughout upstairs with additional 3 bedrooms, 1 with private en suite. Extra wide covered patio out back and expansive sky views. 3 car garage with recent GARAGE FORCE polyurea coating! Located in the heart of it all! Minutes to shopping/dining. Community LAKES with fountains, POOL, tennis courts! KISD!!
Location
State TX
County Fort Bend
Area Katy - Southwest
Rooms
Bedroom Description Primary Bed - 1st Floor
Other Rooms Breakfast Room, Formal Dining, Gameroom Up, Home Office/Study
Master Bathroom Primary Bath: Double Sinks, Primary Bath: Separate Shower
Kitchen Breakfast Bar, Island w/ Cooktop, Kitchen open to Family Room, Pantry
Interior
Interior Features Crown Molding, Drapes/Curtains/Window Cover, Formal Entry/Foyer, High Ceiling
Heating Central Gas
Cooling Central Electric
Flooring Carpet, Tile
Fireplaces Number 1
Fireplaces Type Gaslog Fireplace
Exterior
Exterior Feature Back Yard Fenced, Covered Patio/Deck, Porch
Parking Features Attached Garage
Garage Spaces 3.0
Garage Description Auto Garage Door Opener, Double-Wide Driveway
Roof Type Composition
Street Surface Concrete,Curbs
Private Pool No
Building
Lot Description Subdivision Lot
Story 2
Foundation Slab
Lot Size Range 0 Up To 1/4 Acre
Sewer Public Sewer
Water Public Water
Structure Type Brick,Cement Board
New Construction No
Schools
Elementary Schools Kilpatrick Elementary School
Middle Schools Cinco Ranch Junior High School
High Schools Tompkins High School
School District 30 - Katy
Others
HOA Fee Include Recreational Facilities
Senior Community No
Restrictions Deed Restrictions
Tax ID 4291-08-001-0240-914
Energy Description Ceiling Fans,Digital Program Thermostat,Insulated/Low-E windows
Acceptable Financing Cash Sale, Conventional, FHA, VA
Tax Rate 2.7005
Disclosures Corporate Listing
Listing Terms Cash Sale, Conventional, FHA, VA
Financing Cash Sale,Conventional,FHA,VA
Special Listing Condition Corporate Listing
Read Less Info
Want to know what your home might be worth? Contact us for a FREE valuation!

Our team is ready to help you sell your home for the highest possible price ASAP

Bought with Better Homes and Gardens Real Estate Gary Greene - Champions

"My job is to find and attract mastery-based agents to the office, protect the culture, and make sure everyone is happy! "






