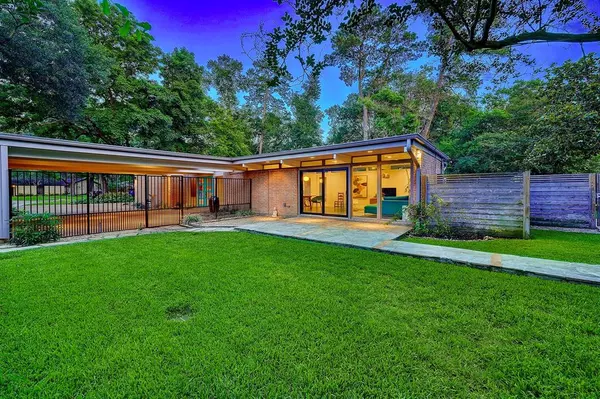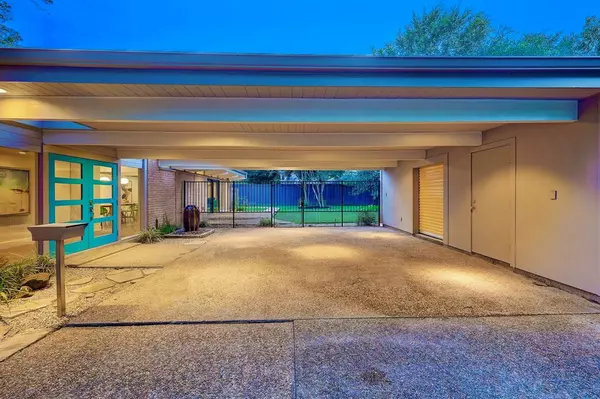$1,080,000
For more information regarding the value of a property, please contact us for a free consultation.
3 Beds
2 Baths
2,362 SqFt
SOLD DATE : 06/07/2023
Key Details
Property Type Single Family Home
Listing Status Sold
Purchase Type For Sale
Square Footage 2,362 sqft
Price per Sqft $453
Subdivision Candlelight Estates
MLS Listing ID 43962211
Sold Date 06/07/23
Style Contemporary/Modern
Bedrooms 3
Full Baths 2
Year Built 1962
Annual Tax Amount $15,759
Tax Year 2022
Lot Size 0.451 Acres
Acres 0.4509
Property Description
Rare Mid Century Modern (circa 1962) on a secluded cul de sac zoned to sought after Oak Forest Elementary. This special home has been carefully renovated to bring the house into this millennium while still honoring the architecture of the MCM period. Beautiful micro finish concrete floors in slate grey throughout. Kitchen renovated with high gloss white cabinets, Carrera marble countertops, Bertazonni six burner stove. On nearly half an acre w/two separately fenced backyards (one with sparkling pool), the home has untold space for outdoor entertaining while leaving plenty of room to grow without ever disturbing the original footprint of the home. Too many upgrades to list! Doors, tankless water heater, newly replastered pool & new roof to be installed prior to closing are just a few. Walkable to dining, shopping, parks and more, this home is centrally located for ease in commuting and near all of the special places which make the Oak Forest area so very popular.
Location
State TX
County Harris
Area Oak Forest East Area
Rooms
Bedroom Description All Bedrooms Down,En-Suite Bath,Split Plan,Walk-In Closet
Other Rooms 1 Living Area, Family Room, Utility Room in House
Interior
Interior Features Drapes/Curtains/Window Cover, Dryer Included, Fire/Smoke Alarm, Formal Entry/Foyer, Refrigerator Included, Washer Included
Heating Central Gas
Cooling Central Electric
Flooring Concrete
Exterior
Exterior Feature Back Green Space, Back Yard Fenced, Covered Patio/Deck, Mosquito Control System, Patio/Deck, Porch, Sprinkler System, Storage Shed, Workshop
Carport Spaces 2
Garage Description Double-Wide Driveway, Porte-Cochere, Workshop
Pool 1
Roof Type Other
Street Surface Concrete,Curbs,Gutters
Private Pool Yes
Building
Lot Description Cul-De-Sac, Subdivision Lot
Faces North
Story 1
Foundation Slab
Lot Size Range 1/4 Up to 1/2 Acre
Sewer Public Sewer
Water Public Water
Structure Type Brick,Wood
New Construction No
Schools
Elementary Schools Oak Forest Elementary School (Houston)
Middle Schools Black Middle School
High Schools Waltrip High School
School District 27 - Houston
Others
Restrictions Deed Restrictions
Tax ID 094-322-000-0014
Ownership Full Ownership
Energy Description Ceiling Fans,Generator,North/South Exposure,Tankless/On-Demand H2O Heater
Acceptable Financing Cash Sale, Conventional
Tax Rate 2.2019
Disclosures Sellers Disclosure
Listing Terms Cash Sale, Conventional
Financing Cash Sale,Conventional
Special Listing Condition Sellers Disclosure
Read Less Info
Want to know what your home might be worth? Contact us for a FREE valuation!

Our team is ready to help you sell your home for the highest possible price ASAP

Bought with BHGRE Gary Greene

"My job is to find and attract mastery-based agents to the office, protect the culture, and make sure everyone is happy! "






