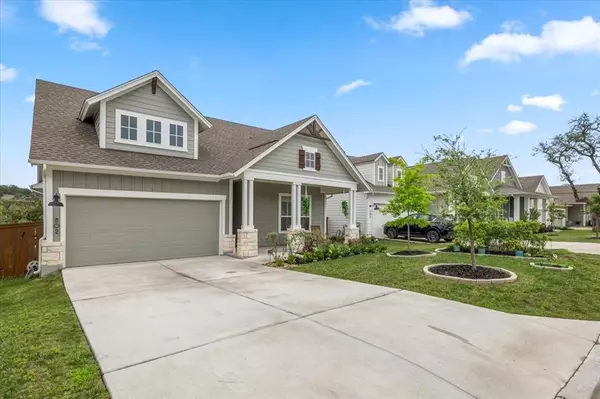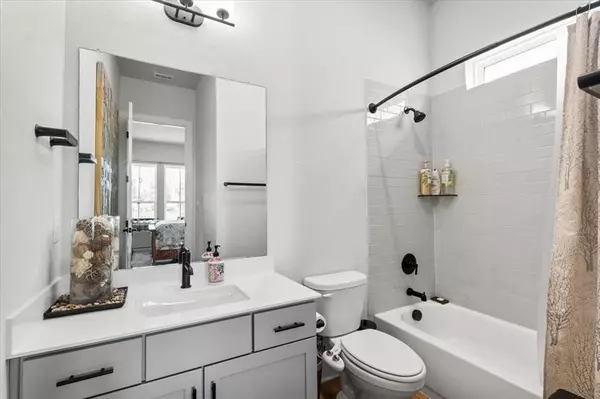$629,811
For more information regarding the value of a property, please contact us for a free consultation.
4 Beds
3.1 Baths
2,030 SqFt
SOLD DATE : 06/09/2023
Key Details
Property Type Single Family Home
Listing Status Sold
Purchase Type For Sale
Square Footage 2,030 sqft
Price per Sqft $302
Subdivision Headwaters At Barton Creek Ph 2
MLS Listing ID 79411825
Sold Date 06/09/23
Style Contemporary/Modern,Traditional
Bedrooms 4
Full Baths 3
Half Baths 1
HOA Fees $138/qua
HOA Y/N 1
Year Built 2020
Annual Tax Amount $16,878
Tax Year 2022
Lot Size 6,534 Sqft
Acres 0.15
Property Description
Welcome to your dream modern farmhouse, constructed in 2020 and nestled among the natural beauty of Dripping Springs' greenbelt in the desirable Headwaters community. Indulge in the best of Texas hill country living, with an array of mouthwatering dining options, unique shops, and renowned wineries nearby. Greet the day from the cozy covered front porch, an idyllic spot for a porch swing or enjoying your morning coffee. A contemporary glass door ushers you into the pristine 2,030 sq ft interior, showcasing 4 spacious bedrooms, 1 spa-like bathroom, 2 Full bathroom, 1 social 1/2 and, open floor plan adorned with luxurious vinyl plank flooring and designer fixtures. The state-of-the-art kitchen is an entertainer's dream, complete with an oversized center island, a modern wraparound breakfast bar, one-tone cabinetry, elegant quartz countertops, under-cabinet illumination, and a suite of high-end stainless steel appliances, including a gas cooktop with a sleek range hood.
Location
State TX
County Hays
Rooms
Bedroom Description All Bedrooms Up,Walk-In Closet
Other Rooms 1 Living Area, Family Room, Formal Dining, Formal Living
Master Bathroom Primary Bath: Double Sinks, Primary Bath: Separate Shower, Primary Bath: Tub/Shower Combo, Secondary Bath(s): Shower Only
Den/Bedroom Plus 4
Kitchen Breakfast Bar, Kitchen open to Family Room, Pantry, Walk-in Pantry
Interior
Interior Features Alarm System - Owned, Crown Molding, High Ceiling, Prewired for Alarm System
Heating Central Gas
Cooling Central Electric
Flooring Carpet, Vinyl, Vinyl Plank
Exterior
Exterior Feature Back Yard Fenced, Covered Patio/Deck, Fully Fenced, Porch, Side Yard, Sprinkler System
Parking Features Attached Garage
Garage Spaces 2.0
Roof Type Composition,Wood Shingle
Street Surface Asphalt,Concrete
Private Pool No
Building
Lot Description Greenbelt
Faces North
Story 1
Foundation Slab
Lot Size Range 0 Up To 1/4 Acre
Builder Name David Weekley
Water Water District
Structure Type Stucco
New Construction No
Schools
Elementary Schools Dripping Springs Elementary School
Middle Schools Dripping Springs Middle School
High Schools Dripping Springs High School
School District 119 - Dripping Springs
Others
HOA Fee Include Clubhouse,Recreational Facilities
Senior Community No
Restrictions Deed Restrictions
Tax ID R165593
Energy Description Attic Fan,Digital Program Thermostat,Energy Star Appliances
Acceptable Financing Cash Sale, Conventional
Tax Rate 2.6056
Disclosures Mud, Sellers Disclosure
Listing Terms Cash Sale, Conventional
Financing Cash Sale,Conventional
Special Listing Condition Mud, Sellers Disclosure
Read Less Info
Want to know what your home might be worth? Contact us for a FREE valuation!

Our team is ready to help you sell your home for the highest possible price ASAP

Bought with HomeSmart

"My job is to find and attract mastery-based agents to the office, protect the culture, and make sure everyone is happy! "






