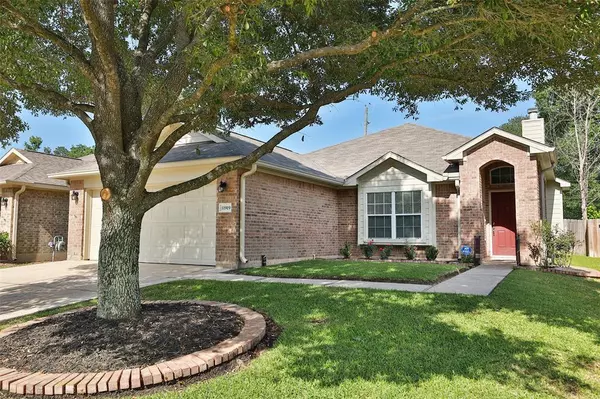$285,000
For more information regarding the value of a property, please contact us for a free consultation.
3 Beds
2 Baths
1,715 SqFt
SOLD DATE : 06/09/2023
Key Details
Property Type Single Family Home
Listing Status Sold
Purchase Type For Sale
Square Footage 1,715 sqft
Price per Sqft $166
Subdivision Village Of Decker Oaks 01
MLS Listing ID 54414114
Sold Date 06/09/23
Style Traditional
Bedrooms 3
Full Baths 2
HOA Fees $42/ann
HOA Y/N 1
Year Built 2003
Annual Tax Amount $3,706
Tax Year 2022
Lot Size 5,576 Sqft
Acres 0.128
Property Description
Don't miss out on this incredible opportunity to own a stunning 1-story, 3 bdrm, 2 bath home in the desirable Village of Decker Oaks. As you enter, you'll be greeted by soaring ceilings & upgraded water-resistant, wood-like flooring, along with a cozy gas burning log fireplace in the den. The hm office features a beautiful archway & could also serve as a formal dining area.The kitchen & dining area are open to the den, creating the perfect space for entertaining guests. The kitchen is equipped with an island, walk-in pantry, & new SS gas range with numerous features.There's even an RO drinking water filtration system attached to the sink.The yard offers a full sprinkler system and fully fenced back yard.The prop. also includes a convenient storage/workshop with elec. for all your outdoor hobbies. Addl features include a new roof in '15, new ext. paint in '17 & int. paint in '12, AC A-Coil replaced in '21 with a 10yr warranty. Home is plumbed for water softener in garage. Come see!
Location
State TX
County Montgomery
Area Tomball
Rooms
Bedroom Description All Bedrooms Down
Other Rooms 1 Living Area, Home Office/Study
Master Bathroom Primary Bath: Double Sinks, Primary Bath: Separate Shower, Primary Bath: Soaking Tub, Secondary Bath(s): Tub/Shower Combo, Vanity Area
Kitchen Breakfast Bar, Island w/o Cooktop, Kitchen open to Family Room, Reverse Osmosis, Walk-in Pantry
Interior
Interior Features Fire/Smoke Alarm
Heating Central Gas
Cooling Central Electric
Flooring Carpet, Tile, Vinyl Plank
Fireplaces Number 1
Fireplaces Type Gaslog Fireplace
Exterior
Exterior Feature Back Yard Fenced, Covered Patio/Deck, Sprinkler System, Storage Shed
Parking Features Attached Garage
Garage Spaces 2.0
Roof Type Composition
Private Pool No
Building
Lot Description Subdivision Lot
Faces West
Story 1
Foundation Slab
Lot Size Range 0 Up To 1/4 Acre
Sewer Public Sewer
Water Public Water
Structure Type Brick
New Construction No
Schools
Elementary Schools Decker Prairie Elementary School
Middle Schools Tomball Junior High School
High Schools Tomball High School
School District 53 - Tomball
Others
Senior Community No
Restrictions Deed Restrictions,Restricted
Tax ID 9426-00-19100
Energy Description Ceiling Fans
Acceptable Financing Cash Sale, Conventional, FHA, VA
Tax Rate 1.8474
Disclosures Exclusions, Sellers Disclosure
Listing Terms Cash Sale, Conventional, FHA, VA
Financing Cash Sale,Conventional,FHA,VA
Special Listing Condition Exclusions, Sellers Disclosure
Read Less Info
Want to know what your home might be worth? Contact us for a FREE valuation!

Our team is ready to help you sell your home for the highest possible price ASAP

Bought with Remington Properties
"My job is to find and attract mastery-based agents to the office, protect the culture, and make sure everyone is happy! "






