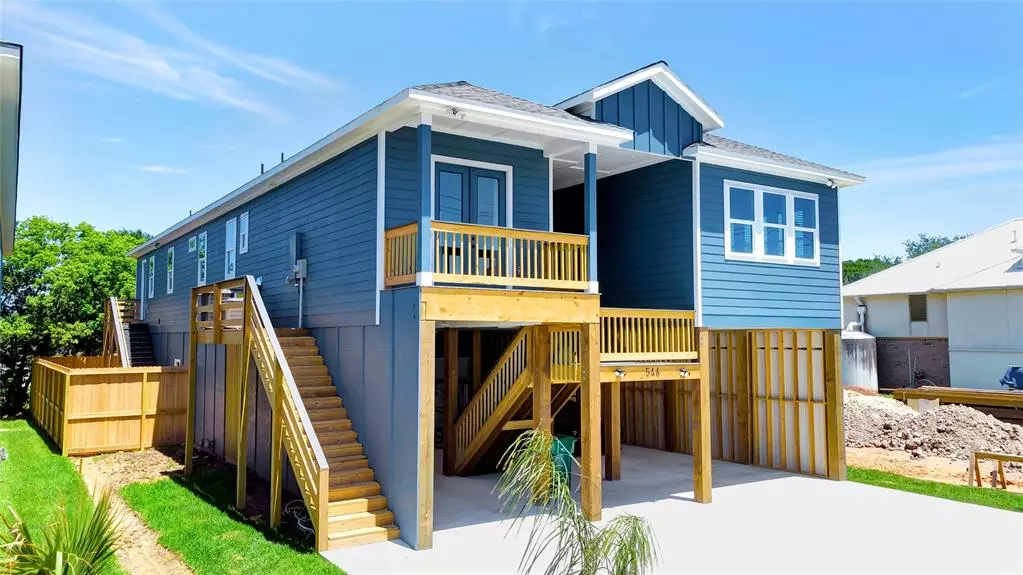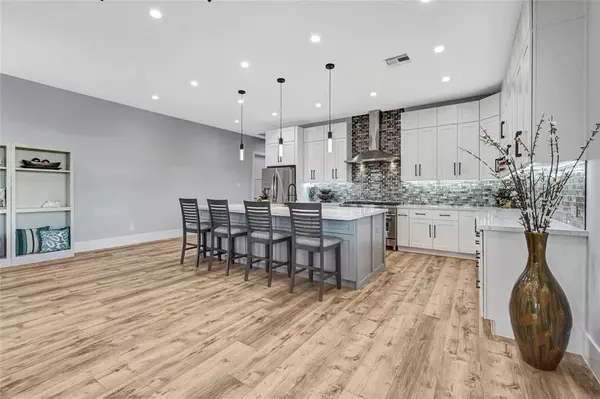$529,000
For more information regarding the value of a property, please contact us for a free consultation.
4 Beds
3 Baths
2,864 SqFt
SOLD DATE : 06/12/2023
Key Details
Property Type Single Family Home
Listing Status Sold
Purchase Type For Sale
Square Footage 2,864 sqft
Price per Sqft $188
Subdivision Todville
MLS Listing ID 10731351
Sold Date 06/12/23
Style Other Style
Bedrooms 4
Full Baths 3
Year Built 2022
Annual Tax Amount $4,896
Tax Year 2022
Lot Size 7,560 Sqft
Acres 0.1736
Property Description
Welcome to your dream home! Zoned to CCISD, No HOA, and low Tax rate! Just minutes from local marinas, shopping, dining, parks, hike and bike trails, and entertainment. This property truly offers the best of both worlds - luxurious living in a prime location. The house features high-quality finishes and attention to detail throughout, covered boat/RV parking, large workshop/garage area, and is ready for an outdoor kitchen add on.
The builder has included over $100,000 in upgrades throughout. Insulated interior walls, 10' ceilings and 8' solid doors, hurricane windows, and MUCH more! They don't make them like this anymore! Upon entering you're greeted by a bright and spacious open-concept living area, complete with soaring ceilings and beautiful floors. The gourmet kitchen features custom cabinetry and a very large island.
The primary suite is a luxurious retreat, offering a cozy fireplace, a spa-like ensuite bathroom, and a large walk-in closet.
It looks even better in person!
Location
State TX
County Harris
Area Clear Lake Area
Rooms
Bedroom Description En-Suite Bath,Walk-In Closet
Master Bathroom Primary Bath: Double Sinks, Primary Bath: Separate Shower, Primary Bath: Shower Only, Primary Bath: Soaking Tub, Secondary Bath(s): Double Sinks, Secondary Bath(s): Separate Shower, Secondary Bath(s): Tub/Shower Combo
Kitchen Island w/o Cooktop, Pantry
Interior
Interior Features Balcony, Crown Molding, Fire/Smoke Alarm, High Ceiling
Heating Central Gas
Cooling Central Electric
Flooring Vinyl Plank
Fireplaces Number 2
Fireplaces Type Mock Fireplace
Exterior
Exterior Feature Back Yard, Back Yard Fenced, Balcony, Covered Patio/Deck, Fully Fenced, Patio/Deck, Porch, Private Driveway, Workshop
Parking Features Attached Garage
Garage Spaces 4.0
Garage Description Additional Parking, Boat Parking, Double-Wide Driveway, Workshop
Waterfront Description Bay View
Roof Type Composition
Private Pool No
Building
Lot Description Water View
Story 1
Foundation Pier & Beam
Lot Size Range 0 Up To 1/4 Acre
Sewer Public Sewer
Water Public Water
Structure Type Cement Board,Wood
New Construction No
Schools
Elementary Schools Bay Elementary School
Middle Schools Seabrook Intermediate School
High Schools Clear Falls High School
School District 9 - Clear Creek
Others
Senior Community No
Restrictions No Restrictions
Tax ID 117-731-002-0003
Energy Description Insulation - Other,Storm Windows
Acceptable Financing Cash Sale, Conventional, FHA, Investor, VA
Tax Rate 2.1266
Disclosures Sellers Disclosure
Listing Terms Cash Sale, Conventional, FHA, Investor, VA
Financing Cash Sale,Conventional,FHA,Investor,VA
Special Listing Condition Sellers Disclosure
Read Less Info
Want to know what your home might be worth? Contact us for a FREE valuation!

Our team is ready to help you sell your home for the highest possible price ASAP

Bought with Keller Williams Realty Clear Lake / NASA

"My job is to find and attract mastery-based agents to the office, protect the culture, and make sure everyone is happy! "






