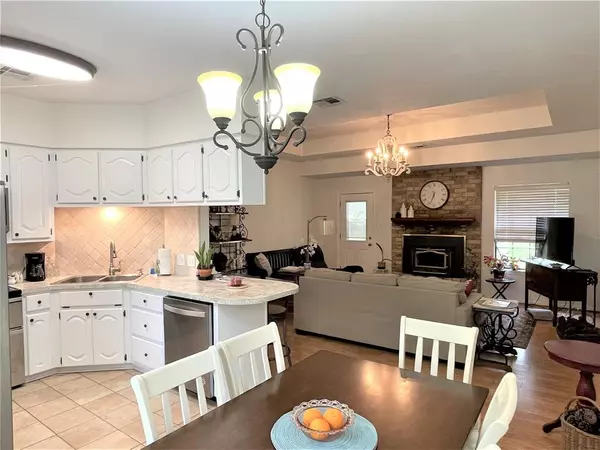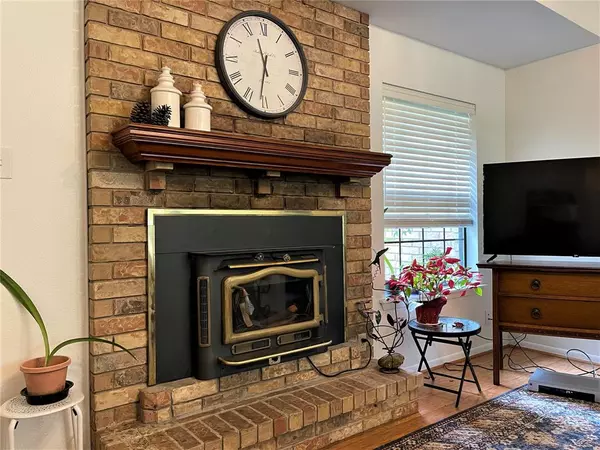$215,000
For more information regarding the value of a property, please contact us for a free consultation.
3 Beds
2 Baths
1,289 SqFt
SOLD DATE : 06/09/2023
Key Details
Property Type Single Family Home
Listing Status Sold
Purchase Type For Sale
Square Footage 1,289 sqft
Price per Sqft $166
Subdivision Parkwood Add
MLS Listing ID 97755476
Sold Date 06/09/23
Style Traditional
Bedrooms 3
Full Baths 2
Year Built 1990
Annual Tax Amount $3,426
Tax Year 2019
Lot Size 0.399 Acres
Acres 0.399
Property Description
Located in the Lovers Lane Addition, this all-electric home features an open living and kitchen area with a special pop-up ceiling in the living room, creating an openness that you’ll enjoy while preparing meals or visiting with friends. The wood burning fireplace adds a warm touch, plus there is a covered patio & privacy fenced backyard along with nice shade trees--- the perfect place to relax. The kitchen has been updated & all the appliances are included. Split bedrooms for nice privacy. Primary bedroom with en suite bath, double sinks, low profile shower with handrails, and two walk-in closets. Bedrms 2 & 3 share a hall bath with tub & shower combo. Completing this attractive home is the attached double garage, paved driveway, extra parking on the side & exterior lighting around the house.
Location
State TX
County Freestone
Area Freestone County
Rooms
Bedroom Description All Bedrooms Down,En-Suite Bath,Primary Bed - 1st Floor,Split Plan,Walk-In Closet
Other Rooms 1 Living Area, Kitchen/Dining Combo, Living Area - 1st Floor, Utility Room in House
Master Bathroom Primary Bath: Double Sinks, Primary Bath: Shower Only
Kitchen Breakfast Bar, Kitchen open to Family Room
Interior
Heating Central Electric
Cooling Central Electric
Flooring Carpet, Tile
Fireplaces Number 1
Fireplaces Type Wood Burning Fireplace
Exterior
Exterior Feature Patio/Deck
Parking Features Attached Garage
Garage Spaces 2.0
Roof Type Composition
Private Pool No
Building
Lot Description Cleared
Story 1
Foundation Slab
Lot Size Range 1/4 Up to 1/2 Acre
Sewer Public Sewer
Water Public Water
Structure Type Brick
New Construction No
Schools
Elementary Schools Teague Elementary School (Teague)
Middle Schools Teague Junior High School
High Schools Teague High School
School District 244 - Teague
Others
Senior Community No
Restrictions Deed Restrictions
Tax ID 24309
Tax Rate 2.7142
Disclosures Sellers Disclosure
Special Listing Condition Sellers Disclosure
Read Less Info
Want to know what your home might be worth? Contact us for a FREE valuation!

Our team is ready to help you sell your home for the highest possible price ASAP

Bought with Rachel Anderson Real Estate

"My job is to find and attract mastery-based agents to the office, protect the culture, and make sure everyone is happy! "






