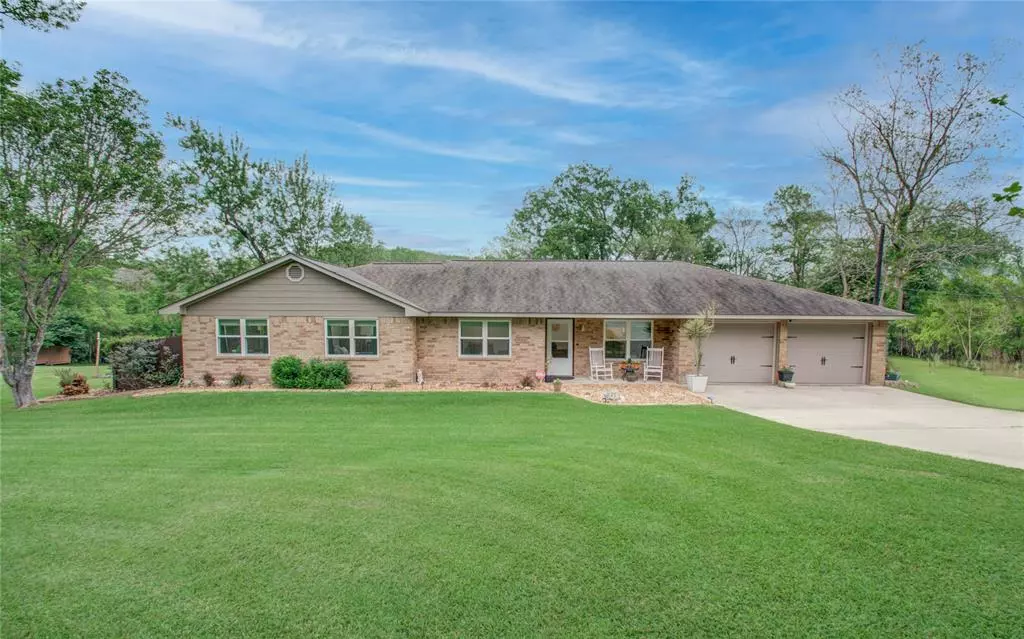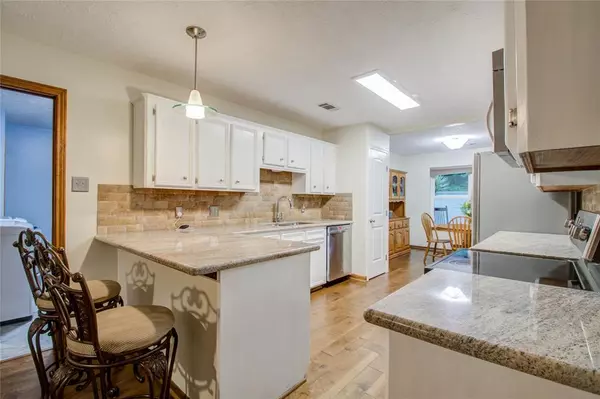$389,900
For more information regarding the value of a property, please contact us for a free consultation.
3 Beds
3 Baths
1,980 SqFt
SOLD DATE : 06/09/2023
Key Details
Property Type Single Family Home
Listing Status Sold
Purchase Type For Sale
Square Footage 1,980 sqft
Price per Sqft $196
Subdivision Woodhollow
MLS Listing ID 10343824
Sold Date 06/09/23
Style Ranch
Bedrooms 3
Full Baths 3
Year Built 1994
Annual Tax Amount $3,711
Tax Year 2022
Lot Size 0.936 Acres
Acres 0.936
Property Description
A beautiful country home on 1 acre that backs up to 13,000 acres of the Trinity River National Wildlife Refuge. You're gonna love the wildlife, the birds, the trees, the flowers and evening time beauty at this home. Inside you'll enjoy the sunshine from the breakfast room windows. A great view of outdoors from the kitchen with quartz countertops, and stainless appliances. Large family room with cedar beams opens to the 900 ft wrap around back porch. A nice study at the front of the house. Birch wood floors throughout with carpet in bedrooms and tile in baths. Workshop attached to garage with full bath. Storage room 9x9. The water comes up in the backyard for your enjoyment. Most of the time it is the woods you see of the Wildlife Refuge. You can hike appx 1/2 mile to the water, pier & trails and boat dock. Keep your fishing and duck boat handy. Come take a look at this well built custom home by Robin Roberts.
Country living but HEB is only 15 minutes away.
Location
State TX
County Liberty
Area Dayton
Rooms
Bedroom Description All Bedrooms Down,Walk-In Closet
Other Rooms Breakfast Room, Family Room, Formal Dining, Home Office/Study, Living Area - 1st Floor, Utility Room in House
Kitchen Breakfast Bar
Interior
Interior Features Fire/Smoke Alarm, High Ceiling
Heating Central Electric
Cooling Central Electric
Flooring Wood
Exterior
Exterior Feature Back Green Space, Back Yard, Covered Patio/Deck, Patio/Deck, Side Yard
Parking Features Attached Garage
Garage Spaces 2.0
Garage Description Double-Wide Driveway, Workshop
Roof Type Composition
Private Pool No
Building
Lot Description Cleared, Subdivision Lot, Wooded
Story 1
Foundation Slab
Lot Size Range 1/2 Up to 1 Acre
Water Aerobic, Public Water
Structure Type Brick,Wood
New Construction No
Schools
Elementary Schools Kimmie M. Brown Elementary School
Middle Schools Woodrow Wilson Junior High School
High Schools Dayton High School
School District 74 - Dayton
Others
Senior Community No
Restrictions Deed Restrictions
Tax ID 008058-000126-000
Energy Description Ceiling Fans
Acceptable Financing Cash Sale, Conventional, FHA, VA
Tax Rate 1.6745
Disclosures Sellers Disclosure
Listing Terms Cash Sale, Conventional, FHA, VA
Financing Cash Sale,Conventional,FHA,VA
Special Listing Condition Sellers Disclosure
Read Less Info
Want to know what your home might be worth? Contact us for a FREE valuation!

Our team is ready to help you sell your home for the highest possible price ASAP

Bought with Anchor Realty Assoc., Inc.

"My job is to find and attract mastery-based agents to the office, protect the culture, and make sure everyone is happy! "






