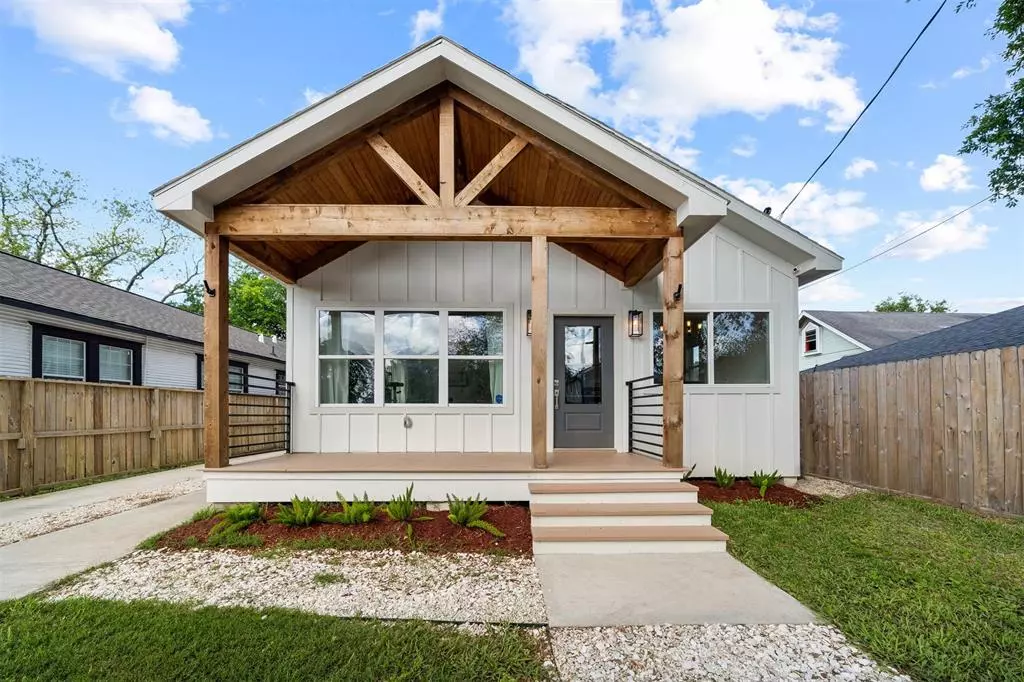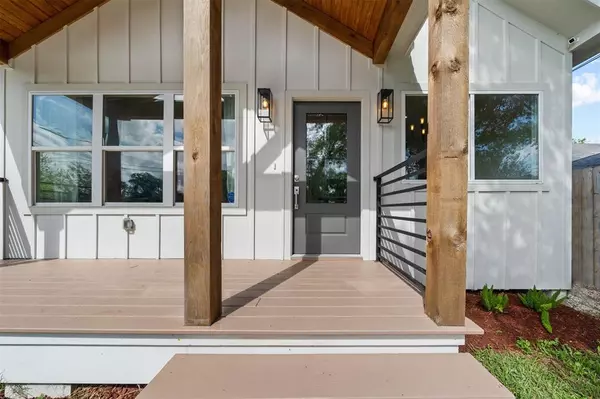$449,990
For more information regarding the value of a property, please contact us for a free consultation.
3 Beds
2 Baths
1,537 SqFt
SOLD DATE : 06/06/2023
Key Details
Property Type Single Family Home
Listing Status Sold
Purchase Type For Sale
Square Footage 1,537 sqft
Price per Sqft $279
Subdivision Mcgowen
MLS Listing ID 70484807
Sold Date 06/06/23
Style Contemporary/Modern
Bedrooms 3
Full Baths 2
Year Built 1930
Annual Tax Amount $7,927
Tax Year 2022
Lot Size 4,000 Sqft
Acres 0.0918
Property Description
This beautiful single-story home with modern finishes awaits you! You'll immediately notice the charming front porch as you approach! Inside, the home offers 3 bedrooms, 2 full baths, & an in-house utility room! The heart of the home is the open living room and kitchen, providing an ideal space for entertaining! The primary bedroom is a true retreat which offers an en-suite bath with dual sinks, an over-sized shower, & walk-in closet! Enjoy the backyard which offers a modest covered patio! Overall, this home is an excellent choice for those seeking convenience and style! Perfectly situated near downtown Houston, Discovery Green, numerous shops and restaurants with easy access to I45, I-69, & I-10!
Location
State TX
County Harris
Area Northside
Rooms
Bedroom Description All Bedrooms Down,En-Suite Bath,Primary Bed - 1st Floor,Walk-In Closet
Other Rooms Breakfast Room, Kitchen/Dining Combo, Living Area - 1st Floor, Living/Dining Combo, Utility Room in House
Kitchen Breakfast Bar, Island w/o Cooktop, Kitchen open to Family Room, Pot Filler, Soft Closing Cabinets, Soft Closing Drawers
Interior
Interior Features Alarm System - Owned, Drapes/Curtains/Window Cover, Fire/Smoke Alarm, Refrigerator Included, Washer Included
Heating Central Gas
Cooling Central Electric
Flooring Tile, Vinyl
Exterior
Exterior Feature Back Green Space, Back Yard, Back Yard Fenced, Covered Patio/Deck, Fully Fenced, Patio/Deck, Porch, Side Yard, Storage Shed
Garage Description Auto Driveway Gate, Driveway Gate, Single-Wide Driveway
Roof Type Composition
Street Surface Asphalt,Concrete,Curbs
Accessibility Automatic Gate, Driveway Gate
Private Pool No
Building
Lot Description Subdivision Lot
Faces East
Story 1
Foundation Pier & Beam
Lot Size Range 0 Up To 1/4 Acre
Sewer Public Sewer
Water Public Water
Structure Type Cement Board,Wood
New Construction No
Schools
Elementary Schools Ketelsen Elementary School
Middle Schools Marshall Middle School (Houston)
High Schools Northside High School
School District 27 - Houston
Others
Restrictions Unknown
Tax ID 027-048-000-0113
Energy Description Attic Fan,Attic Vents,Ceiling Fans,Digital Program Thermostat,Energy Star Appliances,Energy Star/CFL/LED Lights,High-Efficiency HVAC,Insulated Doors,Insulated/Low-E windows,Insulation - Batt,Insulation - Blown Fiberglass,Radiant Attic Barrier
Acceptable Financing Cash Sale, Conventional, FHA, VA
Tax Rate 2.2019
Disclosures Sellers Disclosure
Listing Terms Cash Sale, Conventional, FHA, VA
Financing Cash Sale,Conventional,FHA,VA
Special Listing Condition Sellers Disclosure
Read Less Info
Want to know what your home might be worth? Contact us for a FREE valuation!

Our team is ready to help you sell your home for the highest possible price ASAP

Bought with The Reyna Group

"My job is to find and attract mastery-based agents to the office, protect the culture, and make sure everyone is happy! "






