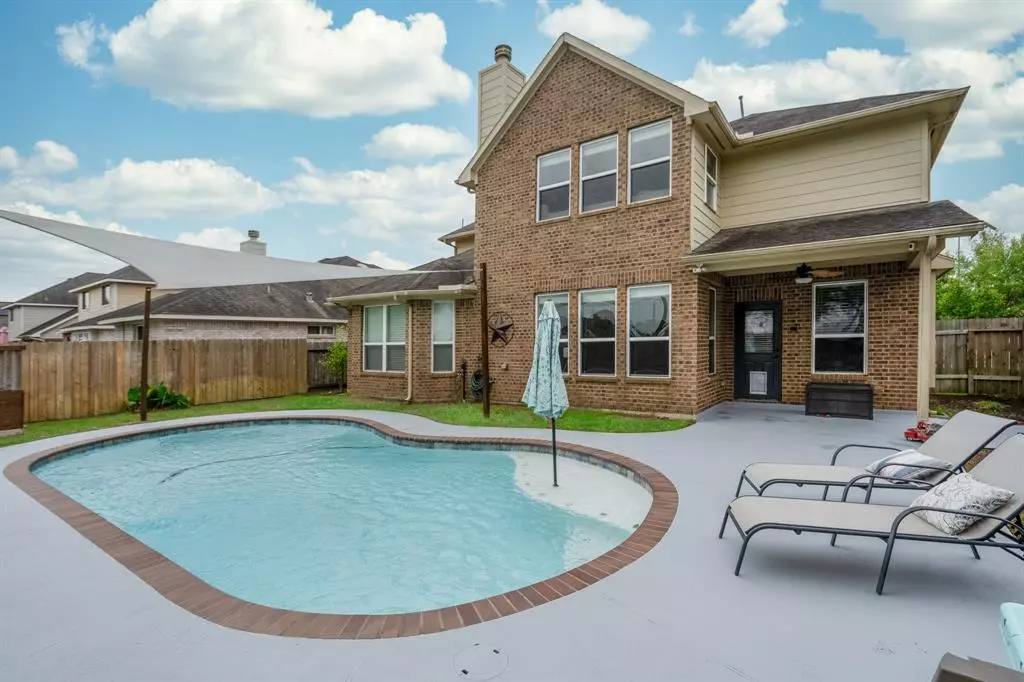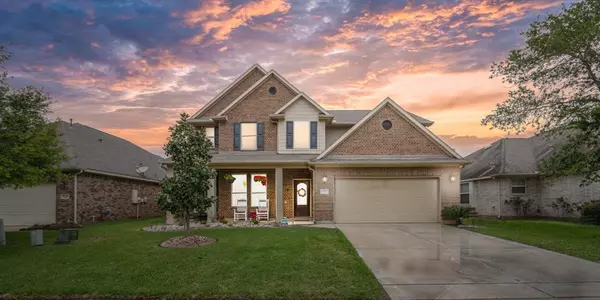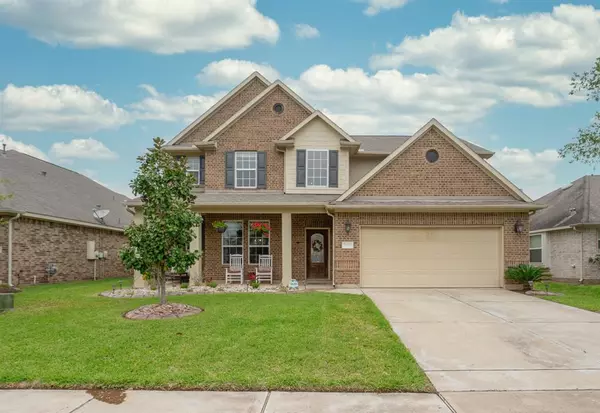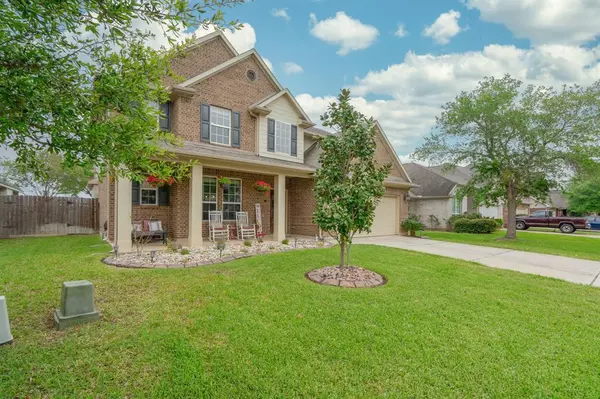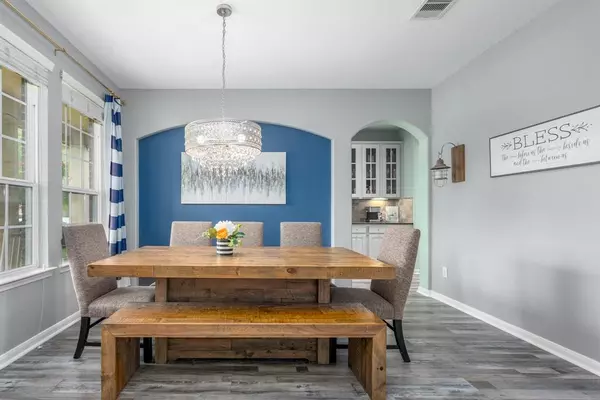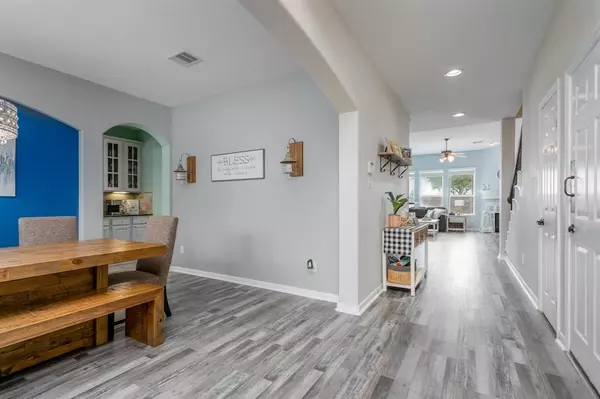$425,000
For more information regarding the value of a property, please contact us for a free consultation.
4 Beds
2.1 Baths
3,293 SqFt
SOLD DATE : 05/31/2023
Key Details
Property Type Single Family Home
Listing Status Sold
Purchase Type For Sale
Square Footage 3,293 sqft
Price per Sqft $132
Subdivision Kingdom Heights Sec 1
MLS Listing ID 71786240
Sold Date 05/31/23
Style Traditional
Bedrooms 4
Full Baths 2
Half Baths 1
HOA Fees $55/ann
HOA Y/N 1
Year Built 2009
Annual Tax Amount $7,811
Tax Year 2022
Lot Size 6,582 Sqft
Acres 0.1511
Property Description
This gorgeous 4 bedroom, 2.5 bath home is an absolute stunner! The large front porch is perfect for relaxing! You are greeted with a gorgeous crystal chandelier in both the foyer and formal dining room. The kitchen is an entertainer's dream with butler's pantry with under cabinet lighting, walk in pantry, and open layout overlooking the living room. The primary bedroom is huge, and the primary bathroom was just completely redesigned in 2021 with a large frameless shower, chandelier over the corner tub, new cabinets and lighting, and LED lighted mirrors. Upstairs features two massive living areas (game room, media room) and storage/office space, and the media room overlooks the lake across the street. Host pool parties in your private pool with LED lighting and tanning ledge, or enjoy the resort style pool across the street for the community. The backyard also features sprinklers and a custom built garden area. Don't miss this lovingly designed home! *owner is a licensed agent*
Location
State TX
County Fort Bend
Area Fort Bend County North/Richmond
Rooms
Bedroom Description Primary Bed - 1st Floor
Other Rooms Family Room, Formal Dining, Gameroom Up, Home Office/Study, Kitchen/Dining Combo, Living Area - 1st Floor, Living Area - 2nd Floor, Media
Master Bathroom Primary Bath: Double Sinks, Primary Bath: Separate Shower, Primary Bath: Soaking Tub, Secondary Bath(s): Tub/Shower Combo
Kitchen Butler Pantry, Kitchen open to Family Room, Pantry, Under Cabinet Lighting, Walk-in Pantry
Interior
Interior Features Alarm System - Owned, High Ceiling, Wired for Sound
Heating Central Gas
Cooling Central Electric
Flooring Carpet, Vinyl Plank
Fireplaces Number 2
Fireplaces Type Gaslog Fireplace
Exterior
Exterior Feature Back Yard Fenced, Fully Fenced, Patio/Deck, Porch
Parking Features Attached Garage
Garage Spaces 2.0
Pool Gunite, In Ground
Roof Type Composition
Private Pool Yes
Building
Lot Description Subdivision Lot
Story 2
Foundation Slab
Lot Size Range 0 Up To 1/4 Acre
Sewer Public Sewer
Water Water District
Structure Type Brick
New Construction No
Schools
Elementary Schools Frost Elementary School (Lamar)
Middle Schools Wertheimer/Briscoe Junior High School
High Schools Foster High School
School District 33 - Lamar Consolidated
Others
HOA Fee Include Clubhouse,Grounds,Recreational Facilities
Senior Community No
Restrictions Deed Restrictions
Tax ID 4280-01-002-0460-901
Acceptable Financing Cash Sale, Conventional, FHA, VA
Tax Rate 2.7948
Disclosures Mud, Owner/Agent, Sellers Disclosure
Listing Terms Cash Sale, Conventional, FHA, VA
Financing Cash Sale,Conventional,FHA,VA
Special Listing Condition Mud, Owner/Agent, Sellers Disclosure
Read Less Info
Want to know what your home might be worth? Contact us for a FREE valuation!

Our team is ready to help you sell your home for the highest possible price ASAP

Bought with Non-MLS

"My job is to find and attract mastery-based agents to the office, protect the culture, and make sure everyone is happy! "

