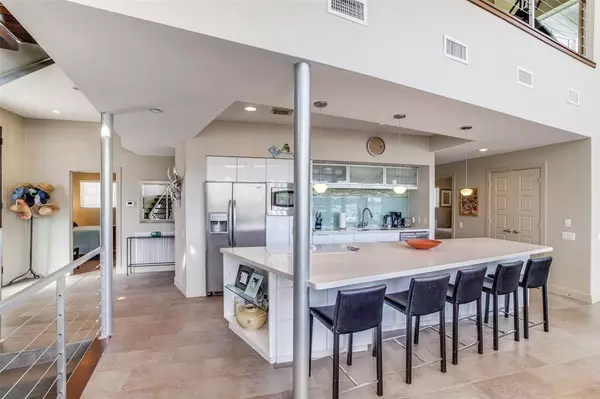$799,990
For more information regarding the value of a property, please contact us for a free consultation.
5 Beds
4.1 Baths
4,385 SqFt
SOLD DATE : 06/09/2023
Key Details
Property Type Single Family Home
Listing Status Sold
Purchase Type For Sale
Square Footage 4,385 sqft
Price per Sqft $179
Subdivision Forest Cove #1
MLS Listing ID 96865241
Sold Date 06/09/23
Style Traditional
Bedrooms 5
Full Baths 4
Half Baths 1
HOA Fees $8/ann
HOA Y/N 1
Year Built 2008
Annual Tax Amount $9,013
Tax Year 2021
Lot Size 0.297 Acres
Acres 0.2966
Property Description
INCREDIBLE 4,385 SF WATERFRONT 5 bed 4.5 bath with gameroom and basement guest quarters with 2nd kitchen area. This home is perfectly set on a hill side allowing for outstanding lake views from all primary living areas. CHEF'S KITCHEN is incredible with a spacious island, huge breakfast bar and stainless steel appliances all overlooking the living room and lake which makes it perfect for entertaining. The breakfast/dining area is directly in front of the lake offering incredible lakeviews. At ground level 2 you have 3 beds 2 full baths. Upstairs level 3 you will have 2 bedrooms, a study, loft and 1.5 baths. In the basement you have guest quarters with a kitchen, living/ dining area, full bath, safe room and covered patio overlooking the lake. The lower guest quarters would also make an outstanding master bedroom. The property does have a bulkhead in place. The .3007 acre lot next door can also be purchased if you are looking for more waterfront property with your home MLS #23085765
Location
State TX
County San Jacinto
Area Lake Livingston Area
Rooms
Bedroom Description Multilevel Bedroom
Other Rooms Family Room, Formal Dining, Gameroom Up, Guest Suite, Guest Suite w/Kitchen, Living Area - 1st Floor, Living Area - 2nd Floor, Living Area - 3rd Floor, Utility Room in House
Kitchen Breakfast Bar, Butler Pantry, Island w/ Cooktop, Kitchen open to Family Room, Pantry, Walk-in Pantry
Interior
Interior Features High Ceiling, Split Level
Heating Central Electric
Cooling Central Electric
Flooring Carpet, Tile
Fireplaces Number 1
Fireplaces Type Gas Connections
Exterior
Exterior Feature Balcony, Patio/Deck, Private Driveway, Side Yard
Parking Features Attached Garage
Garage Spaces 1.0
Waterfront Description Bulkhead,Lake View,Lakefront
Roof Type Composition
Street Surface Asphalt
Private Pool No
Building
Lot Description Water View, Waterfront
Faces West
Story 3
Foundation Other
Lot Size Range 1/4 Up to 1/2 Acre
Sewer Septic Tank
Water Public Water
Structure Type Cement Board,Stone
New Construction No
Schools
Elementary Schools James Street Elementary School
Middle Schools Lincoln Junior High School
High Schools Coldspring-Oakhurst High School
School District 101 - Coldspring-Oakhurst Consolidated
Others
Senior Community No
Restrictions Deed Restrictions
Tax ID 57009
Energy Description Ceiling Fans,Digital Program Thermostat
Acceptable Financing Cash Sale, Conventional
Tax Rate 1.6254
Disclosures Sellers Disclosure
Listing Terms Cash Sale, Conventional
Financing Cash Sale,Conventional
Special Listing Condition Sellers Disclosure
Read Less Info
Want to know what your home might be worth? Contact us for a FREE valuation!

Our team is ready to help you sell your home for the highest possible price ASAP

Bought with Coldwell Banker Realty - Lake Conroe/Willis

"My job is to find and attract mastery-based agents to the office, protect the culture, and make sure everyone is happy! "






