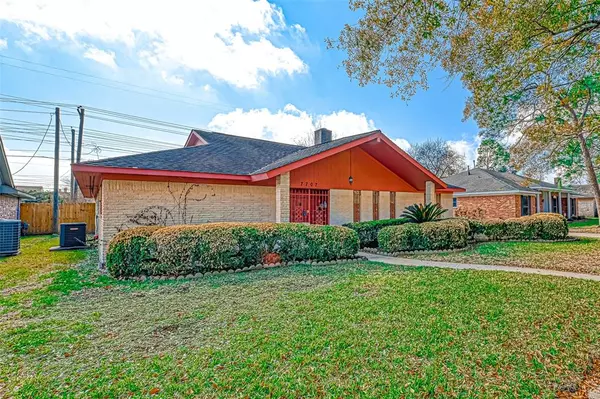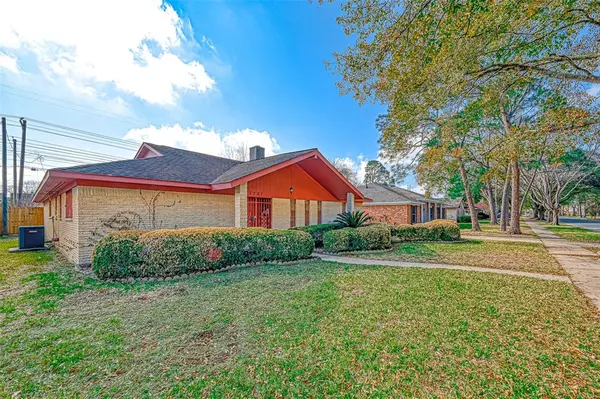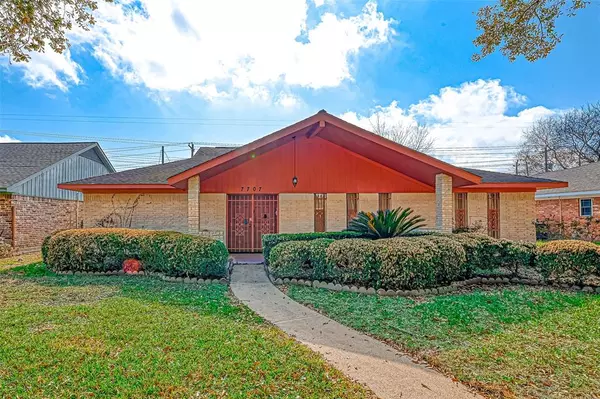$299,000
For more information regarding the value of a property, please contact us for a free consultation.
4 Beds
2 Baths
2,691 SqFt
SOLD DATE : 06/05/2023
Key Details
Property Type Single Family Home
Listing Status Sold
Purchase Type For Sale
Square Footage 2,691 sqft
Price per Sqft $108
Subdivision Maplewood West R/P
MLS Listing ID 13145070
Sold Date 06/05/23
Style Traditional
Bedrooms 4
Full Baths 2
HOA Fees $35/ann
HOA Y/N 1
Year Built 1969
Annual Tax Amount $6,109
Tax Year 2022
Lot Size 8,520 Sqft
Acres 0.1956
Property Description
4/2/2D - Classic traditional featuring 3 living areas & ceramic tile throughout. Custom drapes featured in the formals and bedrooms. The kitchen touts a breakfast bar, pendant lighting, glass ceramic cooktop, SS French door refrigerator, & SS double oven. Woodburning fireplace in paneled den. Oversized breakfast room off of kitchen. The dining room features a chandelier, chair railing, & silk moray drapes. The primary bathroom features updated shower and walk in closet. Lots of storage space available with three closets running down the bedroom hallway. Large bonus room or game room off of den touts vaulted ceiling, skylight, & Italian flooring.
Location
State TX
County Harris
Area Brays Oaks
Rooms
Bedroom Description All Bedrooms Down,Primary Bed - 1st Floor,Walk-In Closet
Other Rooms 1 Living Area, Breakfast Room, Den, Formal Dining, Kitchen/Dining Combo, Living Area - 1st Floor, Utility Room in House
Master Bathroom Primary Bath: Shower Only
Den/Bedroom Plus 4
Kitchen Breakfast Bar, Pantry
Interior
Interior Features Drapes/Curtains/Window Cover, Dryer Included, Fire/Smoke Alarm, Refrigerator Included, Washer Included
Heating Central Gas
Cooling Central Electric
Flooring Tile
Fireplaces Number 1
Fireplaces Type Wood Burning Fireplace
Exterior
Exterior Feature Back Yard, Back Yard Fenced, Fully Fenced, Patio/Deck
Parking Features Detached Garage
Garage Spaces 2.0
Garage Description Auto Garage Door Opener, Single-Wide Driveway
Roof Type Composition
Street Surface Concrete,Curbs,Gutters
Private Pool No
Building
Lot Description Subdivision Lot
Faces North
Story 1
Foundation Slab
Lot Size Range 0 Up To 1/4 Acre
Sewer Public Sewer
Water Public Water
Structure Type Brick,Wood
New Construction No
Schools
Elementary Schools Milne Elementary School
Middle Schools Welch Middle School
High Schools Sharpstown High School
School District 27 - Houston
Others
HOA Fee Include Courtesy Patrol
Senior Community No
Restrictions Deed Restrictions
Tax ID 101-028-000-0007
Ownership Full Ownership
Acceptable Financing Cash Sale, Conventional, FHA, USDA Loan, VA
Tax Rate 2.3307
Disclosures Estate
Listing Terms Cash Sale, Conventional, FHA, USDA Loan, VA
Financing Cash Sale,Conventional,FHA,USDA Loan,VA
Special Listing Condition Estate
Read Less Info
Want to know what your home might be worth? Contact us for a FREE valuation!

Our team is ready to help you sell your home for the highest possible price ASAP

Bought with Berkshire Hathaway HomeServices Premier Properties

"My job is to find and attract mastery-based agents to the office, protect the culture, and make sure everyone is happy! "






