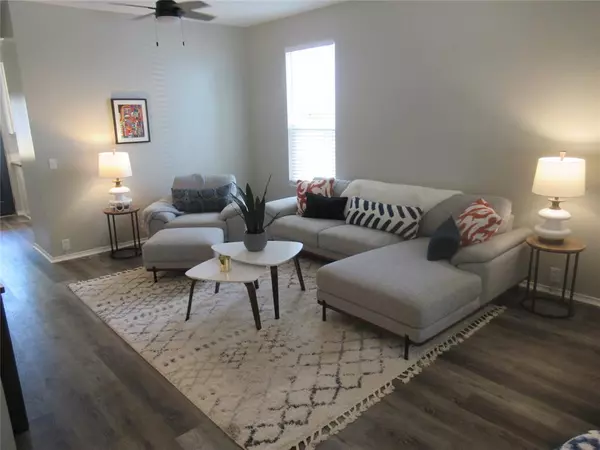$209,000
For more information regarding the value of a property, please contact us for a free consultation.
2 Beds
1.1 Baths
1,080 SqFt
SOLD DATE : 05/31/2023
Key Details
Property Type Single Family Home
Listing Status Sold
Purchase Type For Sale
Square Footage 1,080 sqft
Price per Sqft $192
Subdivision Canyon Gate At Legends Ranch
MLS Listing ID 60514781
Sold Date 05/31/23
Style Traditional
Bedrooms 2
Full Baths 1
Half Baths 1
HOA Fees $82/ann
HOA Y/N 1
Year Built 2005
Annual Tax Amount $4,129
Tax Year 2022
Lot Size 3,546 Sqft
Acres 0.0814
Property Description
Great updated corner house on a beautifully treed street in a 24 hour manned gate subdivision. Brand new oven/gas range, dishwasher, toilets and AC. Top of the line laminate wood floors upstairs and down, new fencing, new blinds up and down. Furniture is negotiable. Awesome amenities include basketball court, tennis courts, pools, splash-pad, gym, walking trails, and lakes! Close to Grand Pkwy, restaurants, shopping and IAH. This one is ready for immediate move in.
Location
State TX
County Montgomery
Area Spring Northeast
Rooms
Bedroom Description All Bedrooms Up,Primary Bed - 2nd Floor
Other Rooms 1 Living Area, Breakfast Room, Family Room, Kitchen/Dining Combo, Living Area - 1st Floor
Interior
Interior Features Alarm System - Owned, Drapes/Curtains/Window Cover, Fire/Smoke Alarm
Heating Central Gas
Cooling Central Electric
Flooring Laminate, Tile
Exterior
Exterior Feature Controlled Subdivision Access, Partially Fenced, Porch, Subdivision Tennis Court
Garage Detached Garage
Garage Spaces 2.0
Garage Description Auto Garage Door Opener
Roof Type Composition
Street Surface Concrete
Accessibility Manned Gate
Private Pool No
Building
Lot Description Corner, Patio Lot, Subdivision Lot, Wooded
Faces East
Story 2
Foundation Slab
Lot Size Range 0 Up To 1/4 Acre
Builder Name PULTE
Sewer Public Sewer
Water Public Water, Water District
Structure Type Cement Board
New Construction No
Schools
Elementary Schools Birnham Woods Elementary School
Middle Schools York Junior High School
High Schools Grand Oaks High School
School District 11 - Conroe
Others
HOA Fee Include Clubhouse,Limited Access Gates,On Site Guard,Recreational Facilities
Restrictions Deed Restrictions
Tax ID 3283-03-04500
Ownership Full Ownership
Energy Description Ceiling Fans,Digital Program Thermostat,High-Efficiency HVAC
Acceptable Financing Cash Sale, Conventional, FHA
Tax Rate 2.3751
Disclosures Mud, Short Sale
Listing Terms Cash Sale, Conventional, FHA
Financing Cash Sale,Conventional,FHA
Special Listing Condition Mud, Short Sale
Read Less Info
Want to know what your home might be worth? Contact us for a FREE valuation!

Our team is ready to help you sell your home for the highest possible price ASAP

Bought with Coldwell Banker Realty

"My job is to find and attract mastery-based agents to the office, protect the culture, and make sure everyone is happy! "






