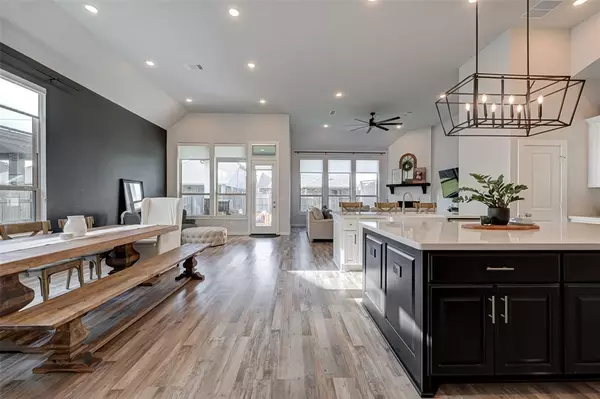$599,000
For more information regarding the value of a property, please contact us for a free consultation.
4 Beds
4.1 Baths
3,160 SqFt
SOLD DATE : 05/31/2023
Key Details
Property Type Single Family Home
Listing Status Sold
Purchase Type For Sale
Square Footage 3,160 sqft
Price per Sqft $185
Subdivision Elyson Sec 8
MLS Listing ID 67229511
Sold Date 05/31/23
Style Traditional
Bedrooms 4
Full Baths 4
Half Baths 1
HOA Fees $112/ann
HOA Y/N 1
Year Built 2020
Annual Tax Amount $17,780
Tax Year 2022
Lot Size 8,915 Sqft
Acres 0.2047
Property Description
This home is sure to impress and perfect for families who enjoy entertaining! The open floor plan seamlessly blends the kitchen, dining, and living area to create an inviting atmosphere. The kitchen is a chef's dream with upgraded stainless steel appliances, beautiful quartz countertops, and ample storage space. Adjacent to the kitchen is a large dining area that can comfortably accommodate many guests. This single story Highland home features 4 generously sized bedrooms and 4 1/2 baths. Each bedroom has its own private bathroom, offering both comfort and privacy. The primary bedroom is a true retreat with a luxurious en-suite bathroom featuring a soaking tub, large walk in shower, and dual vanities. Theres also an office for a quiet space to work from home, and a media room perfect for movie nights! This rare find is located in the beautiful community of Elyson, walking distance to the cafe and recreational pool, and zoned to award winning Katy ISD. Schedule your showing today!
Location
State TX
County Harris
Community Elyson
Area Katy - Old Towne
Rooms
Bedroom Description All Bedrooms Down
Other Rooms 1 Living Area, Home Office/Study, Kitchen/Dining Combo, Media, Utility Room in House
Master Bathroom Primary Bath: Double Sinks, Primary Bath: Separate Shower, Primary Bath: Soaking Tub, Secondary Bath(s): Tub/Shower Combo
Kitchen Island w/o Cooktop, Kitchen open to Family Room, Pantry, Pots/Pans Drawers
Interior
Interior Features Alarm System - Owned, Fire/Smoke Alarm, High Ceiling
Heating Central Gas
Cooling Central Electric
Flooring Vinyl
Fireplaces Number 1
Fireplaces Type Gas Connections
Exterior
Exterior Feature Back Yard Fenced, Covered Patio/Deck, Exterior Gas Connection, Fully Fenced, Sprinkler System
Parking Features Attached Garage, Tandem
Garage Spaces 3.0
Roof Type Composition
Street Surface Concrete
Private Pool No
Building
Lot Description Subdivision Lot
Faces West
Story 1
Foundation Slab
Lot Size Range 0 Up To 1/4 Acre
Builder Name Highland Homes
Sewer Public Sewer
Water Public Water
Structure Type Brick
New Construction No
Schools
Elementary Schools Mcelwain Elementary School
Middle Schools Stockdick Junior High School
High Schools Paetow High School
School District 30 - Katy
Others
HOA Fee Include Clubhouse,Grounds,Recreational Facilities
Senior Community No
Restrictions Deed Restrictions
Tax ID 138-499-001-0030
Energy Description Ceiling Fans,Digital Program Thermostat,Energy Star Appliances
Acceptable Financing Cash Sale, Conventional, FHA, VA
Tax Rate 3.3677
Disclosures Exclusions, Mud, Sellers Disclosure
Listing Terms Cash Sale, Conventional, FHA, VA
Financing Cash Sale,Conventional,FHA,VA
Special Listing Condition Exclusions, Mud, Sellers Disclosure
Read Less Info
Want to know what your home might be worth? Contact us for a FREE valuation!

Our team is ready to help you sell your home for the highest possible price ASAP

Bought with RE/MAX Grand

"My job is to find and attract mastery-based agents to the office, protect the culture, and make sure everyone is happy! "






