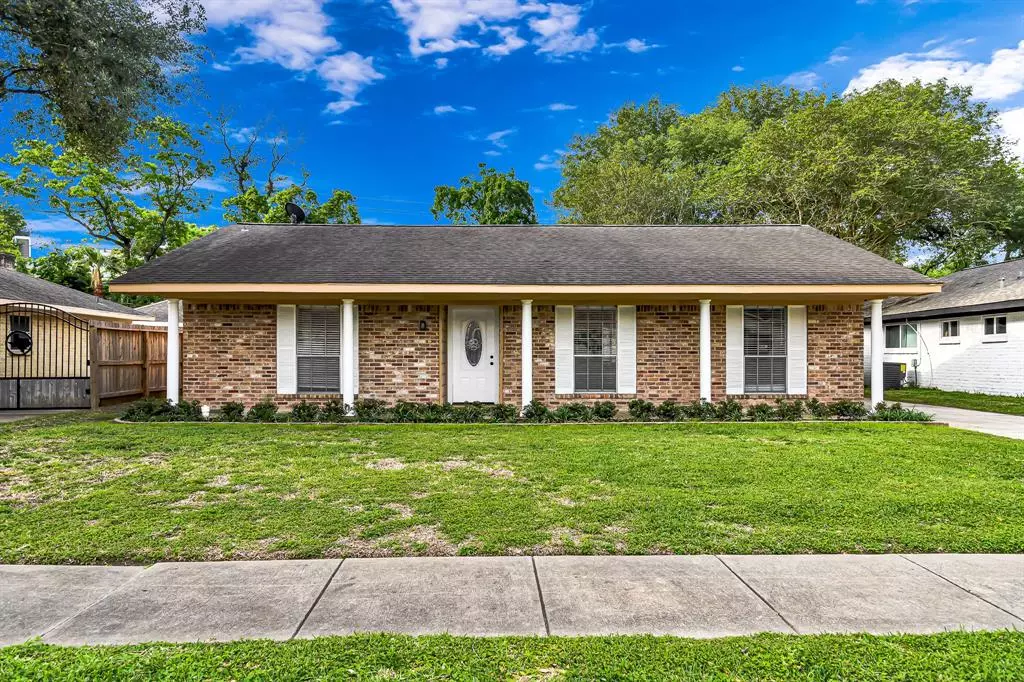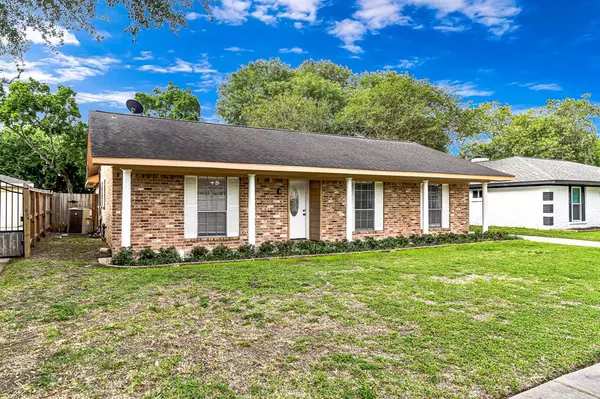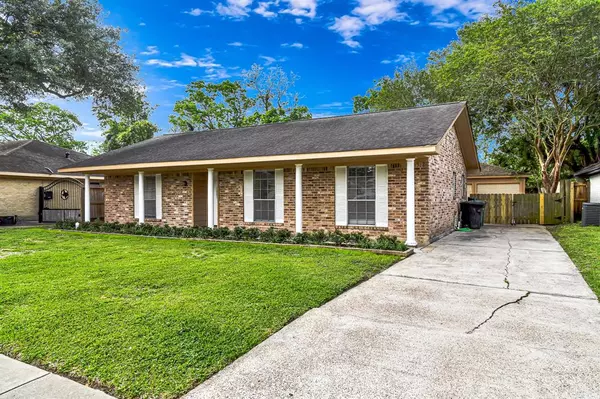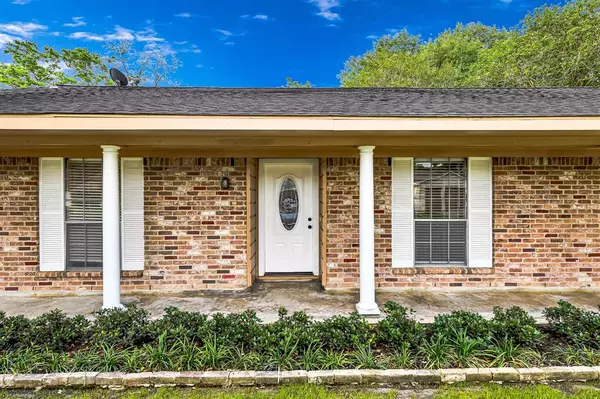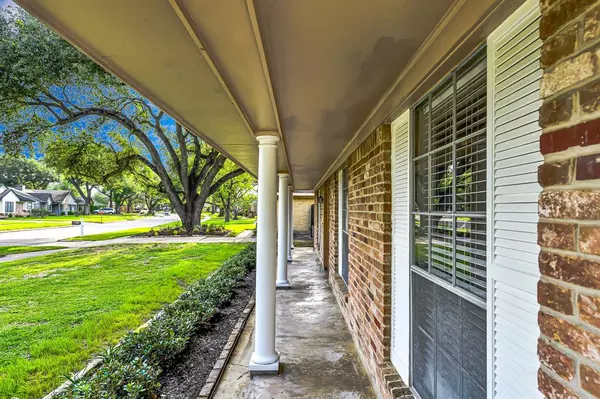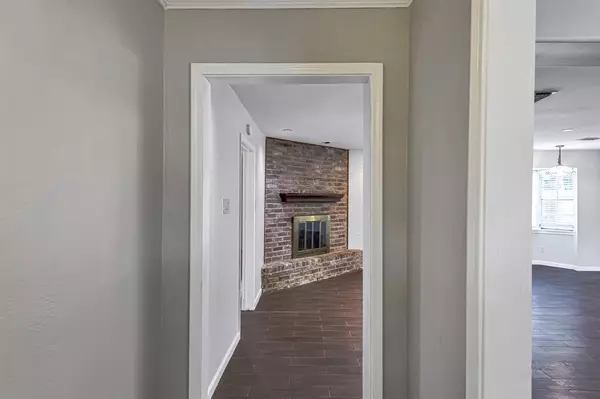$295,000
For more information regarding the value of a property, please contact us for a free consultation.
4 Beds
2 Baths
1,684 SqFt
SOLD DATE : 05/26/2023
Key Details
Property Type Single Family Home
Listing Status Sold
Purchase Type For Sale
Square Footage 1,684 sqft
Price per Sqft $172
Subdivision Ashford West Sec 01
MLS Listing ID 47884286
Sold Date 05/26/23
Style Colonial,Traditional
Bedrooms 4
Full Baths 2
HOA Fees $50/ann
HOA Y/N 1
Year Built 1973
Annual Tax Amount $4,987
Tax Year 2022
Lot Size 7,859 Sqft
Acres 0.1804
Property Description
This pretty Colonial home was updated/renovated approximately 10 years ago. Owners took out the wall dividing the living room and den, added the island kitchen, installed new kitchen appliances, granite counter tops & cabinets, new roof, a/c and heater. Since April 1, 2023, owners have spent over $15,000 on the following: New kitchen island and porcelain countertop, new appliances, ceiling fans, interior paint, renovated both bathroom, upgraded some electrical items, landscaping in front of home, new sheet rock in the garage, and will be re surfacing the garage floor with an epoxy coating by end of April. There is a two car detached garage with a double wood gate across the driveway for privacy, security, and additional parking for extra cars. The roomy back yard has a high privacy fence and mature trees. Walking distance to the subdivision pool. Easy access to Dairy Ashford, Briar Forest, Kroger, CVS, and many restaurants & shops along Westheimer.
Location
State TX
County Harris
Area Energy Corridor
Rooms
Bedroom Description All Bedrooms Down,Primary Bed - 1st Floor
Other Rooms 1 Living Area, Living Area - 1st Floor, Living/Dining Combo, Utility Room in House
Master Bathroom Primary Bath: Tub/Shower Combo, Secondary Bath(s): Tub/Shower Combo
Den/Bedroom Plus 4
Kitchen Island w/o Cooktop, Kitchen open to Family Room
Interior
Heating Central Electric
Cooling Central Electric
Flooring Bamboo, Tile
Fireplaces Number 1
Fireplaces Type Wood Burning Fireplace
Exterior
Exterior Feature Back Yard, Back Yard Fenced
Parking Features Detached Garage
Garage Spaces 2.0
Roof Type Composition
Street Surface Concrete,Curbs,Gutters
Private Pool No
Building
Lot Description Subdivision Lot, Wooded
Faces North
Story 1
Foundation Slab
Lot Size Range 0 Up To 1/4 Acre
Sewer Public Sewer
Water Public Water
Structure Type Brick
New Construction No
Schools
Elementary Schools Daily Elementary School
Middle Schools West Briar Middle School
High Schools Westside High School
School District 27 - Houston
Others
HOA Fee Include Recreational Facilities
Senior Community No
Restrictions Deed Restrictions,Restricted
Tax ID 100-035-000-0037
Ownership Full Ownership
Energy Description Ceiling Fans
Acceptable Financing Cash Sale, Conventional, FHA, VA
Tax Rate 2.2019
Disclosures Sellers Disclosure
Listing Terms Cash Sale, Conventional, FHA, VA
Financing Cash Sale,Conventional,FHA,VA
Special Listing Condition Sellers Disclosure
Read Less Info
Want to know what your home might be worth? Contact us for a FREE valuation!

Our team is ready to help you sell your home for the highest possible price ASAP

Bought with Berkshire Hathaway HomeServices Premier Properties

"My job is to find and attract mastery-based agents to the office, protect the culture, and make sure everyone is happy! "

