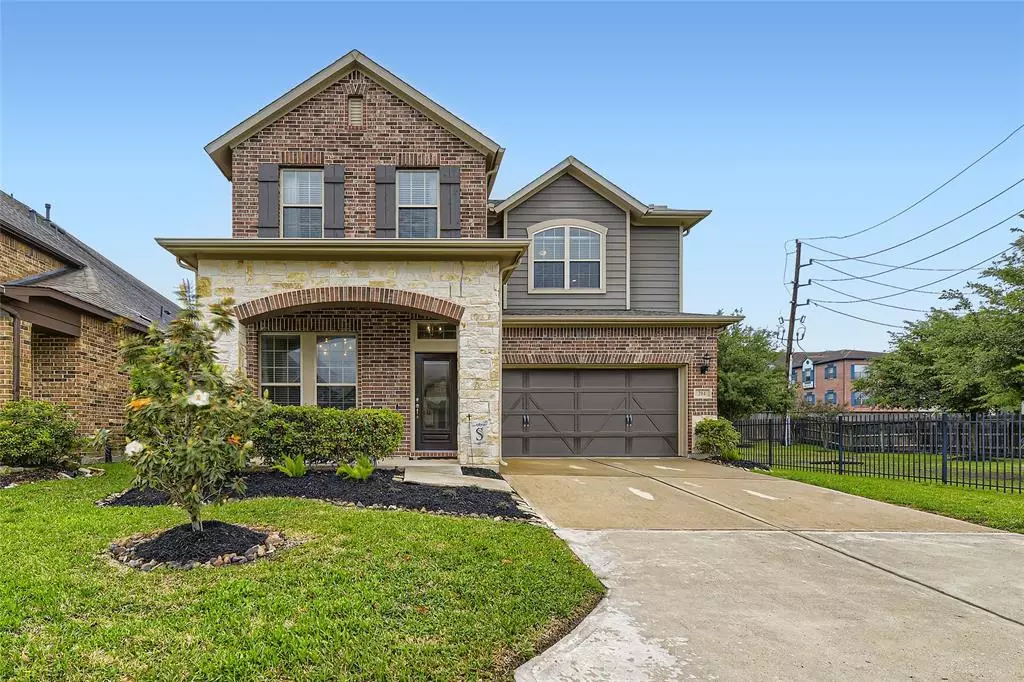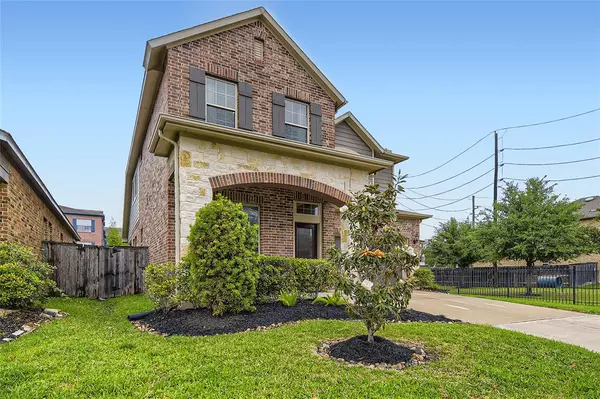$430,000
For more information regarding the value of a property, please contact us for a free consultation.
4 Beds
3.1 Baths
3,215 SqFt
SOLD DATE : 05/25/2023
Key Details
Property Type Single Family Home
Listing Status Sold
Purchase Type For Sale
Square Footage 3,215 sqft
Price per Sqft $131
Subdivision Enclave/Castlebridge Pt R
MLS Listing ID 56877571
Sold Date 05/25/23
Style Traditional
Bedrooms 4
Full Baths 3
Half Baths 1
HOA Fees $125/ann
HOA Y/N 1
Year Built 2017
Annual Tax Amount $10,872
Tax Year 2022
Lot Size 5,005 Sqft
Acres 0.1149
Property Description
Click the Virtual Tour link to view the 3D walkthrough-Situated in a gated community, this gorgeous two story home is less than 30 minutes away from the heart of Houston & everything it has to offer! With over 2,700 sqft of pristine interior to fall in love with including 4 bedrooms, 3.5 bathrooms, a private study, and a wide open floor plan. Gorgeous granite countertops compliment the abundance of stainless steel appliances and white tiled backsplash in this modern kitchen. Crown molding lines the primary bedroom while the connecting ensuite features a glass encased walk-in shower, double vanity and soaking tub. All secondary bedrooms have easy access to the upstairs game room which could easily be turned into a extra living space, work out area, or anything to fit your lifestyle! The fenced in backyard provides a leveled green space that is easy to maintain. This home truly has it all – stunning modern updates and plenty of space to enjoy. Don't wait – come see it for yourself today!
Location
State TX
County Harris
Area 1960/Cypress
Rooms
Bedroom Description En-Suite Bath,Primary Bed - 1st Floor
Other Rooms Family Room, Gameroom Up, Home Office/Study, Kitchen/Dining Combo, Utility Room in House
Master Bathroom Half Bath, Primary Bath: Double Sinks, Primary Bath: Separate Shower, Primary Bath: Soaking Tub, Secondary Bath(s): Double Sinks
Kitchen Breakfast Bar, Island w/o Cooktop
Interior
Heating Central Gas
Cooling Central Electric
Flooring Tile
Exterior
Exterior Feature Back Yard Fenced, Covered Patio/Deck, Porch, Side Yard
Parking Features Attached Garage
Garage Spaces 2.0
Garage Description Double-Wide Driveway
Roof Type Composition
Private Pool No
Building
Lot Description Subdivision Lot
Faces Southeast
Story 2
Foundation Slab
Lot Size Range 0 Up To 1/4 Acre
Sewer Public Sewer
Water Public Water
Structure Type Brick,Other,Stone
New Construction No
Schools
Elementary Schools Emmott Elementary School
Middle Schools Campbell Middle School
High Schools Cypress Ridge High School
School District 13 - Cypress-Fairbanks
Others
HOA Fee Include Other
Senior Community No
Restrictions Deed Restrictions
Tax ID 127-250-005-0010
Ownership Full Ownership
Energy Description Ceiling Fans
Acceptable Financing Cash Sale, Conventional, FHA, VA
Tax Rate 2.6806
Disclosures Sellers Disclosure
Listing Terms Cash Sale, Conventional, FHA, VA
Financing Cash Sale,Conventional,FHA,VA
Special Listing Condition Sellers Disclosure
Read Less Info
Want to know what your home might be worth? Contact us for a FREE valuation!

Our team is ready to help you sell your home for the highest possible price ASAP

Bought with RE/MAX Associates Northeast

"My job is to find and attract mastery-based agents to the office, protect the culture, and make sure everyone is happy! "






