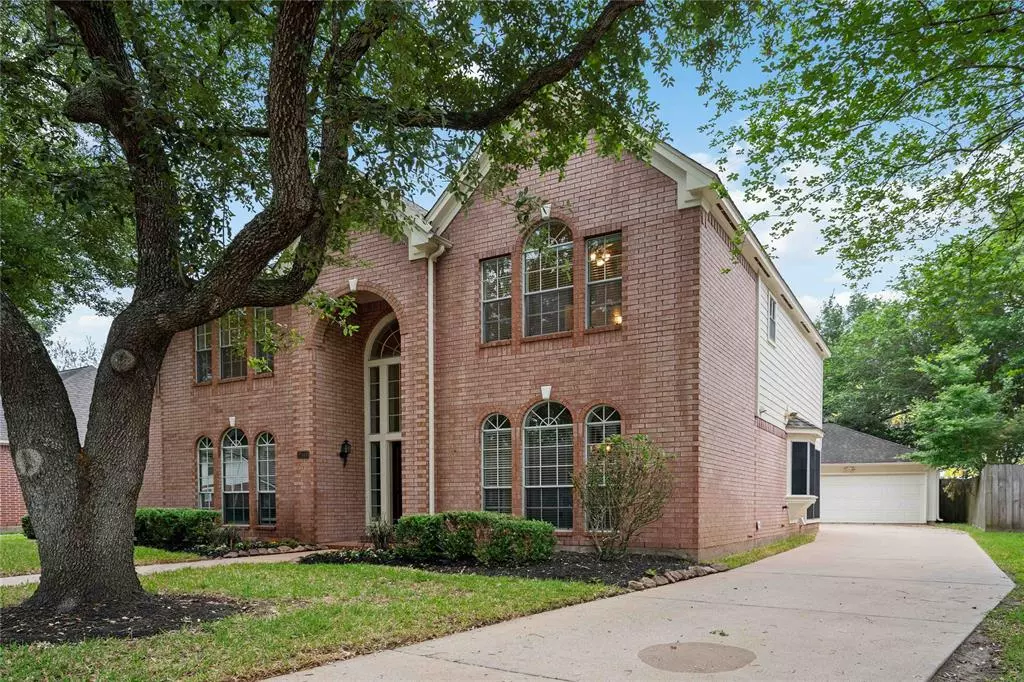$499,000
For more information regarding the value of a property, please contact us for a free consultation.
4 Beds
3.1 Baths
3,454 SqFt
SOLD DATE : 05/25/2023
Key Details
Property Type Single Family Home
Listing Status Sold
Purchase Type For Sale
Square Footage 3,454 sqft
Price per Sqft $143
Subdivision Lakeshore Point At Brightwater Sec 1
MLS Listing ID 55896155
Sold Date 05/25/23
Style Traditional
Bedrooms 4
Full Baths 3
Half Baths 1
HOA Fees $67/ann
HOA Y/N 1
Year Built 1994
Annual Tax Amount $11,561
Tax Year 2022
Lot Size 8,687 Sqft
Acres 0.1994
Property Description
Stately Brick Home in highly sought-after Brightwater Estates. 2 large Oak Trees in front add to the beautiful curb appeal of this classic floor plan. New carpet throughout the home and the pool and mechanicals have been updated. Roof was replaced in 2019.
A large foyer with 2-story ceilings greets you upon entrance, and a home office and formal dining room are on either side of the foyer. A large living room with 2-story ceilings provides plenty natural light. The kitchen features a large island with a cooktop and plenty of cabinet space. Light and airy breakfast room is open to the family room. Primary suite downstairs is large with a sitting area to the back and his-and-hers closets in the large bathroom with jetted tub. The guest bedrooms upstairs are also large, and 2 share a Jack-and-Jill bath while the other is off the large game room. The covered patio in back overlooks the heated pool and beautiful Magnolia Tree!
Location
State TX
County Fort Bend
Area Missouri City Area
Rooms
Bedroom Description Primary Bed - 1st Floor
Other Rooms 1 Living Area, Breakfast Room, Gameroom Up, Home Office/Study, Utility Room in House
Kitchen Island w/ Cooktop, Pantry, Under Cabinet Lighting
Interior
Interior Features Crown Molding, Fire/Smoke Alarm, Formal Entry/Foyer, High Ceiling
Heating Central Electric, Central Gas
Cooling Central Electric, Central Gas
Flooring Carpet, Engineered Wood, Tile
Fireplaces Number 2
Fireplaces Type Gas Connections
Exterior
Exterior Feature Covered Patio/Deck, Fully Fenced, Mosquito Control System, Sprinkler System
Garage Detached Garage
Garage Spaces 2.0
Garage Description Auto Garage Door Opener
Pool 1
Roof Type Wood Shingle
Street Surface Asphalt,Curbs,Gutters
Private Pool Yes
Building
Lot Description Subdivision Lot
Faces West
Story 2
Foundation Slab
Lot Size Range 0 Up To 1/4 Acre
Sewer Public Sewer
Water Public Water
Structure Type Brick,Vinyl
New Construction No
Schools
Elementary Schools Lexington Creek Elementary School
Middle Schools Dulles Middle School
High Schools Dulles High School
School District 19 - Fort Bend
Others
HOA Fee Include Clubhouse,Other,Recreational Facilities
Restrictions Deed Restrictions
Tax ID 4773-01-001-0030-907
Energy Description Attic Fan,Attic Vents,Ceiling Fans,Energy Star Appliances
Acceptable Financing Cash Sale, Conventional, FHA, VA
Tax Rate 2.71
Disclosures Mud, Sellers Disclosure
Listing Terms Cash Sale, Conventional, FHA, VA
Financing Cash Sale,Conventional,FHA,VA
Special Listing Condition Mud, Sellers Disclosure
Read Less Info
Want to know what your home might be worth? Contact us for a FREE valuation!

Our team is ready to help you sell your home for the highest possible price ASAP

Bought with BHGRE Gary Greene

"My job is to find and attract mastery-based agents to the office, protect the culture, and make sure everyone is happy! "






