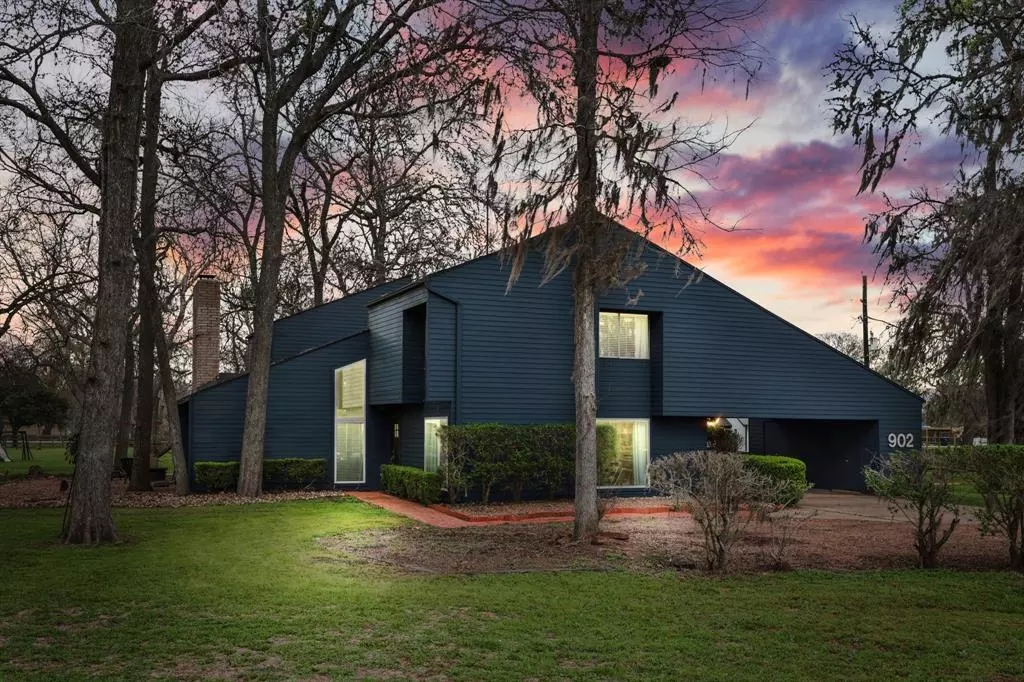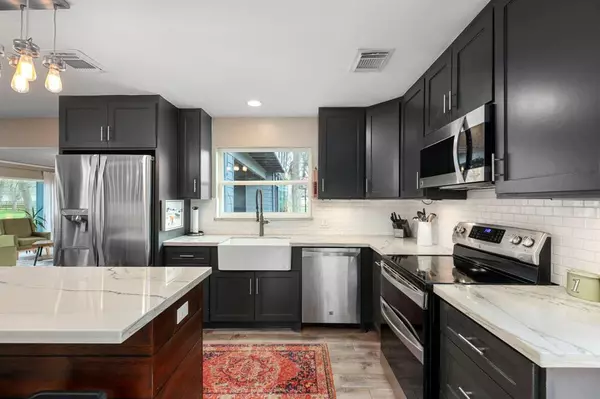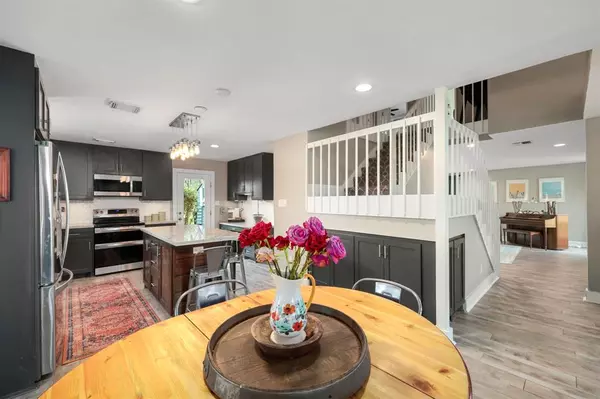$475,000
For more information regarding the value of a property, please contact us for a free consultation.
3 Beds
2.1 Baths
2,678 SqFt
SOLD DATE : 05/30/2023
Key Details
Property Type Single Family Home
Listing Status Sold
Purchase Type For Sale
Square Footage 2,678 sqft
Price per Sqft $177
Subdivision Brazos Valley Sec 3
MLS Listing ID 3760944
Sold Date 05/30/23
Style Contemporary/Modern
Bedrooms 3
Full Baths 2
Half Baths 1
HOA Fees $29/ann
HOA Y/N 1
Year Built 1975
Annual Tax Amount $4,952
Tax Year 2022
Lot Size 2.468 Acres
Acres 2.4677
Property Description
Follow the sunset and head west to find this stunning modern work of art on nearly 2.5 ACRES in a quiet country community. This home has 3 bedrooms and 2.5 bathrooms, with a fully updated kitchen and breakfast area, featuring custom cabinetry, quartz countertops, stainless steel appliances, and updated tile flooring. Enjoy soaring two-story ceilings in the living area, open floorplan, and beautiful nature views from every room. Upstairs, the original angles and modern architecture of the home continue with the massive primary suite and secondary bedrooms. Enjoy the outdoors under a covered patio, or with friends around the fire pit! Horse and chicken friendly! Shed and workshop are perfect for the hobbyist or for additional storage. Blessington Farms, Roper's Country Cafe, and Fred Reyes Nursery are all just a golf cart ride away! Home boasts a geothermal HVAC (2016), water well, aerobic septic system (2016), no water bill, and low taxes!
Location
State TX
County Fort Bend
Area Fulshear/South Brookshire/Simonton
Rooms
Bedroom Description All Bedrooms Up,Primary Bed - 2nd Floor,Sitting Area
Other Rooms Den, Family Room, Kitchen/Dining Combo, Sun Room, Utility Room in House
Master Bathroom Primary Bath: Shower Only, Secondary Bath(s): Tub/Shower Combo
Kitchen Island w/o Cooktop, Kitchen open to Family Room
Interior
Interior Features Alarm System - Owned, Balcony, Drapes/Curtains/Window Cover, Dry Bar, Dryer Included, Fire/Smoke Alarm, High Ceiling, Refrigerator Included, Washer Included
Heating Other Heating
Cooling Other Cooling
Flooring Carpet, Tile
Fireplaces Number 1
Fireplaces Type Wood Burning Fireplace
Exterior
Exterior Feature Back Green Space, Back Yard, Back Yard Fenced, Covered Patio/Deck, Patio/Deck, Satellite Dish, Sprinkler System, Storage Shed, Workshop
Parking Features Attached/Detached Garage
Garage Spaces 2.0
Garage Description Additional Parking
Roof Type Composition
Street Surface Asphalt
Private Pool No
Building
Lot Description Wooded
Story 2
Foundation Slab
Lot Size Range 2 Up to 5 Acres
Sewer Septic Tank
Water Aerobic, Well
Structure Type Wood
New Construction No
Schools
Elementary Schools Morgan Elementary School
Middle Schools Roberts/Leaman Junior High School
High Schools Fulshear High School
School District 33 - Lamar Consolidated
Others
Senior Community No
Restrictions Deed Restrictions,Horses Allowed
Tax ID 1865-03-036-0220-901
Ownership Full Ownership
Energy Description Attic Vents,Ceiling Fans,Geothermal System,Insulated/Low-E windows,Insulation - Batt,Other Energy Features
Acceptable Financing Cash Sale, Conventional, FHA, Investor, VA
Tax Rate 2.014
Disclosures Sellers Disclosure
Listing Terms Cash Sale, Conventional, FHA, Investor, VA
Financing Cash Sale,Conventional,FHA,Investor,VA
Special Listing Condition Sellers Disclosure
Read Less Info
Want to know what your home might be worth? Contact us for a FREE valuation!

Our team is ready to help you sell your home for the highest possible price ASAP

Bought with Connect Realty.com

"My job is to find and attract mastery-based agents to the office, protect the culture, and make sure everyone is happy! "






