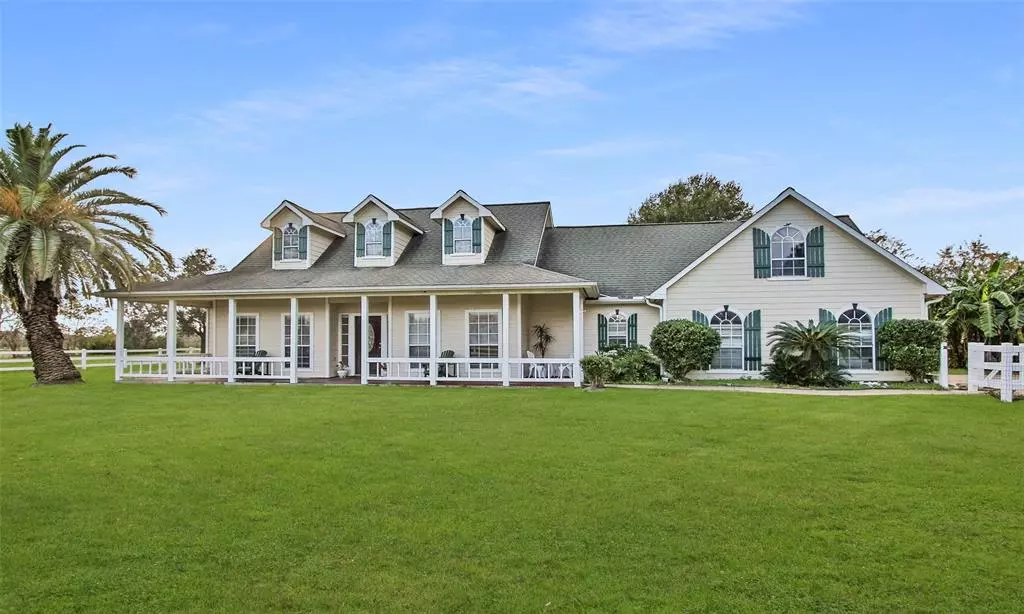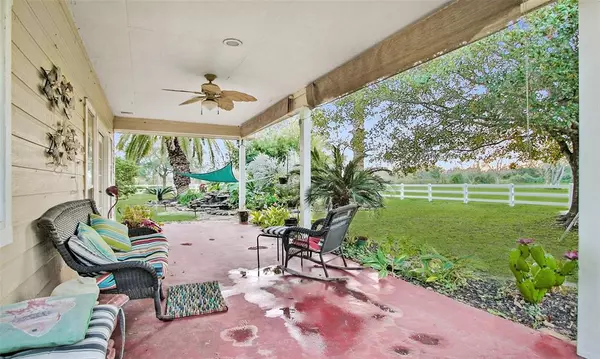$750,000
For more information regarding the value of a property, please contact us for a free consultation.
3 Beds
2 Baths
1,906 SqFt
SOLD DATE : 06/01/2023
Key Details
Property Type Single Family Home
Listing Status Sold
Purchase Type For Sale
Square Footage 1,906 sqft
Price per Sqft $379
Subdivision Madsen Sub
MLS Listing ID 30620543
Sold Date 06/01/23
Style Ranch
Bedrooms 3
Full Baths 2
Year Built 2001
Annual Tax Amount $8,244
Tax Year 2022
Lot Size 4.994 Acres
Acres 4.9942
Property Description
This ranch was featured in the 2023 HLS&R Crown Royal Hats Off commercial - World Champion Bull Riders. Beautiful almost 5 acre (4.99), 3 bed, 2 bath ranch style home located on quiet street in Manvel. Property is fully fenced & gated - great for your horses and animals! Welcoming foyer invites you into the open living area w/vaulted ceiling, wood burning fireplace & windows that overlook peaceful koi pond & back pasture. Open kitchen w/updated cabinetry, breakfast bar area & granite countertops. Relaxing primary bedroom w/en suite, dual sinks w/separate shower, & French doors providing access to private, covered patio. 36x36 barn w/(3) 12x12 stalls, room for hay storage & feed/tack room. 20x23 Open Front Pole Barn great for storing trailers/hay. 40x30 cooled shop - high gauge steel/insulated walls & roof/water/front & rear overhead doors - great for car collectors or a massive Man Cave! 220v hookup for RV connection. No climb horse fence surrounds the property - all sides.
Location
State TX
County Brazoria
Area Alvin North
Rooms
Bedroom Description All Bedrooms Down,Primary Bed - 1st Floor,Split Plan,Walk-In Closet
Other Rooms 1 Living Area, Breakfast Room, Family Room, Formal Dining, Living Area - 1st Floor, Utility Room in House
Kitchen Breakfast Bar, Kitchen open to Family Room, Pantry, Walk-in Pantry
Interior
Interior Features Fire/Smoke Alarm, Formal Entry/Foyer, High Ceiling
Heating Central Electric
Cooling Central Electric
Flooring Tile
Fireplaces Number 1
Fireplaces Type Wood Burning Fireplace
Exterior
Exterior Feature Barn/Stable, Covered Patio/Deck, Fully Fenced, Patio/Deck, Porch, Storage Shed, Workshop
Garage Attached Garage, Detached Garage, Oversized Garage
Garage Spaces 2.0
Garage Description Additional Parking, Auto Garage Door Opener, Driveway Gate, RV Parking
Roof Type Composition
Street Surface Concrete
Accessibility Driveway Gate
Private Pool No
Building
Lot Description Cleared
Faces East
Story 1
Foundation Slab
Lot Size Range 2 Up to 5 Acres
Sewer Septic Tank
Water Aerobic, Well
Structure Type Cement Board
New Construction No
Schools
Elementary Schools E C Mason Elementary School
Middle Schools Manvel Junior High School
High Schools Manvel High School
School District 3 - Alvin
Others
Restrictions Horses Allowed,Restricted
Tax ID 0320-0160-000
Energy Description Ceiling Fans
Acceptable Financing Cash Sale, Conventional, FHA, USDA Loan, VA
Tax Rate 2.7007
Disclosures Sellers Disclosure
Listing Terms Cash Sale, Conventional, FHA, USDA Loan, VA
Financing Cash Sale,Conventional,FHA,USDA Loan,VA
Special Listing Condition Sellers Disclosure
Read Less Info
Want to know what your home might be worth? Contact us for a FREE valuation!

Our team is ready to help you sell your home for the highest possible price ASAP

Bought with A. O. Cain Co

"My job is to find and attract mastery-based agents to the office, protect the culture, and make sure everyone is happy! "






