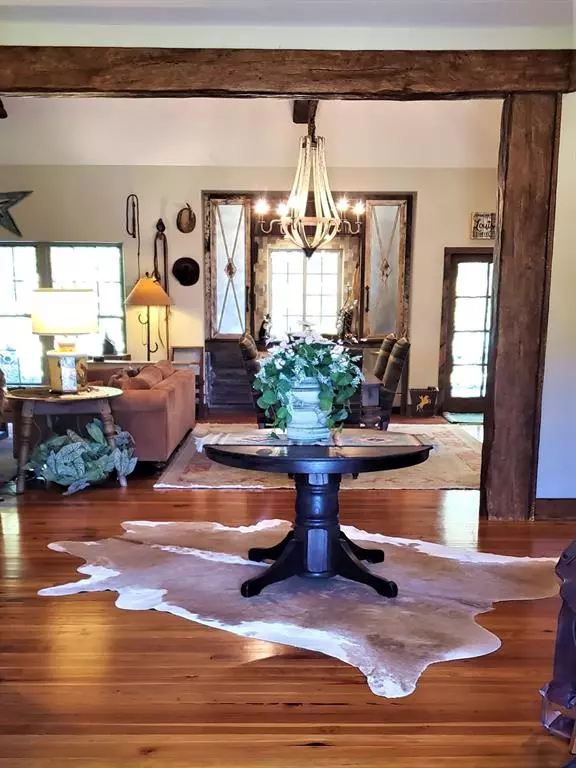$1,295,000
For more information regarding the value of a property, please contact us for a free consultation.
4 Beds
3 Baths
2,747 SqFt
SOLD DATE : 06/01/2023
Key Details
Property Type Single Family Home
Sub Type Free Standing
Listing Status Sold
Purchase Type For Sale
Square Footage 2,747 sqft
Price per Sqft $457
Subdivision Pace Land Co
MLS Listing ID 2128913
Sold Date 06/01/23
Style Ranch
Bedrooms 4
Full Baths 3
Year Built 2012
Annual Tax Amount $5,133
Tax Year 2022
Lot Size 42.020 Acres
Acres 42.02
Property Description
SIGNIFICANT PRICE REDUCTION! 42+ acs cleared, wooded rolling land on county maintained dead end rd. 6 miles south of Buffalo on I-45. Custom stone, Hardi plank & seamless metal roof. 4 BR 3B front, rear porches & 1000sf carport. Kitchen, dining and den 18' cathedral ceiling, remaining 9'. Wood and tile floors, soapstone & granite counters. Barndoors and shutters. 2 Tankless H2O, 2 whole house water filters, pot filler, ice maker, 6 x 8 foot kitchen island. Master bubble jet tub & seamless glass walk in shower. Professionally landscaped and irrigation system. 20+ acres still wooded for privacy and or hunting. Property fenced and cross fenced with 4 large paddocks, each with double loafing sheds closed on 3 sides. 3600 sf horse barn with concrete alleyway, feed and tack room. Currently 4 stalls set up with swing out feed/hay troughs and window/doors, could be 8 stalls with an additional over hang. 24 x 60 RV shed on concrete slab 50 amp. 2 storage sheds and carport. Owner/agent.
Location
State TX
County Leon
Area Buffalo Area
Rooms
Bedroom Description All Bedrooms Down,En-Suite Bath,Sitting Area,Split Plan,Walk-In Closet
Other Rooms 1 Living Area, Kitchen/Dining Combo, Living Area - 1st Floor
Master Bathroom Disabled Access, Primary Bath: Double Sinks, Primary Bath: Jetted Tub, Primary Bath: Separate Shower, Secondary Bath(s): Tub/Shower Combo
Den/Bedroom Plus 4
Kitchen Breakfast Bar, Island w/o Cooktop, Kitchen open to Family Room, Pantry, Pot Filler, Pots/Pans Drawers, Under Cabinet Lighting, Walk-in Pantry
Interior
Interior Features Disabled Access, Drapes/Curtains/Window Cover, Fire/Smoke Alarm, Formal Entry/Foyer, High Ceiling, Refrigerator Included, Wet Bar
Heating Central Electric
Cooling Central Electric
Flooring Tile, Wood
Fireplaces Number 1
Fireplaces Type Freestanding, Gas Connections, Gaslog Fireplace
Exterior
Carport Spaces 2
Garage Description Additional Parking, Double-Wide Driveway, Driveway Gate, RV Parking
Improvements 2 or More Barns,Barn,Cross Fenced,Fenced,Pastures,Storage Shed,Tackroom
Private Pool No
Building
Lot Description Cleared, Wooded
Faces West
Story 1
Foundation Slab
Lot Size Range 20 Up to 50 Acres
Water Aerobic
New Construction No
Schools
Elementary Schools Buffalo Elementary School
Middle Schools Buffalo Junior High School
High Schools Buffalo High School
School District 194 - Buffalo
Others
Senior Community No
Restrictions Deed Restrictions,Horses Allowed,Mobile Home Allowed
Tax ID 11902
Energy Description Attic Vents,Ceiling Fans,Digital Program Thermostat,Energy Star Appliances,High-Efficiency HVAC,Insulated/Low-E windows,Insulation - Spray-Foam,Tankless/On-Demand H2O Heater
Acceptable Financing Cash Sale, Conventional, Owner Financing
Tax Rate 1.746364
Disclosures Owner/Agent, Sellers Disclosure
Listing Terms Cash Sale, Conventional, Owner Financing
Financing Cash Sale,Conventional,Owner Financing
Special Listing Condition Owner/Agent, Sellers Disclosure
Read Less Info
Want to know what your home might be worth? Contact us for a FREE valuation!

Our team is ready to help you sell your home for the highest possible price ASAP

Bought with Green Real Estate Group LLC

"My job is to find and attract mastery-based agents to the office, protect the culture, and make sure everyone is happy! "






