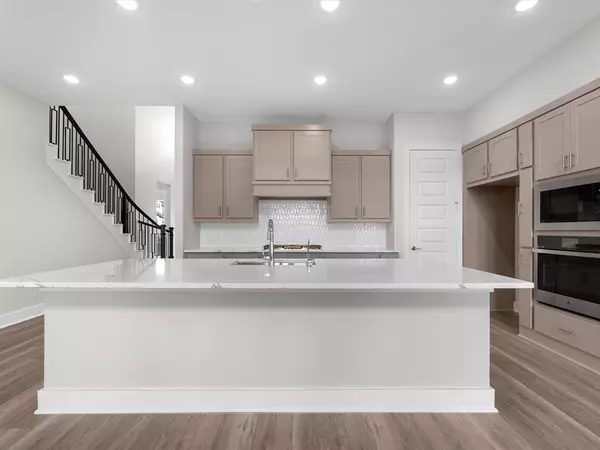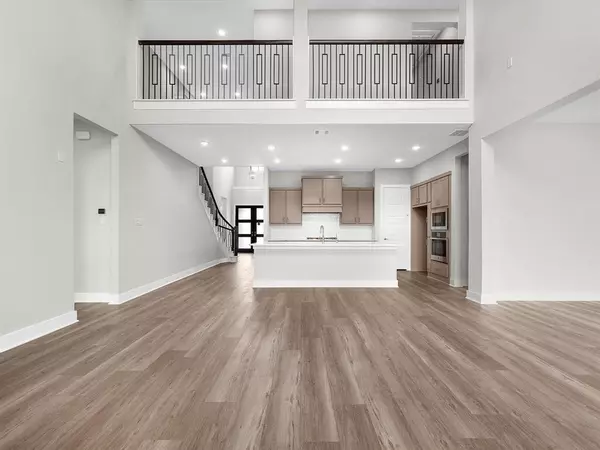$750,000
For more information regarding the value of a property, please contact us for a free consultation.
4 Beds
4.1 Baths
3,613 SqFt
SOLD DATE : 04/19/2023
Key Details
Property Type Single Family Home
Listing Status Sold
Purchase Type For Sale
Square Footage 3,613 sqft
Price per Sqft $193
Subdivision Cross Creek Ranch
MLS Listing ID 56661998
Sold Date 04/19/23
Style Traditional
Bedrooms 4
Full Baths 4
Half Baths 1
HOA Fees $108/ann
HOA Y/N 1
Year Built 2022
Lot Size 0.304 Acres
Property Description
Beautiful two-story Windsor home. Enter through the grand 8' double front doors
showcasing the stunning curved staircase and high ceilings. Save time on your commute
by utilizing the spacious at-home office. Entertain guests in the open-concept layout, with
the kitchen and great room flowing together. In the kitchen, benefit from the centralized
island and a large pantry and share a meal in the casual dining area. Unwind in the
primary suite that features two vanities, a free-standing tub, and a large walk-in closet.
Head upstairs and host a game night in the game room, that oversees that main great
room. Retreat to your covered patio or cozy up with a book by the fireplace. This twostory will check all the boxes for function and style! Huge homesite and ready for pool.
Location
State TX
County Fort Bend
Area Katy - Southwest
Rooms
Bedroom Description Primary Bed - 1st Floor
Other Rooms Gameroom Up
Kitchen Breakfast Bar, Kitchen open to Family Room, Under Cabinet Lighting, Walk-in Pantry
Interior
Interior Features Alarm System - Owned, Fire/Smoke Alarm, High Ceiling
Heating Central Gas
Cooling Central Electric
Flooring Carpet, Tile
Fireplaces Number 1
Fireplaces Type Gaslog Fireplace
Exterior
Exterior Feature Back Yard, Back Yard Fenced, Covered Patio/Deck
Garage Attached Garage, Oversized Garage, Tandem
Garage Spaces 3.0
Roof Type Composition
Street Surface Concrete,Curbs
Private Pool No
Building
Lot Description Subdivision Lot
Story 2
Foundation Slab
Lot Size Range 0 Up To 1/4 Acre
Builder Name Tri Pointe Homes
Water Water District
Structure Type Brick,Other
New Construction Yes
Schools
Elementary Schools Huggins Elementary School
Middle Schools Roberts/Leaman Junior High School
High Schools Fulshear High School
School District 33 - Lamar Consolidated
Others
Restrictions Deed Restrictions
Tax ID NA
Energy Description Energy Star/Reflective Roof,High-Efficiency HVAC,HVAC>13 SEER,Insulated/Low-E windows,Other Energy Features,Radiant Attic Barrier
Acceptable Financing Cash Sale, Conventional
Tax Rate 3.33
Disclosures Mud, Other Disclosures
Listing Terms Cash Sale, Conventional
Financing Cash Sale,Conventional
Special Listing Condition Mud, Other Disclosures
Read Less Info
Want to know what your home might be worth? Contact us for a FREE valuation!

Our team is ready to help you sell your home for the highest possible price ASAP

Bought with Roller Realty

"My job is to find and attract mastery-based agents to the office, protect the culture, and make sure everyone is happy! "






