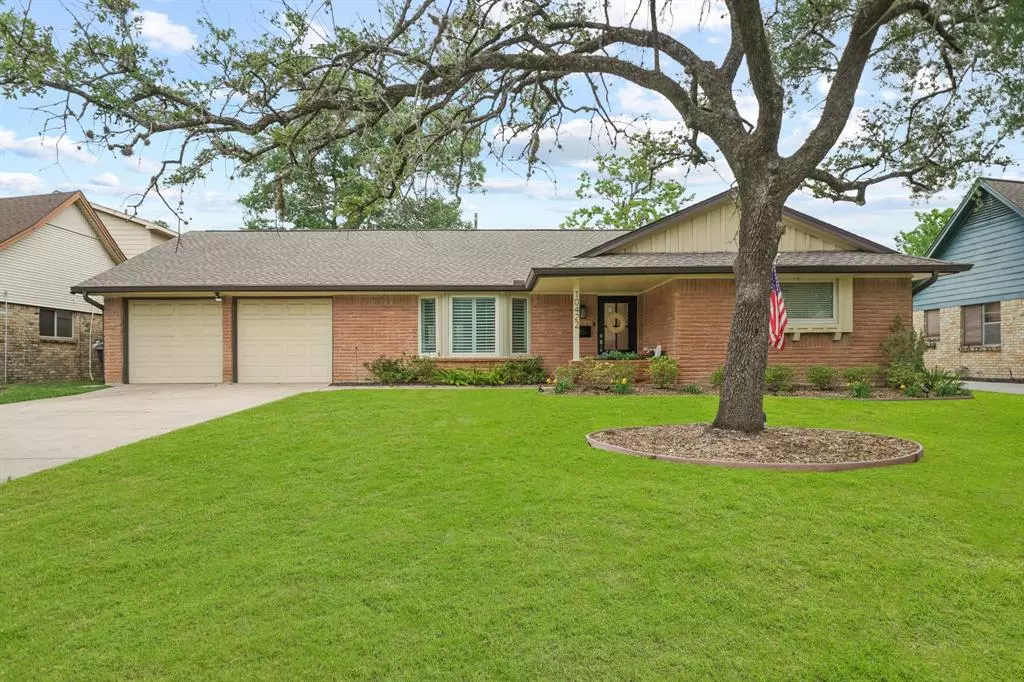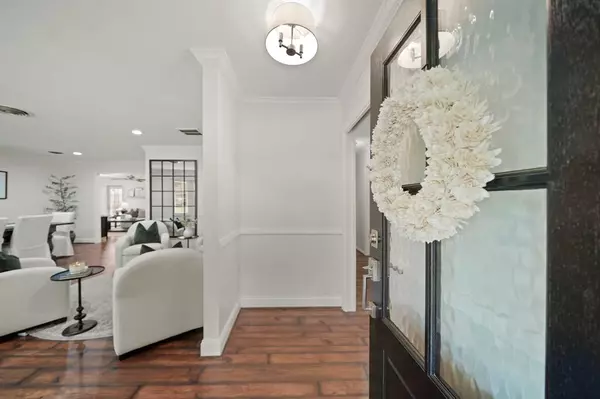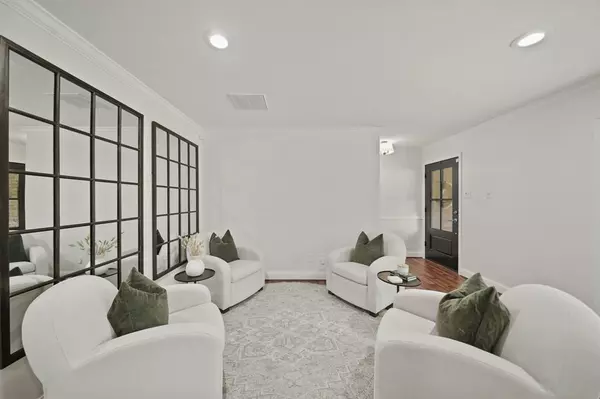$475,000
For more information regarding the value of a property, please contact us for a free consultation.
3 Beds
2 Baths
2,042 SqFt
SOLD DATE : 05/22/2023
Key Details
Property Type Single Family Home
Listing Status Sold
Purchase Type For Sale
Square Footage 2,042 sqft
Price per Sqft $239
Subdivision Shadow Oaks
MLS Listing ID 30627216
Sold Date 05/22/23
Style Traditional
Bedrooms 3
Full Baths 2
HOA Fees $8/ann
Year Built 1959
Annual Tax Amount $9,752
Tax Year 2022
Lot Size 8,400 Sqft
Acres 0.1928
Property Description
Stunning remodeled home located in the Spring Shadows area is just minutes from Beltway 8 & I-10 with replaced AC & heating, ductwork, insulation, PEX plumbing, roof and double pane windows. This open floor plan features crown moulding, plantation shutters & vinyl plank hardwood floors throughout. Foyer opens to living and dining rooms with bay window overlooking the front yard and flows to family room with built-in entertainment center & French door to patio. Gorgeous island kitchen with breakfast bar and pendant lighting touts glass front Shaker-style cabinetry accompanied by granite counters & shiplap back splash with lighting, apron sink & S/S appliances including a 5-burner glass top range with double ovens. Owner’s suite has remodeled private bath with quartz counter, dual sinks & fabulous walk-in shower with seating. Secondary bedrooms have access to remodeled second bath. Beautiful backyard canopied with shade trees with oversized patio is perfect for entertaining or BBQ's.
Location
State TX
County Harris
Area Spring Branch
Rooms
Bedroom Description All Bedrooms Down,Primary Bed - 1st Floor
Other Rooms Breakfast Room, Family Room, Formal Dining, Formal Living, Living Area - 1st Floor, Living/Dining Combo, Utility Room in House
Master Bathroom Primary Bath: Double Sinks, Primary Bath: Shower Only, Secondary Bath(s): Double Sinks, Secondary Bath(s): Tub/Shower Combo
Den/Bedroom Plus 3
Kitchen Breakfast Bar, Island w/o Cooktop, Kitchen open to Family Room, Pantry, Pots/Pans Drawers, Soft Closing Drawers, Under Cabinet Lighting
Interior
Interior Features Alarm System - Owned, Crown Molding, Drapes/Curtains/Window Cover, Fire/Smoke Alarm, Formal Entry/Foyer
Heating Central Gas
Cooling Central Electric
Flooring Tile, Vinyl
Exterior
Exterior Feature Back Yard, Back Yard Fenced, Patio/Deck, Porch
Parking Features Attached Garage
Garage Spaces 2.0
Garage Description Auto Garage Door Opener, Double-Wide Driveway
Roof Type Composition
Street Surface Concrete,Curbs,Gutters
Private Pool No
Building
Lot Description Subdivision Lot, Wooded
Faces South
Story 1
Foundation Slab
Lot Size Range 0 Up To 1/4 Acre
Sewer Public Sewer
Water Public Water
Structure Type Brick
New Construction No
Schools
Elementary Schools Shadow Oaks Elementary School
Middle Schools Spring Oaks Middle School
High Schools Spring Woods High School
School District 49 - Spring Branch
Others
Senior Community No
Restrictions Deed Restrictions
Tax ID 091-203-000-0017
Energy Description Attic Vents,Ceiling Fans,Digital Program Thermostat,High-Efficiency HVAC,HVAC>13 SEER,Insulated/Low-E windows
Acceptable Financing Cash Sale, Conventional, FHA, Investor, VA
Tax Rate 2.4379
Disclosures Exclusions, Sellers Disclosure
Listing Terms Cash Sale, Conventional, FHA, Investor, VA
Financing Cash Sale,Conventional,FHA,Investor,VA
Special Listing Condition Exclusions, Sellers Disclosure
Read Less Info
Want to know what your home might be worth? Contact us for a FREE valuation!

Our team is ready to help you sell your home for the highest possible price ASAP

Bought with Keller Williams Realty Clear Lake / NASA

"My job is to find and attract mastery-based agents to the office, protect the culture, and make sure everyone is happy! "






