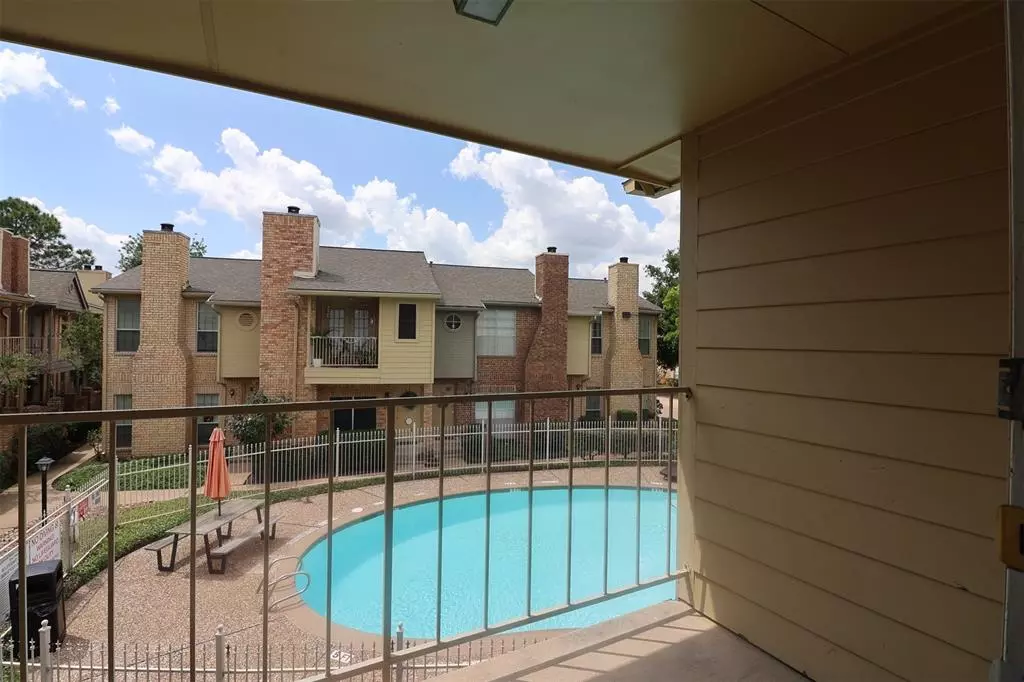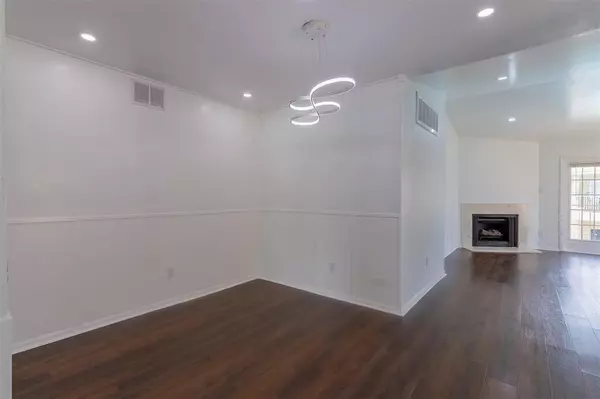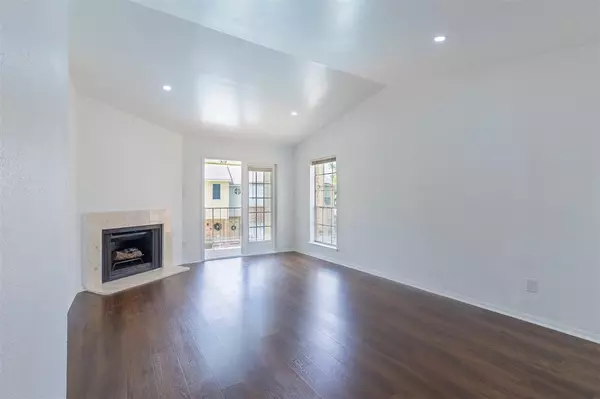$149,000
For more information regarding the value of a property, please contact us for a free consultation.
2 Beds
2 Baths
1,108 SqFt
SOLD DATE : 05/18/2023
Key Details
Property Type Condo
Sub Type Condominium
Listing Status Sold
Purchase Type For Sale
Square Footage 1,108 sqft
Price per Sqft $139
Subdivision Lynbrook Manor Condo Ph 02
MLS Listing ID 55981534
Sold Date 05/18/23
Style Traditional
Bedrooms 2
Full Baths 2
HOA Fees $421/mo
Year Built 1982
Annual Tax Amount $3,178
Tax Year 2022
Lot Size 3.824 Acres
Property Description
Beautiful condo in a great Briarforest location! The upstairs 2/2/ apartment is ideal for weekend adventures or lovely sunset evenings because it has a fantastic terrace facing the pool. Zero carpeting, pristine countertops, and tile flooring in the kitchen and all bathrooms can be found throughout the house. This property is well-lit thanks to the many windows and lovely balcony that look out over the pool. Large vanity space and walk-in closet are additional master features. Large furniture may fit comfortably in the living area, which also has a fireplace for Houston's infrequently cold nights. No flooding ever and the condo includes a refrigerator and a full-sized washer and dryer, WOW! Come and have a look today!
Location
State TX
County Harris
Area Memorial West
Rooms
Bedroom Description All Bedrooms Up,En-Suite Bath,Walk-In Closet
Other Rooms Formal Dining, Formal Living
Master Bathroom Primary Bath: Tub/Shower Combo, Vanity Area
Kitchen Pantry
Interior
Interior Features Balcony, Drapes/Curtains/Window Cover, Refrigerator Included
Heating Central Electric
Cooling Central Electric
Flooring Laminate, Tile
Fireplaces Number 1
Fireplaces Type Freestanding
Appliance Dryer Included, Electric Dryer Connection, Refrigerator, Washer Included
Dryer Utilities 1
Exterior
Exterior Feature Balcony, Clubhouse, Fenced
Roof Type Composition
Accessibility Driveway Gate
Private Pool No
Building
Story 1
Unit Location Cul-De-Sac,Overlooking Pool
Entry Level 2nd Level
Foundation Slab
Sewer Public Sewer
Water Public Water
Structure Type Brick
New Construction No
Schools
Elementary Schools Askew Elementary School
Middle Schools Revere Middle School
High Schools Westside High School
School District 27 - Houston
Others
HOA Fee Include Cable TV,Clubhouse,Exterior Building,Gas,Grounds,Recreational Facilities,Water and Sewer
Senior Community No
Tax ID 115-341-026-0002
Energy Description Ceiling Fans
Tax Rate 2.2019
Disclosures Sellers Disclosure
Special Listing Condition Sellers Disclosure
Read Less Info
Want to know what your home might be worth? Contact us for a FREE valuation!

Our team is ready to help you sell your home for the highest possible price ASAP

Bought with Brooks & Davis Real Estate

"My job is to find and attract mastery-based agents to the office, protect the culture, and make sure everyone is happy! "






