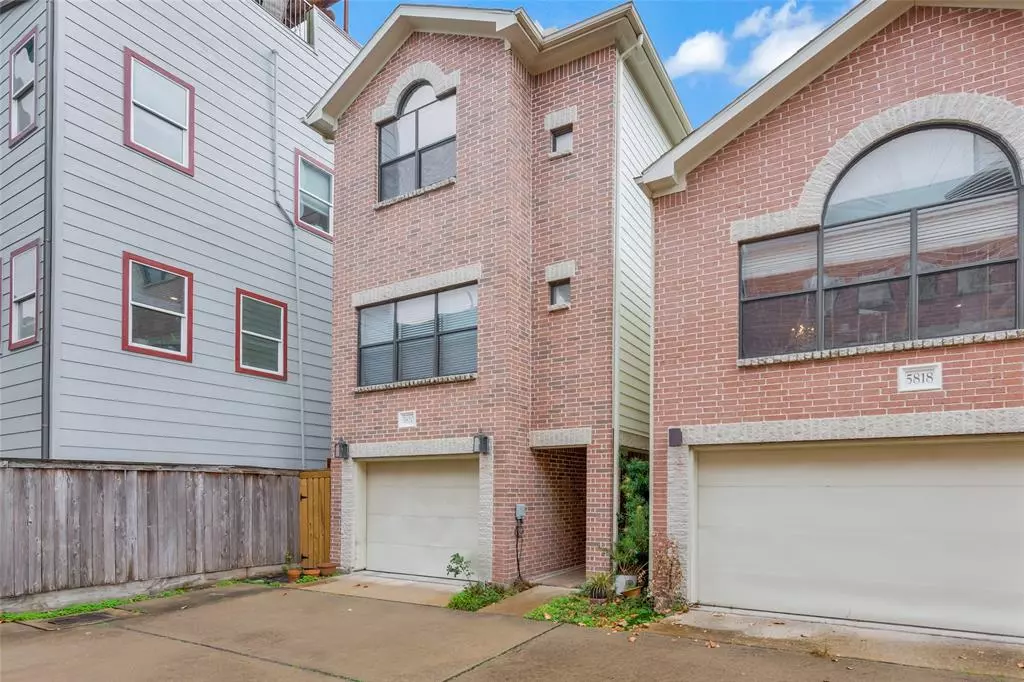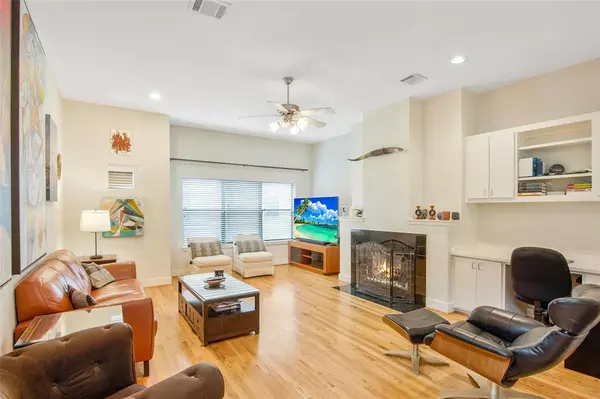$386,500
For more information regarding the value of a property, please contact us for a free consultation.
2 Beds
2.1 Baths
1,962 SqFt
SOLD DATE : 05/25/2023
Key Details
Property Type Townhouse
Sub Type Townhouse
Listing Status Sold
Purchase Type For Sale
Square Footage 1,962 sqft
Price per Sqft $188
Subdivision Cottage Grove
MLS Listing ID 27961781
Sold Date 05/25/23
Style Contemporary/Modern
Bedrooms 2
Full Baths 2
Half Baths 1
Year Built 2007
Annual Tax Amount $7,235
Tax Year 2022
Lot Size 1,568 Sqft
Property Description
LOCATION, LOCATION, LOCATION! This Beautiful 3-story home in Cottage Grove is only minutes away from Downtown, Minute Maid Park, Discovery Green, and much, much more! The wonderful floor plan is ideal for guests or roommates. The Primary Suite showcases a HUGE walk-in closet, an en-suite bath featuring dual vanities, quartz counters, walk-in shower, and a separate Whirlpool tub! The 2nd floor hosts a large living area with oversized windows allowing for an abundance of natural light and plenty of space for entertaining. The niche with the built-in desk allows one to conveniently work from home. The eat-in kitchen boasts granite counters, a large pantry, with ample cabinets and counter space. This GEM is conveniently located and has easy access to I-10 and 610 Loop.
Call for your private showing today!
Location
State TX
County Harris
Area Cottage Grove
Rooms
Bedroom Description 1 Bedroom Down - Not Primary BR,1 Bedroom Up,En-Suite Bath,Primary Bed - 2nd Floor,Walk-In Closet
Other Rooms 1 Living Area, Living Area - 2nd Floor, Utility Room in House
Master Bathroom Hollywood Bath, Primary Bath: Double Sinks, Primary Bath: Jetted Tub, Primary Bath: Separate Shower
Den/Bedroom Plus 2
Kitchen Kitchen open to Family Room, Pantry
Interior
Interior Features 2 Staircases
Heating Central Gas
Cooling Central Electric
Flooring Tile, Wood
Fireplaces Number 1
Fireplaces Type Freestanding, Gaslog Fireplace
Exterior
Exterior Feature Back Yard, Side Yard
Parking Features Attached Garage
Garage Spaces 1.0
Roof Type Composition
Private Pool No
Building
Story 3
Entry Level Levels 1, 2 and 3
Foundation Slab
Water Public Water
Structure Type Brick,Wood
New Construction No
Schools
Elementary Schools Memorial Elementary School (Houston)
Middle Schools Hogg Middle School (Houston)
High Schools Waltrip High School
School District 27 - Houston
Others
Senior Community No
Tax ID 127-133-001-0005
Ownership Full Ownership
Acceptable Financing Cash Sale, Conventional, FHA, VA
Tax Rate 2.3307
Disclosures Sellers Disclosure
Listing Terms Cash Sale, Conventional, FHA, VA
Financing Cash Sale,Conventional,FHA,VA
Special Listing Condition Sellers Disclosure
Read Less Info
Want to know what your home might be worth? Contact us for a FREE valuation!

Our team is ready to help you sell your home for the highest possible price ASAP

Bought with Kay Stimson Properties , LLC

"My job is to find and attract mastery-based agents to the office, protect the culture, and make sure everyone is happy! "






