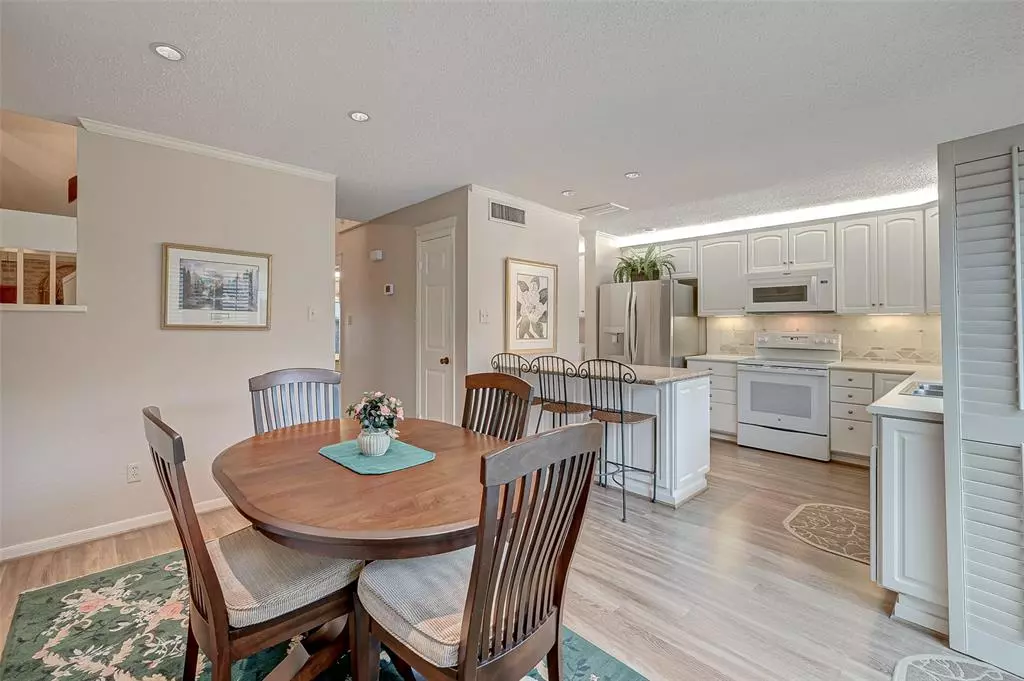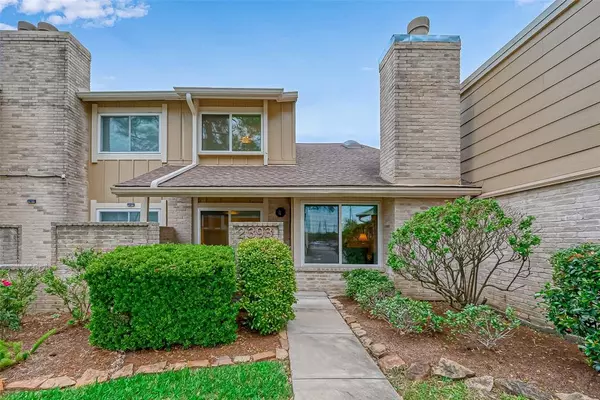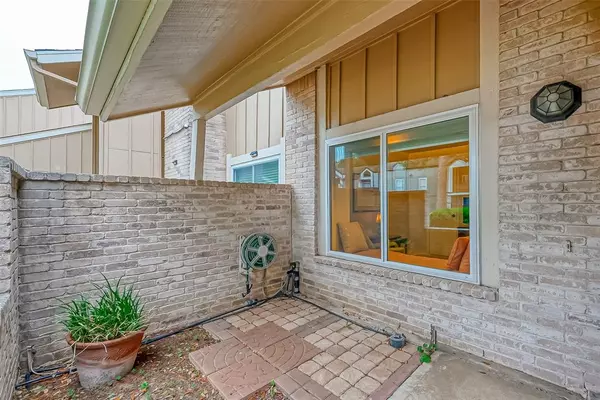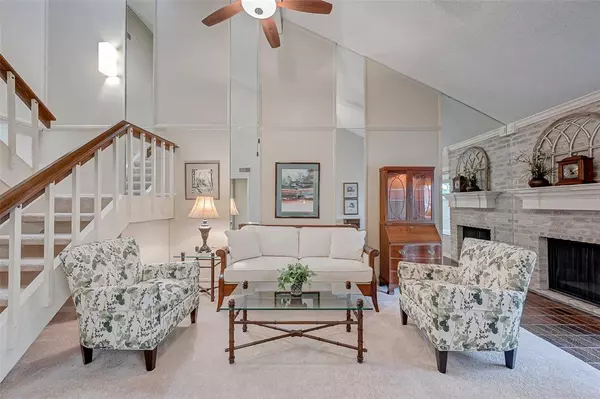$199,900
For more information regarding the value of a property, please contact us for a free consultation.
3 Beds
2.1 Baths
1,444 SqFt
SOLD DATE : 05/22/2023
Key Details
Property Type Townhouse
Sub Type Townhouse
Listing Status Sold
Purchase Type For Sale
Square Footage 1,444 sqft
Price per Sqft $145
Subdivision Village Place
MLS Listing ID 13671019
Sold Date 05/22/23
Style Traditional
Bedrooms 3
Full Baths 2
Half Baths 1
HOA Fees $395/mo
Year Built 1978
Annual Tax Amount $3,291
Tax Year 2022
Lot Size 22.722 Acres
Property Description
This lovely townhome features modernized kitchen and bathrooms, offering a sleek and updated look. The double paned windows and added insulation provide noise reduction, and energy efficiency. The private patio is perfect for outdoor relaxation and entertainment. Overall, this unit offers a comfortable and stylish living space with a number of attractive features. This townhome also boasts an abundance of built-in storage options throughout the home. These built-ins provide a practical and efficient way to keep your home organized and clutter-free. The townhome also features a versatile lower level room that could serve as a flexible space, such as a home office, gym, or guest room. With its modern amenities, ample storage, and flexible living spaces, this townhome offers the perfect blend of comfort and functionality. Plus you will enjoy an oversized garage. Located close to HEB, Lowes, Trader Joe's and Whole Foods. The community has sprawling ground, with large trees and 2 pools.
Location
State TX
County Harris
Area Energy Corridor
Rooms
Bedroom Description 1 Bedroom Down - Not Primary BR,Primary Bed - 2nd Floor
Other Rooms 1 Living Area, Formal Dining, Kitchen/Dining Combo, Living Area - 1st Floor, Utility Room in House
Master Bathroom Half Bath, Primary Bath: Shower Only, Secondary Bath(s): Tub/Shower Combo
Den/Bedroom Plus 3
Kitchen Breakfast Bar, Soft Closing Cabinets, Under Cabinet Lighting
Interior
Interior Features Crown Molding, Drapes/Curtains/Window Cover, High Ceiling
Heating Central Electric
Cooling Central Electric
Flooring Carpet, Vinyl Plank
Fireplaces Number 1
Fireplaces Type Wood Burning Fireplace
Appliance Full Size
Dryer Utilities 1
Exterior
Exterior Feature Patio/Deck
Parking Features Oversized Garage
Garage Spaces 2.0
Roof Type Composition
Street Surface Concrete
Private Pool No
Building
Story 2
Entry Level Levels 1 and 2
Foundation Slab
Sewer Public Sewer
Water Public Water
Structure Type Brick,Cement Board
New Construction No
Schools
Elementary Schools Askew Elementary School
Middle Schools Revere Middle School
High Schools Westside High School
School District 27 - Houston
Others
HOA Fee Include Courtesy Patrol,Exterior Building,Grounds,Recreational Facilities,Water and Sewer
Senior Community No
Tax ID 111-645-021-0004
Ownership Full Ownership
Energy Description Ceiling Fans,HVAC>13 SEER,Insulated/Low-E windows,Insulation - Batt
Acceptable Financing Cash Sale, Conventional
Tax Rate 2.2019
Disclosures Sellers Disclosure
Listing Terms Cash Sale, Conventional
Financing Cash Sale,Conventional
Special Listing Condition Sellers Disclosure
Read Less Info
Want to know what your home might be worth? Contact us for a FREE valuation!

Our team is ready to help you sell your home for the highest possible price ASAP

Bought with Coldwell Banker Realty

"My job is to find and attract mastery-based agents to the office, protect the culture, and make sure everyone is happy! "






