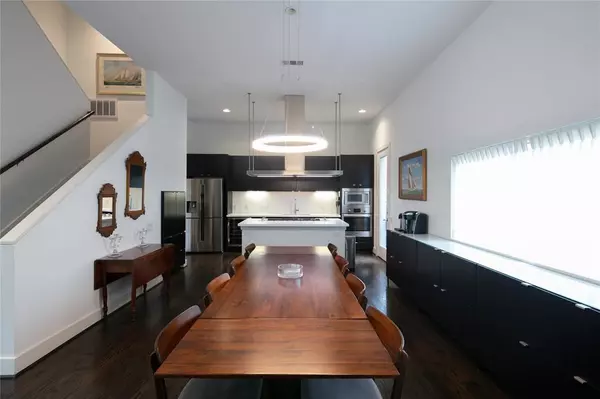$572,500
For more information regarding the value of a property, please contact us for a free consultation.
4 Beds
3.1 Baths
2,903 SqFt
SOLD DATE : 05/17/2023
Key Details
Property Type Townhouse
Sub Type Townhouse
Listing Status Sold
Purchase Type For Sale
Square Footage 2,903 sqft
Price per Sqft $192
Subdivision Lofts/West 24Th
MLS Listing ID 54248069
Sold Date 05/17/23
Style Traditional
Bedrooms 4
Full Baths 3
Half Baths 1
HOA Fees $65/qua
Year Built 2015
Annual Tax Amount $11,529
Tax Year 2022
Lot Size 2,791 Sqft
Property Description
This stunning FIRST FLOOR LIVING 3 bed, 3.5 bath home offers an abundance of open space and natural light. The first floor provides a great open concept with soaring ceilings and tons of windows, allowing light to brighten the spacious living and dining areas. The chef's kitchen offers room to entertain and includes quartz countertops and stainless steel Bosch and Foster appliances. The 2nd level has three bedrooms, with the primary suite featuring a large walk-in closet and luxurious bath with double shower heads and soaking tub. The 3rd level has a large flex room with full bath and closet. Also, there is an outdoor patio that is roughed in with gas! This property offers both a FRONT and BACK yard with space for outdoor activities. The house is equipped with PEX piping, Moen fixtures, and walk up 200SF garage storage loft. Plus the added security of a gated community. This home is walking distance to restaurants and bars. This unit comes with an additional private parking spot.
Location
State TX
County Harris
Area Heights/Greater Heights
Rooms
Bedroom Description All Bedrooms Up,Primary Bed - 2nd Floor,Walk-In Closet
Other Rooms Family Room, Living Area - 1st Floor, Living/Dining Combo, Utility Room in House
Master Bathroom Primary Bath: Double Sinks
Den/Bedroom Plus 4
Kitchen Island w/ Cooktop
Interior
Interior Features Alarm System - Owned, Fire/Smoke Alarm, High Ceiling
Heating Central Gas
Cooling Central Electric
Flooring Carpet, Wood
Appliance Electric Dryer Connection
Laundry Utility Rm in House
Exterior
Exterior Feature Back Green Space, Controlled Access, Fenced, Front Yard, Patio/Deck, Rooftop Deck
Parking Features Attached Garage
Garage Spaces 2.0
View South
Roof Type Composition
Street Surface Concrete
Accessibility Automatic Gate
Private Pool No
Building
Faces North
Story 3
Entry Level All Levels
Foundation Slab on Builders Pier
Sewer Public Sewer
Water Public Water
Structure Type Stucco
New Construction No
Schools
Elementary Schools Sinclair Elementary School (Houston)
Middle Schools Hamilton Middle School (Houston)
High Schools Waltrip High School
School District 27 - Houston
Others
HOA Fee Include Grounds,Limited Access Gates
Senior Community No
Tax ID 133-806-001-0007
Energy Description Ceiling Fans,Digital Program Thermostat,Energy Star Appliances,High-Efficiency HVAC,HVAC>13 SEER,Insulation - Batt,North/South Exposure
Acceptable Financing Cash Sale, Conventional, FHA, VA
Tax Rate 2.2019
Disclosures Sellers Disclosure
Listing Terms Cash Sale, Conventional, FHA, VA
Financing Cash Sale,Conventional,FHA,VA
Special Listing Condition Sellers Disclosure
Read Less Info
Want to know what your home might be worth? Contact us for a FREE valuation!

Our team is ready to help you sell your home for the highest possible price ASAP

Bought with Bob Peltier & Associates

"My job is to find and attract mastery-based agents to the office, protect the culture, and make sure everyone is happy! "






