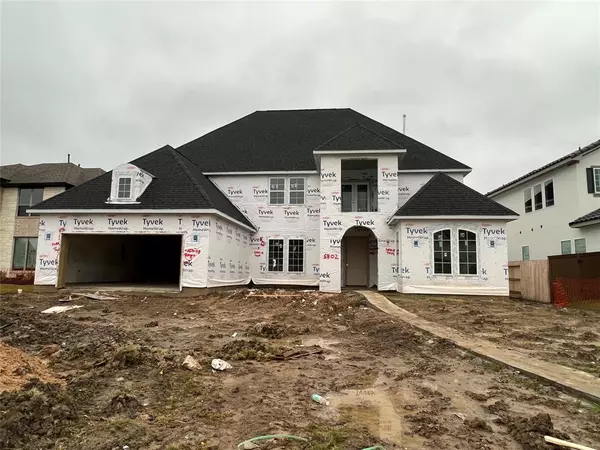$849,990
For more information regarding the value of a property, please contact us for a free consultation.
5 Beds
5.1 Baths
4,564 SqFt
SOLD DATE : 05/15/2023
Key Details
Property Type Single Family Home
Listing Status Sold
Purchase Type For Sale
Square Footage 4,564 sqft
Price per Sqft $173
Subdivision Del Bello Lakes
MLS Listing ID 88330585
Sold Date 05/15/23
Style Contemporary/Modern,French
Bedrooms 5
Full Baths 5
Half Baths 1
HOA Fees $81/ann
HOA Y/N 1
Year Built 2022
Tax Year 2022
Lot Size 10,414 Sqft
Property Description
Shea Homes Plan 6040. The stunning stucco elevation with a front balcony is just a teaser to the
grandeur inside. This unimaginable designed home features a great room with 20’ ceilings & 12’
stacking slider doors leading out to the oversized covered patio, with its own f/p to create the
perfect ambiance as you take in the beautiful lake at your backyard. This open concept home
offers a formal dining room right off the entry, a study with lots of natural lighting,5 generously-sized bedrooms, 5.5 baths, a huge media room, a Texas-sized upstairs basement. Our gourmet kitchen includes our upgraded appliance pkg with double ovens, a 13' island, and quartz countertops. The
primary suite has a bay window for better views of the lake and a spa-like bath with a free-standing
tub to relax in at the end of your day. Come experience a Shea Home for yourself!
Location
State TX
County Brazoria
Area Alvin North
Rooms
Bedroom Description 2 Bedrooms Down,En-Suite Bath,Primary Bed - 1st Floor,Walk-In Closet
Other Rooms Breakfast Room, Family Room, Formal Dining, Gameroom Up, Home Office/Study, Media, Utility Room in House
Master Bathroom Primary Bath: Double Sinks, Primary Bath: Separate Shower, Primary Bath: Soaking Tub, Secondary Bath(s): Shower Only, Secondary Bath(s): Tub/Shower Combo
Den/Bedroom Plus 5
Kitchen Island w/o Cooktop, Kitchen open to Family Room, Pantry, Walk-in Pantry
Interior
Interior Features Alarm System - Owned, Balcony, Crown Molding, Fire/Smoke Alarm, Formal Entry/Foyer, High Ceiling, Prewired for Alarm System, Wired for Sound
Heating Central Gas, Zoned
Cooling Central Electric, Zoned
Flooring Carpet, Tile, Vinyl Plank
Fireplaces Number 2
Fireplaces Type Gas Connections, Gaslog Fireplace
Exterior
Exterior Feature Back Yard, Back Yard Fenced, Balcony, Covered Patio/Deck, Outdoor Fireplace, Porch, Sprinkler System, Storm Shutters
Parking Features Attached Garage, Oversized Garage, Tandem
Garage Spaces 3.0
Garage Description Double-Wide Driveway
Waterfront Description Lakefront
Roof Type Composition
Street Surface Concrete,Curbs,Gutters
Private Pool No
Building
Lot Description Subdivision Lot, Waterfront
Faces East
Story 2
Foundation Slab
Lot Size Range 0 Up To 1/4 Acre
Builder Name Shea Homes
Water Water District
Structure Type Stucco
New Construction Yes
Schools
Elementary Schools E C Mason Elementary School
Middle Schools Manvel Junior High School
High Schools Manvel High School
School District 3 - Alvin
Others
Senior Community No
Restrictions Deed Restrictions
Tax ID 3285-0101-014
Energy Description Attic Vents,Digital Program Thermostat,Energy Star Appliances,Energy Star/CFL/LED Lights,High-Efficiency HVAC,HVAC>13 SEER,Insulated Doors,Insulated/Low-E windows,Insulation - Batt,Insulation - Blown Fiberglass,Radiant Attic Barrier
Acceptable Financing Cash Sale, Conventional, FHA, VA
Tax Rate 3.638696
Disclosures Mud
Green/Energy Cert Home Energy Rating/HERS
Listing Terms Cash Sale, Conventional, FHA, VA
Financing Cash Sale,Conventional,FHA,VA
Special Listing Condition Mud
Read Less Info
Want to know what your home might be worth? Contact us for a FREE valuation!

Our team is ready to help you sell your home for the highest possible price ASAP

Bought with Non-MLS

"My job is to find and attract mastery-based agents to the office, protect the culture, and make sure everyone is happy! "






