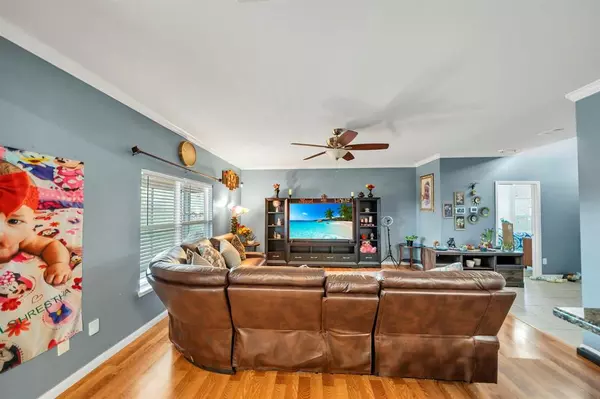$304,999
For more information regarding the value of a property, please contact us for a free consultation.
4 Beds
2.1 Baths
2,133 SqFt
SOLD DATE : 07/17/2023
Key Details
Property Type Single Family Home
Listing Status Sold
Purchase Type For Sale
Square Footage 2,133 sqft
Price per Sqft $140
Subdivision The Trails At Seabourne Parke Sec 3
MLS Listing ID 38087453
Sold Date 07/17/23
Style Traditional
Bedrooms 4
Full Baths 2
Half Baths 1
HOA Fees $25/ann
HOA Y/N 1
Year Built 2016
Lot Size 9,896 Sqft
Property Description
This exceptional property offers a perfect blend of comfort and style. As you arrive, you'll be captivated by the beautiful curb appeal of this meticulously maintained residence. The massive primary bedroom, which features a separate standing shower, large walk-in closet, and luxurious garden tub. Additionally, there are three generously-sized bedrooms located upstairs, each equipped with its own walk-in closet. It is freshly painted. The kitchen has elegant granite countertops .Outside, recently added screened covered patio awaits you, along with an outdoor kitchen—perfect for hosting gatherings and enjoying the beautiful weather year-round. The backyard features additional floor extension and $50,000 worth of upgrades. This home includes a fridge, washer, and dryer. Situated in a cul-de-sac, It's the perfect home for your family to thrive and create lifelong memories. Schedule a showing today and make this beautiful home yours
Location
State TX
County Fort Bend
Area Fort Bend South/Richmond
Interior
Interior Features Crown Molding, Dryer Included, Fire/Smoke Alarm, Refrigerator Included, Washer Included
Heating Central Electric
Cooling Central Electric
Flooring Brick
Exterior
Exterior Feature Back Yard, Back Yard Fenced, Outdoor Kitchen, Patio/Deck, Screened Porch
Parking Features Attached Garage
Garage Spaces 2.0
Roof Type Composition
Private Pool No
Building
Lot Description Cul-De-Sac
Story 2
Foundation Slab
Lot Size Range 1/4 Up to 1/2 Acre
Sewer Public Sewer
Water Public Water
Structure Type Brick,Wood
New Construction No
Schools
Elementary Schools Meyer Elementary School (Lamar)
Middle Schools Wright Junior High School
High Schools Randle High School
School District 33 - Lamar Consolidated
Others
Senior Community No
Restrictions Deed Restrictions
Tax ID 8016-03-001-0200-901
Energy Description Attic Vents
Acceptable Financing Conventional, FHA, Investor
Disclosures Sellers Disclosure
Listing Terms Conventional, FHA, Investor
Financing Conventional,FHA,Investor
Special Listing Condition Sellers Disclosure
Read Less Info
Want to know what your home might be worth? Contact us for a FREE valuation!

Our team is ready to help you sell your home for the highest possible price ASAP

Bought with RE/MAX Fine Properties

"My job is to find and attract mastery-based agents to the office, protect the culture, and make sure everyone is happy! "






