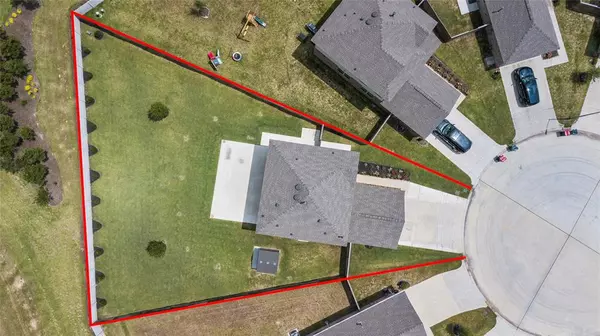$300,000
For more information regarding the value of a property, please contact us for a free consultation.
3 Beds
2.1 Baths
1,655 SqFt
SOLD DATE : 07/10/2023
Key Details
Property Type Single Family Home
Listing Status Sold
Purchase Type For Sale
Square Footage 1,655 sqft
Price per Sqft $172
Subdivision Winward
MLS Listing ID 96445757
Sold Date 07/10/23
Style Traditional
Bedrooms 3
Full Baths 2
Half Baths 1
HOA Fees $62/ann
HOA Y/N 1
Year Built 2021
Annual Tax Amount $9,066
Tax Year 2022
Lot Size 9,526 Sqft
Acres 0.2187
Property Description
Escape to this exceptional 3-bed, 2.5-bath home in a sought-after master-planned community. With no rear neighbors, enjoy ultimate privacy and tranquility. The open layout and laminate floors create a welcoming atmosphere. The extended driveway and added sidewalk leading to the backyard provide ample parking space and enhance the outdoor aesthetics. Relax on the extended 20x30 patio surrounded by a professionally manicured yard. Stay bug-free with the mosquito system and maintain the lush greenery with the irrigation system. Store extra items in the shed that sits on a concrete pad. Benefit from community amenities and appreciate the proximity to schools and shops. Epoxy floors and painted walls cover the entire garage space. Don’t miss the opportunity to call this remarkable home yours!
Location
State TX
County Harris
Area Katy - Old Towne
Rooms
Bedroom Description All Bedrooms Up
Other Rooms 1 Living Area, Breakfast Room, Formal Dining, Utility Room in House
Master Bathroom Primary Bath: Double Sinks, Primary Bath: Separate Shower, Primary Bath: Soaking Tub
Kitchen Pantry
Interior
Interior Features Alarm System - Leased, Drapes/Curtains/Window Cover, Wired for Sound
Heating Central Gas
Cooling Central Electric
Flooring Carpet, Laminate
Exterior
Exterior Feature Fully Fenced, Mosquito Control System, Patio/Deck, Sprinkler System, Storage Shed
Parking Features Attached Garage
Garage Spaces 2.0
Garage Description Auto Garage Door Opener
Roof Type Composition
Street Surface Concrete,Curbs,Gutters
Private Pool No
Building
Lot Description Cul-De-Sac, Subdivision Lot
Story 2
Foundation Slab
Lot Size Range 0 Up To 1/4 Acre
Sewer Public Sewer
Water Public Water
Structure Type Brick,Cement Board
New Construction No
Schools
Elementary Schools Mcelwain Elementary School
Middle Schools Haskett Junior High School
High Schools Paetow High School
School District 30 - Katy
Others
HOA Fee Include Grounds,Recreational Facilities
Senior Community No
Restrictions Deed Restrictions
Tax ID 141-598-001-0013
Energy Description Ceiling Fans,Digital Program Thermostat,Insulated Doors,Insulated/Low-E windows
Acceptable Financing Cash Sale, Conventional, FHA, VA
Tax Rate 3.3877
Disclosures Mud, Sellers Disclosure
Listing Terms Cash Sale, Conventional, FHA, VA
Financing Cash Sale,Conventional,FHA,VA
Special Listing Condition Mud, Sellers Disclosure
Read Less Info
Want to know what your home might be worth? Contact us for a FREE valuation!

Our team is ready to help you sell your home for the highest possible price ASAP

Bought with RE/MAX Universal Vintage

"My job is to find and attract mastery-based agents to the office, protect the culture, and make sure everyone is happy! "






