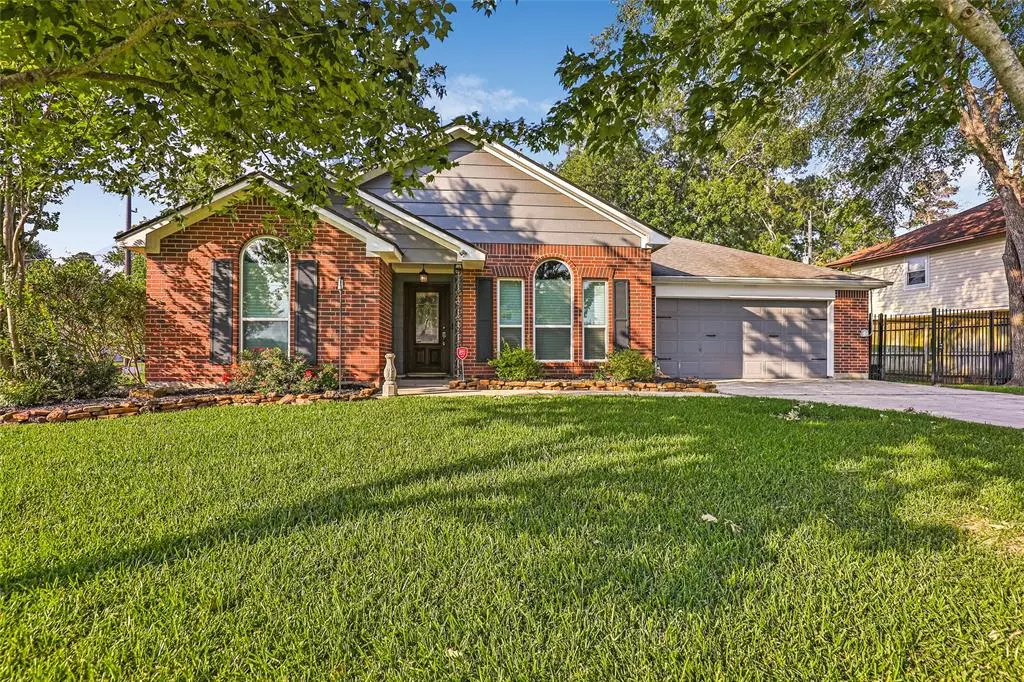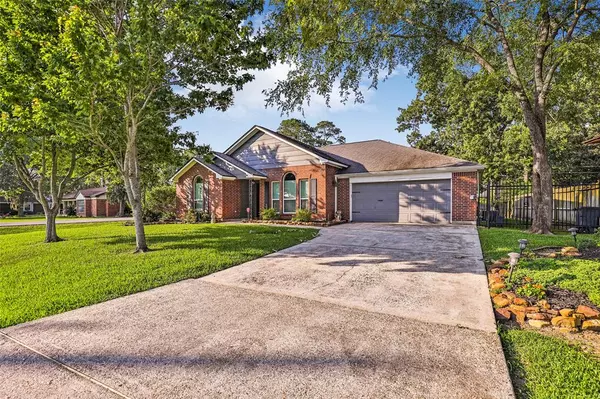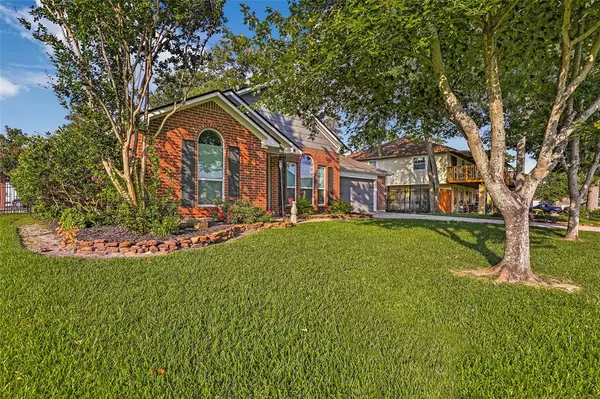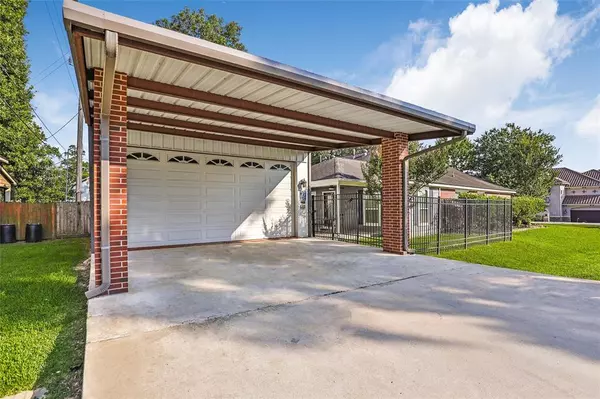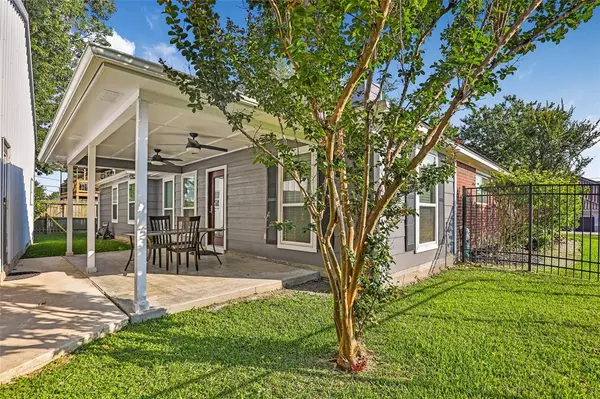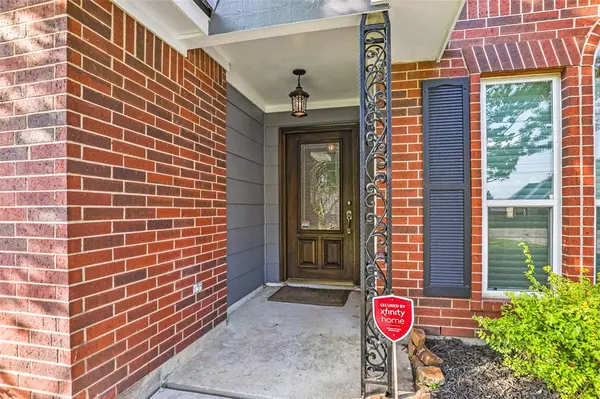$349,900
For more information regarding the value of a property, please contact us for a free consultation.
4 Beds
2 Baths
1,873 SqFt
SOLD DATE : 07/07/2023
Key Details
Property Type Single Family Home
Listing Status Sold
Purchase Type For Sale
Square Footage 1,873 sqft
Price per Sqft $180
Subdivision Lake Shadows Sec 01
MLS Listing ID 52575601
Sold Date 07/07/23
Style Traditional
Bedrooms 4
Full Baths 2
HOA Fees $2/ann
HOA Y/N 1
Year Built 1995
Annual Tax Amount $6,043
Tax Year 2022
Lot Size 8,892 Sqft
Acres 0.2041
Property Description
LOOKING FOR A FANTASTIC HOME WITH A HUGE SHOP AND A LAKE VIEW? LOOK NO FURTHER!!! This beautiful home is located in the quiet and fun-filled neighborhood of Lake Shadows and is ready for its new owners! Brand new LVP flooring in all main areas, new carpet in all bedrooms, fresh interior paint throughout entire home, Guardian double-paned windows, Custom Duett interior window shades, AC approximately 5 years old. Beautiful wrought iron fencing surrounds covered back patio area so you can enjoy your evening after a long day at work! Home boasts a wonderful split floor plan with 4 bedrooms (one of which can be used as an office for remote working conditions), formal dining room and kitchen that opens up into the living/family room area. Additional covered parking area attached to the 40x25 shop/mancave that's a perfect place for all your toys!!! Community pool/park within walking distance right down the street and neighborhood peacocks make a daily visit! SHE'S A MUST SEE!!!
Location
State TX
County Harris
Area Crosby Area
Rooms
Bedroom Description All Bedrooms Down,Split Plan
Other Rooms 1 Living Area, Formal Dining, Living Area - 1st Floor, Utility Room in Garage
Master Bathroom Primary Bath: Double Sinks, Primary Bath: Tub/Shower Combo, Secondary Bath(s): Tub/Shower Combo
Kitchen Breakfast Bar, Island w/o Cooktop, Kitchen open to Family Room
Interior
Interior Features Crown Molding, Drapes/Curtains/Window Cover, Fire/Smoke Alarm
Heating Central Gas
Cooling Central Electric
Flooring Carpet, Tile, Vinyl Plank
Fireplaces Number 1
Fireplaces Type Gas Connections
Exterior
Exterior Feature Back Yard, Back Yard Fenced, Covered Patio/Deck, Fully Fenced, Sprinkler System, Workshop
Parking Features Attached Garage
Garage Spaces 2.0
Garage Description Additional Parking, Auto Garage Door Opener, Workshop
Waterfront Description Lake View
Roof Type Composition
Private Pool No
Building
Lot Description Corner, Subdivision Lot, Water View
Story 1
Foundation Slab
Lot Size Range 0 Up To 1/4 Acre
Sewer Public Sewer
Water Public Water, Water District
Structure Type Brick
New Construction No
Schools
Elementary Schools Newport Elementary School
Middle Schools Crosby Middle School (Crosby)
High Schools Crosby High School
School District 12 - Crosby
Others
HOA Fee Include Recreational Facilities
Senior Community No
Restrictions Deed Restrictions
Tax ID 095-012-000-0020
Energy Description Ceiling Fans,Digital Program Thermostat,High-Efficiency HVAC,HVAC>13 SEER,Insulated/Low-E windows
Acceptable Financing Cash Sale, Conventional, FHA, VA
Tax Rate 2.6038
Disclosures Mud, Sellers Disclosure
Listing Terms Cash Sale, Conventional, FHA, VA
Financing Cash Sale,Conventional,FHA,VA
Special Listing Condition Mud, Sellers Disclosure
Read Less Info
Want to know what your home might be worth? Contact us for a FREE valuation!

Our team is ready to help you sell your home for the highest possible price ASAP

Bought with JLA Realty

"My job is to find and attract mastery-based agents to the office, protect the culture, and make sure everyone is happy! "

