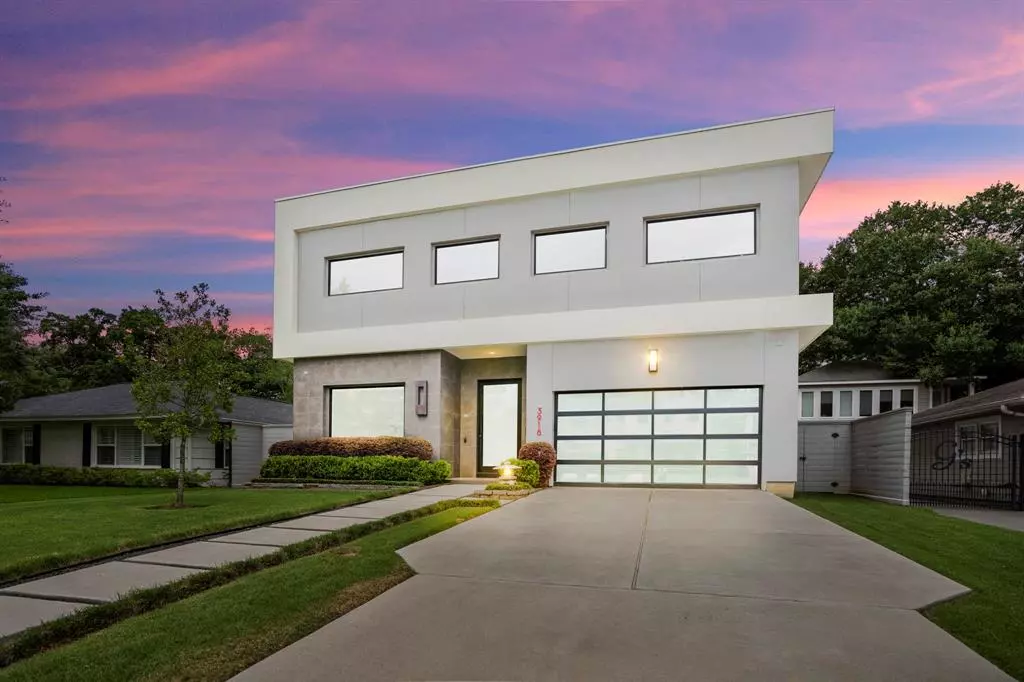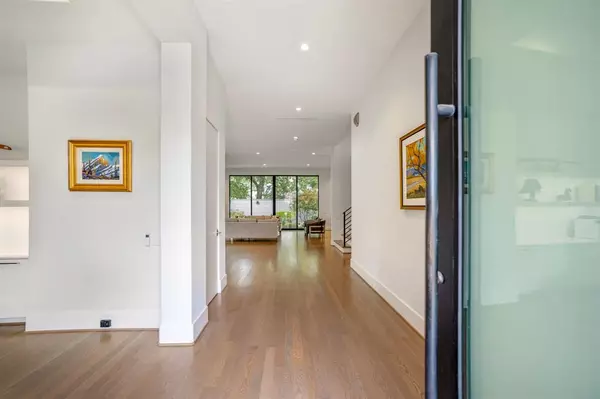$1,875,000
For more information regarding the value of a property, please contact us for a free consultation.
4 Beds
4.1 Baths
4,688 SqFt
SOLD DATE : 07/10/2023
Key Details
Property Type Single Family Home
Listing Status Sold
Purchase Type For Sale
Square Footage 4,688 sqft
Price per Sqft $394
Subdivision Weslayan Plaza Sec 01
MLS Listing ID 16084319
Sold Date 07/10/23
Style Contemporary/Modern
Bedrooms 4
Full Baths 4
Half Baths 1
Year Built 2019
Annual Tax Amount $39,653
Tax Year 2022
Lot Size 6,900 Sqft
Acres 0.1584
Property Description
Welcome to 3918 Colquitt St, Houston, TX - a stunning display of sleek modern architecture nestled in the heart of the city! Built by Blackstone Homes, this property is a true masterpiece that boasts of exceptional design and superior craftsmanship. The thoughtfully designed floor plan is perfect for entertaining guests, yet also caters to quiet nights at home. The property features top-of-the-line finishes such as gleaming hardwoods with a warm gray wash, recessed lighting, Carrera marble counters, Wolf cook-top and double ovens, Sub-zero refrigerator, and designer lighting. The luxurious primary suite is a true retreat, complete with a beautifully designed bathroom and ample dual closet spaces. Additionally, the covered outdoor entertaining area opens up to a large yard that's spacious enough to accommodate a pool - perfect for hosting gatherings and enjoying the warm Texas weather. Don't miss this opportunity to own a true gem in one of Houston's most sought-after neighborhoods.
Location
State TX
County Harris
Area Highland Village/Midlane
Rooms
Bedroom Description All Bedrooms Up
Other Rooms Gameroom Up, Kitchen/Dining Combo, Living Area - 1st Floor
Master Bathroom Primary Bath: Separate Shower, Primary Bath: Soaking Tub
Interior
Heating Central Gas
Cooling Central Electric
Flooring Tile, Wood
Fireplaces Number 1
Exterior
Exterior Feature Covered Patio/Deck, Fully Fenced, Patio/Deck
Parking Features Attached Garage
Garage Spaces 2.0
Garage Description Double-Wide Driveway
Roof Type Other
Street Surface Concrete
Private Pool No
Building
Lot Description Subdivision Lot
Story 2
Foundation Slab on Builders Pier
Lot Size Range 0 Up To 1/4 Acre
Sewer Public Sewer
Water Public Water
Structure Type Stucco
New Construction No
Schools
Elementary Schools School At St George Place
Middle Schools Lanier Middle School
High Schools Lamar High School (Houston)
School District 27 - Houston
Others
Senior Community No
Restrictions Deed Restrictions
Tax ID 077-285-002-0012
Energy Description Digital Program Thermostat,Energy Star Appliances,Energy Star/CFL/LED Lights,High-Efficiency HVAC,Tankless/On-Demand H2O Heater
Tax Rate 2.2019
Disclosures Sellers Disclosure
Special Listing Condition Sellers Disclosure
Read Less Info
Want to know what your home might be worth? Contact us for a FREE valuation!

Our team is ready to help you sell your home for the highest possible price ASAP

Bought with Compass RE Texas, LLC - Memorial

"My job is to find and attract mastery-based agents to the office, protect the culture, and make sure everyone is happy! "






