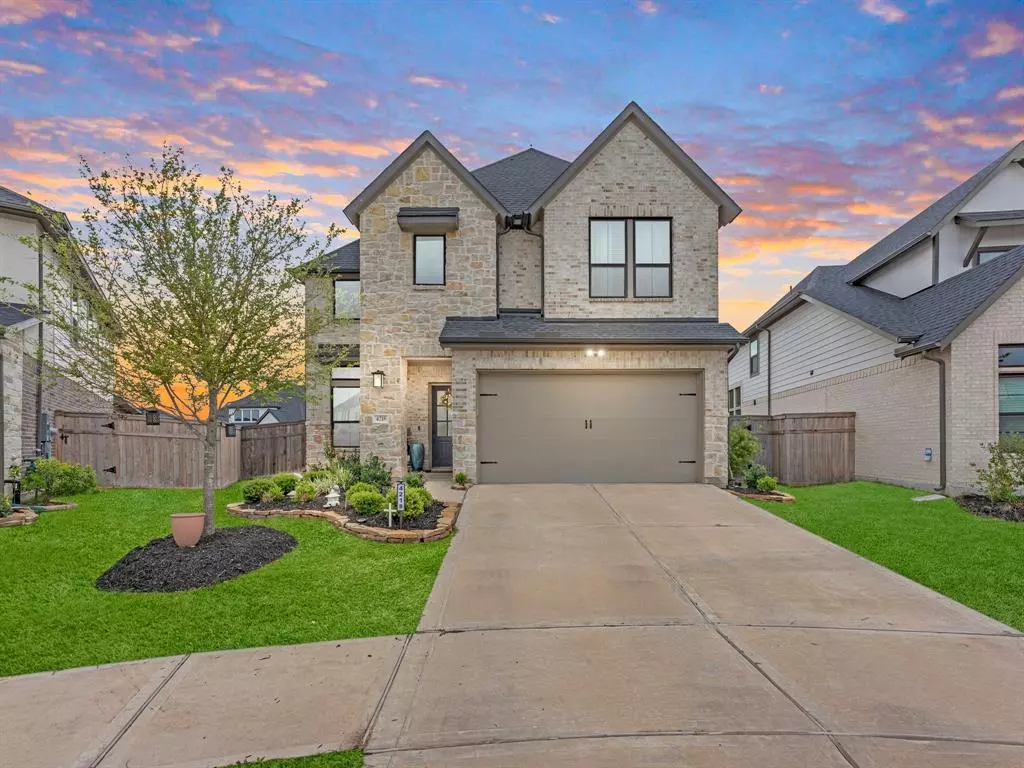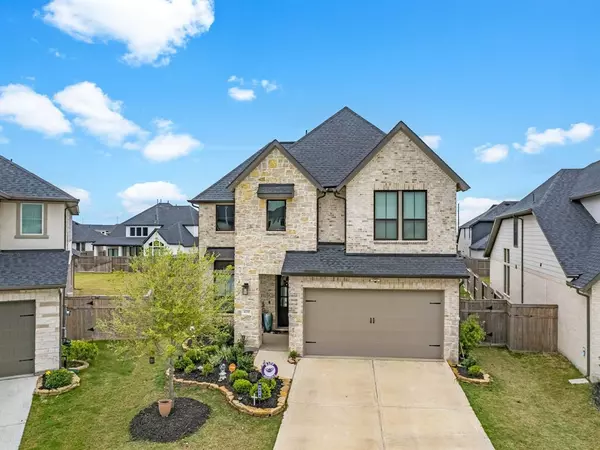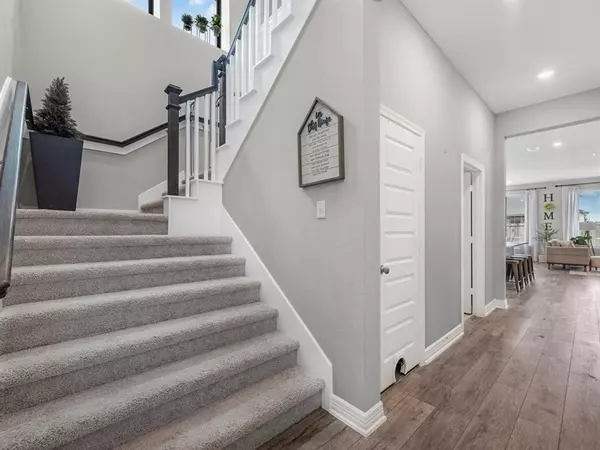$490,000
For more information regarding the value of a property, please contact us for a free consultation.
4 Beds
2.1 Baths
2,567 SqFt
SOLD DATE : 07/07/2023
Key Details
Property Type Single Family Home
Listing Status Sold
Purchase Type For Sale
Square Footage 2,567 sqft
Price per Sqft $187
Subdivision Creek Trace At Cross Creek Ranch Sec 6
MLS Listing ID 73179867
Sold Date 07/07/23
Style Traditional
Bedrooms 4
Full Baths 2
Half Baths 1
HOA Fees $108/ann
HOA Y/N 1
Year Built 2021
Annual Tax Amount $15,210
Tax Year 2022
Lot Size 8,322 Sqft
Acres 0.191
Property Description
Welcome to an amazing home in the Master Planned community of Cross Creek Ranch and zoned to A-rated Schools. This Modern/Traditional style home is a two-story home with 4 bedrooms, 2.5 baths, and 2 car garage, located on a cul-de-sac premium homesite. A gallery style foyer showcasing a double height ceiling. Functional open layout featuring a central gourmet kitchen and great room.The kitchen island, gorgeous upgraded granite countertops, stainless steel appliances,30 inch built-in gas cooktop,and LED under cabinet lighting are just a few of the great things about the space. Rest and relax in your spacious primary bedroom. Work is a breeze in the private study or head upstairs to the loft/gameroom area for some movies or gaming. After a long day, relax on the covered patio or entertain. Plenty of space to create your own backyard oasis.The Home is ready for every day life and the designer touches are the cherry on top!
Location
State TX
County Fort Bend
Community Cross Creek Ranch
Area Katy - Southwest
Rooms
Bedroom Description En-Suite Bath,Primary Bed - 1st Floor,Sitting Area,Walk-In Closet
Other Rooms Family Room, Formal Living, Gameroom Up, Home Office/Study, Kitchen/Dining Combo, Living Area - 1st Floor, Utility Room in House
Master Bathroom Primary Bath: Double Sinks, Primary Bath: Separate Shower, Primary Bath: Soaking Tub, Secondary Bath(s): Tub/Shower Combo
Kitchen Island w/ Cooktop, Kitchen open to Family Room, Pantry, Under Cabinet Lighting
Interior
Interior Features Alarm System - Owned, Fire/Smoke Alarm, Formal Entry/Foyer, High Ceiling
Heating Central Gas
Cooling Central Electric
Flooring Carpet, Tile, Vinyl Plank
Exterior
Exterior Feature Back Yard, Back Yard Fenced, Covered Patio/Deck, Sprinkler System
Parking Features Attached Garage
Garage Spaces 2.0
Roof Type Composition
Street Surface Concrete,Curbs
Private Pool No
Building
Lot Description Cul-De-Sac, Subdivision Lot
Story 2
Foundation Slab
Lot Size Range 0 Up To 1/4 Acre
Builder Name Tri Pointe Homes
Sewer Public Sewer
Water Public Water
Structure Type Brick,Stone,Wood
New Construction No
Schools
Elementary Schools Huggins Elementary School
Middle Schools Roberts/Leaman Junior High School
High Schools Fulshear High School
School District 33 - Lamar Consolidated
Others
Senior Community No
Restrictions Deed Restrictions
Tax ID 2719-06-001-0160-901
Energy Description Ceiling Fans,Energy Star/CFL/LED Lights,Energy Star/Reflective Roof,HVAC>13 SEER,Insulated/Low-E windows,Other Energy Features,Radiant Attic Barrier
Acceptable Financing Cash Sale, Conventional, FHA, VA
Tax Rate 3.2007
Disclosures Mud
Green/Energy Cert Green Built Gulf Coast, Home Energy Rating/HERS
Listing Terms Cash Sale, Conventional, FHA, VA
Financing Cash Sale,Conventional,FHA,VA
Special Listing Condition Mud
Read Less Info
Want to know what your home might be worth? Contact us for a FREE valuation!

Our team is ready to help you sell your home for the highest possible price ASAP

Bought with REALM Real Estate Professionals - West Houston

"My job is to find and attract mastery-based agents to the office, protect the culture, and make sure everyone is happy! "






