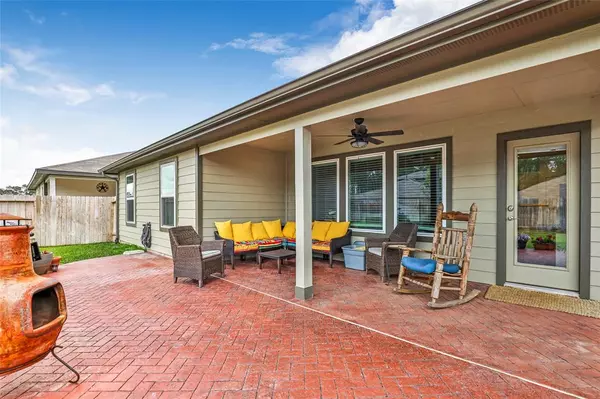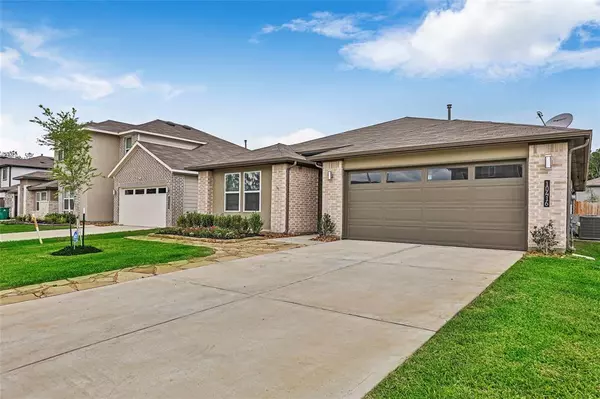$350,000
For more information regarding the value of a property, please contact us for a free consultation.
4 Beds
2 Baths
1,831 SqFt
SOLD DATE : 07/14/2023
Key Details
Property Type Single Family Home
Listing Status Sold
Purchase Type For Sale
Square Footage 1,831 sqft
Price per Sqft $188
Subdivision Foster S-D
MLS Listing ID 54314343
Sold Date 07/14/23
Style Contemporary/Modern
Bedrooms 4
Full Baths 2
HOA Fees $70/ann
HOA Y/N 1
Year Built 2022
Annual Tax Amount $1,677
Tax Year 2022
Lot Size 6,248 Sqft
Acres 0.1434
Property Description
Bought new in 2022, improved, and ready for you in 2023! This stunning DR Horton home's gorgeous curb appeal will blow you away! This contemporary home features an open floor plan, abundant windows, luxury vinyl plank flooring throughout. Added custom storage features in the closets and laundry room. Improvements after purchasing from the builder include French drain system and new flower beds in the back yard plus an extended back patio. Impressive foyer opens to gourmet island kitchen, spacious dining area, and large living room! Privately located primary suite offers luxurious garden bath with separate tub & shower, dual sinks, and big walk-in closet! Lots of incredible features: stainless appliances, quartz countertops, 42" flat kitchen cabinets, smart home package, tankless water heater and full sprinkler system! Fosters Ridge offers great community center, playground, and pool! Zoned to The Woodlands schools! Schedule your appointment today!
Location
State TX
County Montgomery
Area Conroe Southwest
Rooms
Bedroom Description All Bedrooms Down,En-Suite Bath,Walk-In Closet
Other Rooms Family Room, Utility Room in House
Kitchen Island w/o Cooktop, Kitchen open to Family Room, Pantry, Walk-in Pantry
Interior
Interior Features Crown Molding, Fire/Smoke Alarm, Prewired for Alarm System
Heating Central Gas
Cooling Central Electric
Flooring Vinyl Plank
Exterior
Exterior Feature Back Yard, Back Yard Fenced, Covered Patio/Deck
Garage Attached Garage
Garage Spaces 2.0
Roof Type Composition
Private Pool No
Building
Lot Description Subdivision Lot
Story 1
Foundation Slab
Lot Size Range 0 Up To 1/4 Acre
Builder Name DR Horton
Sewer Public Sewer
Water Public Water
Structure Type Brick
New Construction No
Schools
Elementary Schools Bush Elementary School (Conroe)
Middle Schools Mccullough Junior High School
High Schools The Woodlands High School
School District 11 - Conroe
Others
Restrictions Deed Restrictions
Tax ID 5164-93-09000
Energy Description Digital Program Thermostat,High-Efficiency HVAC,HVAC>13 SEER
Acceptable Financing Cash Sale, Conventional, FHA, VA
Tax Rate 2.8914
Disclosures Mud, Sellers Disclosure
Listing Terms Cash Sale, Conventional, FHA, VA
Financing Cash Sale,Conventional,FHA,VA
Special Listing Condition Mud, Sellers Disclosure
Read Less Info
Want to know what your home might be worth? Contact us for a FREE valuation!

Our team is ready to help you sell your home for the highest possible price ASAP

Bought with RE/MAX Prime Properties

"My job is to find and attract mastery-based agents to the office, protect the culture, and make sure everyone is happy! "






