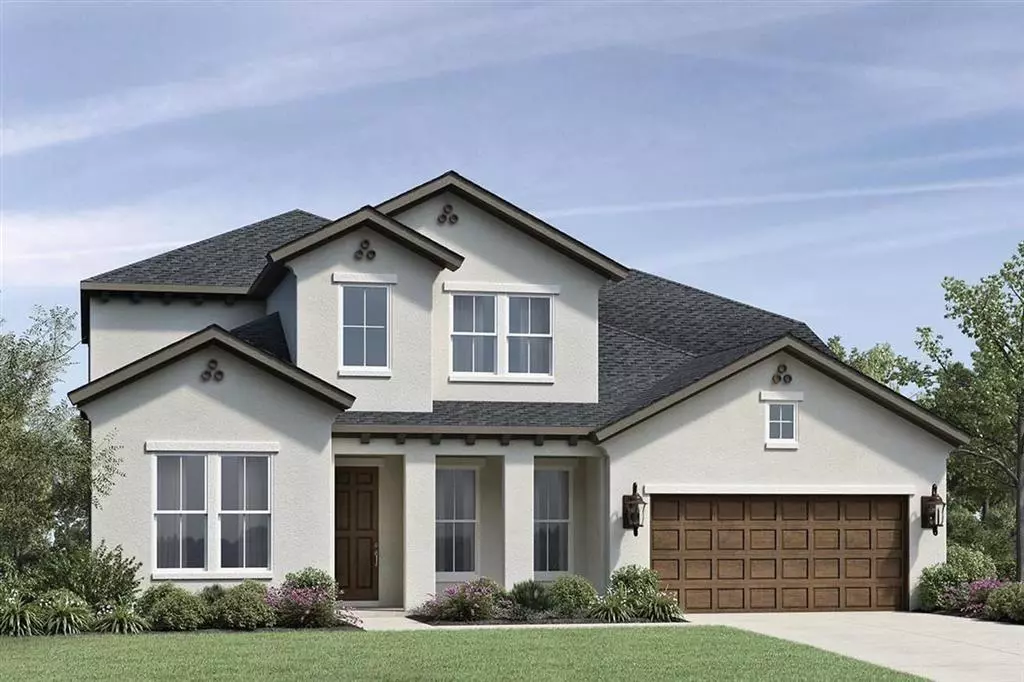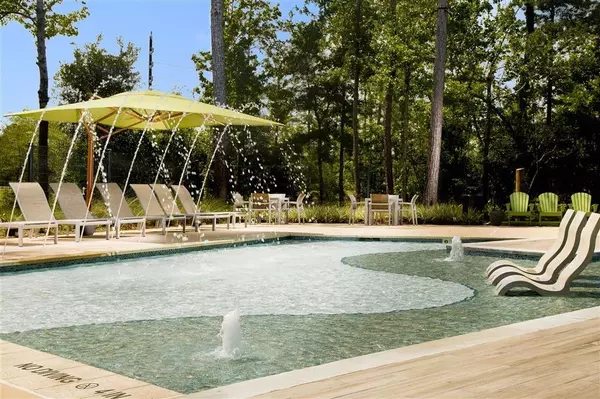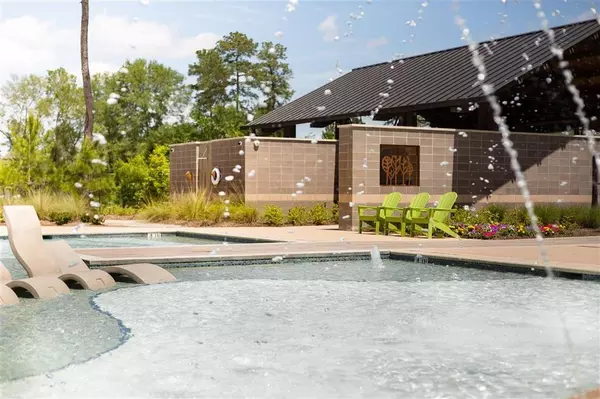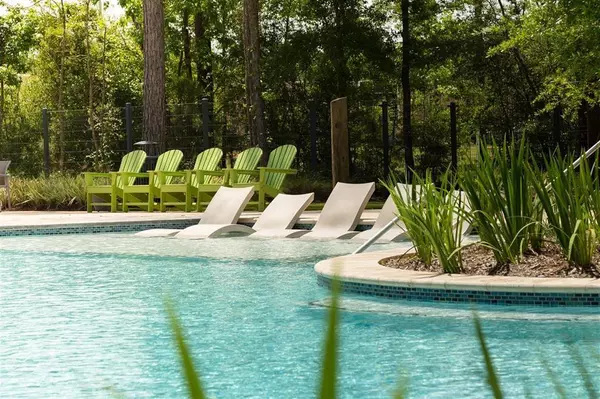$674,279
For more information regarding the value of a property, please contact us for a free consultation.
4 Beds
4.1 Baths
3,684 SqFt
SOLD DATE : 07/07/2023
Key Details
Property Type Single Family Home
Listing Status Sold
Purchase Type For Sale
Square Footage 3,684 sqft
Price per Sqft $177
Subdivision The Groves-Select Collection
MLS Listing ID 96657176
Sold Date 07/07/23
Style Mediterranean
Bedrooms 4
Full Baths 4
Half Baths 1
HOA Fees $127/qua
HOA Y/N 1
Year Built 2023
Tax Year 2023
Lot Size 8,658 Sqft
Property Description
MLS# 96657176 - Built by Toll Brothers, Inc. - Ready Now! ~ The gorgeous Nicholson Tuscan home has a sleek stucco finish with Tuscan accents. Elegance surrounds you the moment you enter into the two-story foyer with curved staircase. A spacious home office provides ample room to manage home schedules or remote working. Overnight guests will appreciate the secluded bedroom with full bath that is separated from the main living area. The chef-inspired kitchen features a large walk-in pantry, center island, and generous dining room. A warm and cozy electric fireplace creates ambiance while entertaining and multi-slide doors from the great room open to a covered patio, expanding your living space to the outdoors. Additional highlights include a luxurious primary bedroom suite on the main floor, two enormous bedrooms and two full baths on the second floor, a large flex/game room with an attached media room upgrade. Come see this amazing community and home today!
Location
State TX
County Harris
Community The Groves
Area Summerwood/Lakeshore
Rooms
Bedroom Description 2 Bedrooms Down,En-Suite Bath,Multilevel Bedroom,Walk-In Closet
Other Rooms Family Room, Formal Dining, Gameroom Up, Home Office/Study, Media, Utility Room in House
Master Bathroom Primary Bath: Double Sinks, Primary Bath: Separate Shower, Vanity Area
Kitchen Breakfast Bar, Island w/o Cooktop, Kitchen open to Family Room, Pantry, Walk-in Pantry
Interior
Interior Features Formal Entry/Foyer, High Ceiling
Heating Central Gas, Zoned
Cooling Central Electric, Zoned
Flooring Carpet, Engineered Wood, Tile
Fireplaces Number 1
Fireplaces Type Mock Fireplace
Exterior
Exterior Feature Back Green Space, Covered Patio/Deck, Porch
Parking Features Attached Garage, Tandem
Garage Spaces 3.0
Roof Type Composition
Accessibility Automatic Gate
Private Pool No
Building
Lot Description Greenbelt, Subdivision Lot
Faces South
Story 2
Foundation Slab
Lot Size Range 0 Up To 1/4 Acre
Builder Name Toll Brothers, Inc.
Sewer Public Sewer
Water Public Water, Water District
Structure Type Stucco
New Construction Yes
Schools
Elementary Schools Groves Elementary School
Middle Schools West Lake Middle School
High Schools Summer Creek High School
School District 29 - Humble
Others
Senior Community No
Restrictions Deed Restrictions,Zoning
Tax ID NA
Energy Description Ceiling Fans,Digital Program Thermostat,Energy Star Appliances,High-Efficiency HVAC,HVAC>13 SEER,Insulated Doors,Insulated/Low-E windows,Insulation - Other,Other Energy Features,Radiant Attic Barrier
Acceptable Financing Cash Sale, Conventional, FHA, VA
Tax Rate 3.54
Disclosures Other Disclosures
Green/Energy Cert Home Energy Rating/HERS
Listing Terms Cash Sale, Conventional, FHA, VA
Financing Cash Sale,Conventional,FHA,VA
Special Listing Condition Other Disclosures
Read Less Info
Want to know what your home might be worth? Contact us for a FREE valuation!

Our team is ready to help you sell your home for the highest possible price ASAP

Bought with Non-MLS

"My job is to find and attract mastery-based agents to the office, protect the culture, and make sure everyone is happy! "






