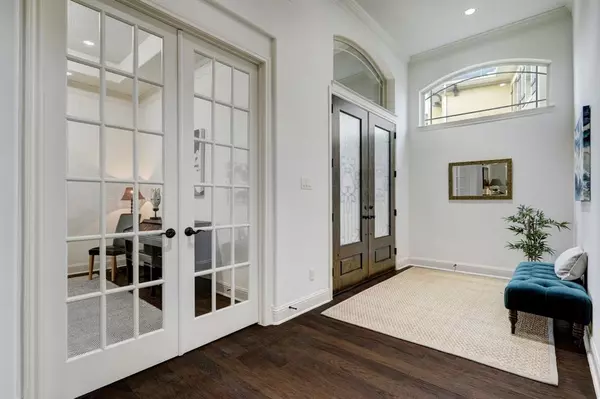$924,000
For more information regarding the value of a property, please contact us for a free consultation.
5 Beds
5.1 Baths
5,073 SqFt
SOLD DATE : 07/06/2023
Key Details
Property Type Single Family Home
Listing Status Sold
Purchase Type For Sale
Square Footage 5,073 sqft
Price per Sqft $184
Subdivision Creek Cove At Cross Creek Ranch Sec 4
MLS Listing ID 96088896
Sold Date 07/06/23
Style Traditional
Bedrooms 5
Full Baths 5
Half Baths 1
HOA Fees $108/ann
HOA Y/N 1
Year Built 2014
Annual Tax Amount $19,280
Tax Year 2022
Lot Size 0.264 Acres
Acres 0.2643
Property Description
Welcome to 5343 Briarcliff Lane. With original owners since newly built, this majestic five bedroom home has been meticulously cared for and it shows. Freshly painted in 2023 (SW Shoji White), the family room, kitchen and breakfast areas are wonderfully bright and airy with soaring ceilings and double height windows. All the first floor living spaces have views out over the gorgeous, newly installed pool - thoughtfully designed to allow for practical use and play. Expansive pool decking allows for outdoor seating AND dining with a oversized, covered patio. All this and there is still ample green space for playsets or a trampoline. The positioning of the home, with greenbelt close by means an open vista of Texas sky is all yours. With a sumptuous primary suite down, the home also has a guest room on the first floor. Three other bedroom up complete with a gameroom big enough to turn cartwheels in and a media room. Enjoy all CCR has to offer!
Location
State TX
County Fort Bend
Community Cross Creek Ranch
Area Katy - Southwest
Rooms
Bedroom Description Primary Bed - 1st Floor,Sitting Area,Walk-In Closet
Other Rooms Breakfast Room, Family Room, Formal Dining, Gameroom Up, Home Office/Study, Kitchen/Dining Combo, Living Area - 1st Floor, Media, Utility Room in House
Master Bathroom Primary Bath: Double Sinks, Primary Bath: Separate Shower, Primary Bath: Soaking Tub, Secondary Bath(s): Double Sinks, Secondary Bath(s): Tub/Shower Combo
Kitchen Breakfast Bar, Island w/o Cooktop, Kitchen open to Family Room, Pantry, Walk-in Pantry
Interior
Interior Features Alarm System - Owned, Drapes/Curtains/Window Cover, Fire/Smoke Alarm, Formal Entry/Foyer, High Ceiling, Prewired for Alarm System, Spa/Hot Tub
Heating Central Gas, Zoned
Cooling Central Electric, Zoned
Flooring Carpet, Engineered Wood, Tile
Fireplaces Type Gas Connections
Exterior
Exterior Feature Back Green Space, Back Yard, Back Yard Fenced, Covered Patio/Deck, Exterior Gas Connection, Fully Fenced, Patio/Deck, Porch, Private Driveway, Sprinkler System, Storage Shed, Subdivision Tennis Court
Parking Features Attached/Detached Garage
Garage Spaces 3.0
Garage Description Auto Driveway Gate, Auto Garage Door Opener, Double-Wide Driveway, Porte-Cochere
Pool Heated, In Ground
Roof Type Composition
Accessibility Driveway Gate
Private Pool Yes
Building
Lot Description Subdivision Lot
Story 2
Foundation Slab
Lot Size Range 0 Up To 1/4 Acre
Builder Name Trendmaker
Sewer Public Sewer
Water Public Water
Structure Type Brick,Cement Board,Stucco
New Construction No
Schools
Elementary Schools James E Randolph Elementary School
Middle Schools Adams Junior High School
High Schools Jordan High School
School District 30 - Katy
Others
HOA Fee Include Clubhouse,Recreational Facilities
Senior Community No
Restrictions Deed Restrictions
Tax ID 2690-04-001-0110-914
Energy Description Attic Vents,Digital Program Thermostat,High-Efficiency HVAC,Insulated/Low-E windows
Acceptable Financing Cash Sale, Conventional
Tax Rate 2.9785
Disclosures Mud, Sellers Disclosure
Listing Terms Cash Sale, Conventional
Financing Cash Sale,Conventional
Special Listing Condition Mud, Sellers Disclosure
Read Less Info
Want to know what your home might be worth? Contact us for a FREE valuation!

Our team is ready to help you sell your home for the highest possible price ASAP

Bought with Keller Williams Memorial

"My job is to find and attract mastery-based agents to the office, protect the culture, and make sure everyone is happy! "






