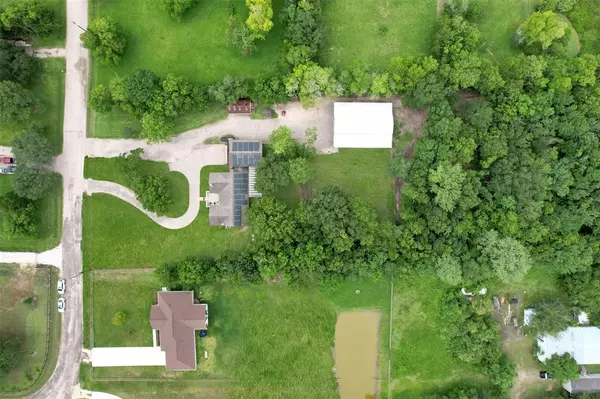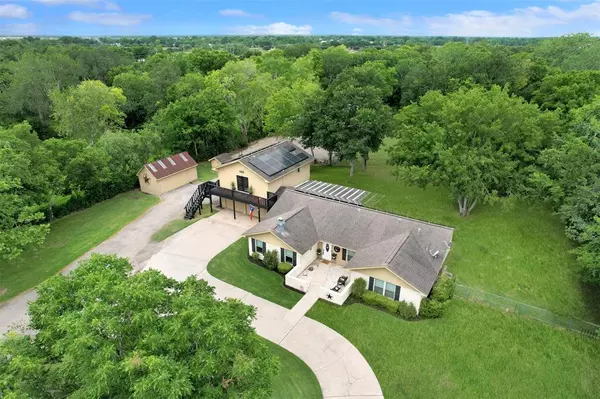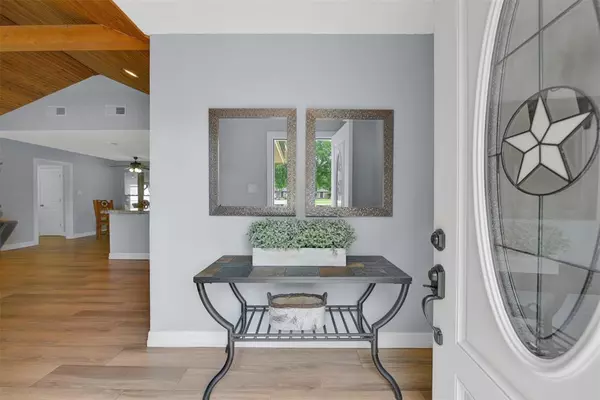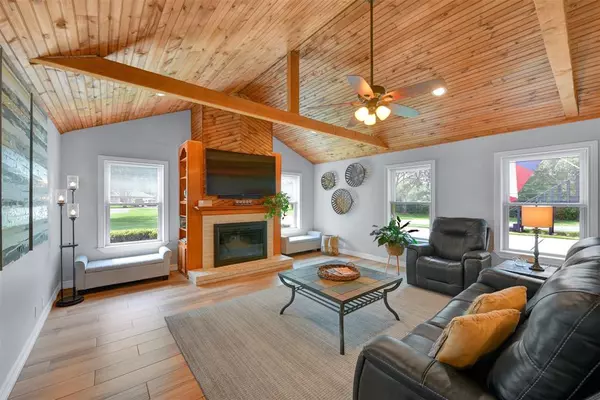$599,900
For more information regarding the value of a property, please contact us for a free consultation.
3 Beds
3.1 Baths
2,216 SqFt
SOLD DATE : 07/05/2023
Key Details
Property Type Single Family Home
Listing Status Sold
Purchase Type For Sale
Square Footage 2,216 sqft
Price per Sqft $248
Subdivision H Stevens
MLS Listing ID 9409372
Sold Date 07/05/23
Style Ranch,Traditional
Bedrooms 3
Full Baths 3
Half Baths 1
Year Built 1971
Annual Tax Amount $5,853
Tax Year 2022
Lot Size 1.830 Acres
Acres 1.83
Property Description
Beautifully updated & ideally located country home on 1.8 unrestricted acres on the fringes of Friendswood, Pearland & Alvin! Step inside this open concept design to find wood-look tile floors, a vaulted tongue & groove wood beamed ceiling & a charming fireplace in the family room that adjoins a lovely kitchen with granite counters, stainless appliances, soft close cabinetry with ample storage, bar seating, a walk-in pantry, & a convenient mud room & half bath. The master retreat showcases a spa-like bath & gorgeous walk-in shower & each bedroom boasts its own private bath. This home also features a free-standing tool shed, a 46x60 metal building to store a class A motor home along with, boats, recreational toys, tractors, trailers, or a home-based business, plus a garage apartment with endless possibilities such as a game room, MIL suite, office, homeschooling room, or even an income-producing property. Don't miss out on this beautiful wooded country paradise with city conveniences!
Location
State TX
County Brazoria
Area Alvin North
Rooms
Bedroom Description All Bedrooms Down,En-Suite Bath,Primary Bed - 1st Floor
Other Rooms 1 Living Area, Breakfast Room, Den, Garage Apartment, Living Area - 1st Floor, Utility Room in House
Master Bathroom Half Bath, Primary Bath: Double Sinks, Primary Bath: Jetted Tub, Primary Bath: Separate Shower, Secondary Bath(s): Tub/Shower Combo, Vanity Area
Den/Bedroom Plus 3
Kitchen Kitchen open to Family Room, Soft Closing Cabinets, Soft Closing Drawers, Walk-in Pantry
Interior
Interior Features Dryer Included, Fire/Smoke Alarm, Washer Included
Heating Central Electric, Window Unit
Cooling Central Electric, Window Units
Flooring Brick, Tile
Fireplaces Number 1
Fireplaces Type Mock Fireplace
Exterior
Exterior Feature Balcony, Covered Patio/Deck, Detached Gar Apt /Quarters, Partially Fenced, Porch, Satellite Dish, Storage Shed, Workshop
Parking Features Attached Garage
Garage Spaces 2.0
Garage Description Additional Parking, Auto Garage Door Opener, Boat Parking, Circle Driveway, Double-Wide Driveway, RV Parking, Workshop
Roof Type Composition
Street Surface Gravel
Private Pool No
Building
Lot Description Wooded
Faces East
Story 1
Foundation Slab
Lot Size Range 1 Up to 2 Acres
Sewer Septic Tank
Water Aerobic, Well
Structure Type Brick,Other
New Construction No
Schools
Elementary Schools Mark Twain Elementary School (Alvin)
Middle Schools G W Harby J H
High Schools Alvin High School
School District 3 - Alvin
Others
Senior Community No
Restrictions No Restrictions
Tax ID 0595-0004-110
Ownership Full Ownership
Energy Description Ceiling Fans,Digital Program Thermostat,Insulated/Low-E windows,Solar PV Electric Panels
Acceptable Financing Cash Sale, Conventional, FHA, VA
Tax Rate 2.1187
Disclosures Sellers Disclosure
Listing Terms Cash Sale, Conventional, FHA, VA
Financing Cash Sale,Conventional,FHA,VA
Special Listing Condition Sellers Disclosure
Read Less Info
Want to know what your home might be worth? Contact us for a FREE valuation!

Our team is ready to help you sell your home for the highest possible price ASAP

Bought with Stanfield Properties

"My job is to find and attract mastery-based agents to the office, protect the culture, and make sure everyone is happy! "






