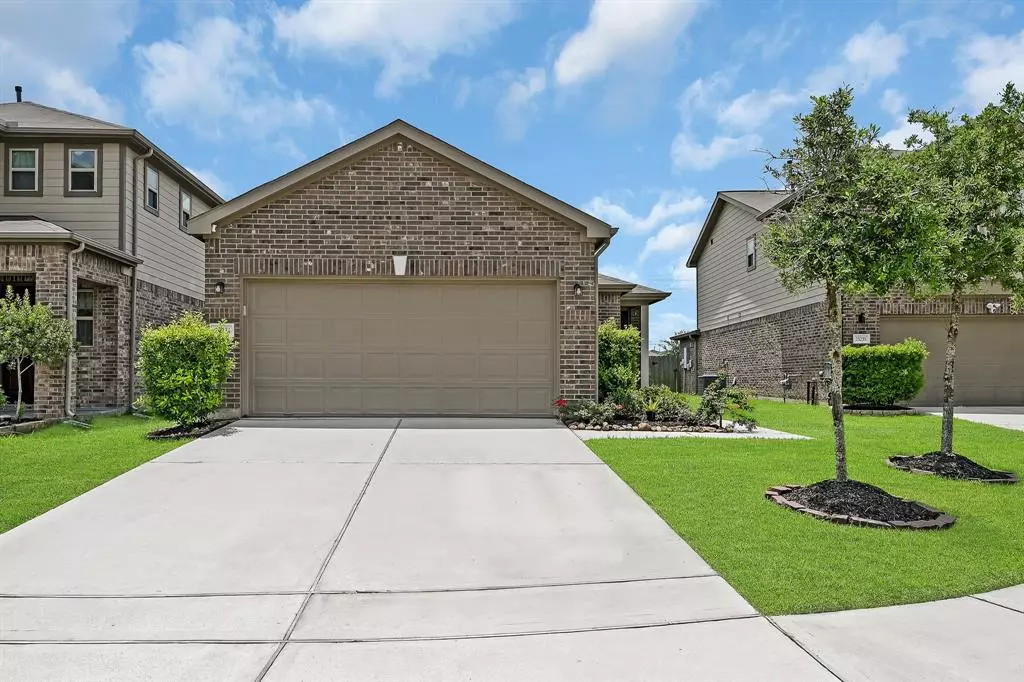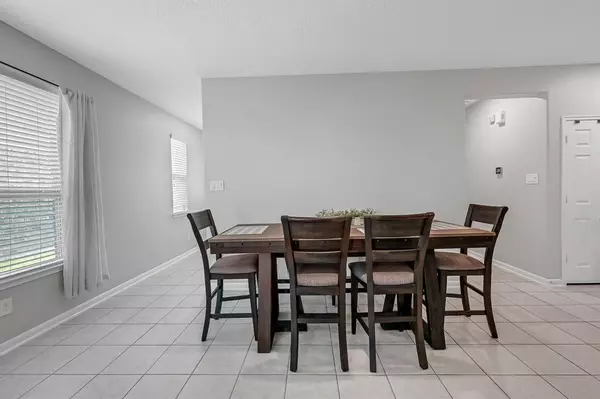$293,000
For more information regarding the value of a property, please contact us for a free consultation.
3 Beds
2 Baths
1,588 SqFt
SOLD DATE : 07/06/2023
Key Details
Property Type Single Family Home
Listing Status Sold
Purchase Type For Sale
Square Footage 1,588 sqft
Price per Sqft $187
Subdivision Katy Manor Sec 2
MLS Listing ID 34804206
Sold Date 07/06/23
Style Traditional
Bedrooms 3
Full Baths 2
HOA Fees $38/ann
HOA Y/N 1
Year Built 2016
Annual Tax Amount $6,615
Tax Year 2022
Lot Size 4,952 Sqft
Acres 0.1137
Property Description
Welcome to this beautiful fresh painted 3 bedroom, 2 bathroom home that boasts an open concept design, perfect for modern living. The kitchen offers quartz countertops and stainless steel appliances, while the tile floors and high ceilings throughout the home create a spacious and inviting atmosphere. The primary bathroom features high dual vanities, a walking shower and a bathtub, all designed to provide the perfect relaxation experience.
This home also includes a sprinkler system, ensuring that your lawn stays greeen all year round. Step outside onto the nice covered patio in the back, perfect for enjoying a morning coffee or grilling. Zoned to the highly acclaimed Katy ISD and near the Grand Parkway and I-10. Residents get access to a splash pad, playground and park. Schedule a tour today!
Location
State TX
County Harris
Area Katy - Old Towne
Rooms
Bedroom Description 2 Bedrooms Down,All Bedrooms Down,Built-In Bunk Beds,En-Suite Bath
Interior
Heating Central Gas
Cooling Central Electric
Flooring Carpet, Tile
Exterior
Exterior Feature Back Yard
Parking Features Attached Garage
Garage Spaces 2.0
Roof Type Composition
Street Surface Concrete
Private Pool No
Building
Lot Description Cleared, Subdivision Lot
Story 1
Foundation Slab
Lot Size Range 0 Up To 1/4 Acre
Water Water District
Structure Type Brick
New Construction No
Schools
Elementary Schools Mcelwain Elementary School
Middle Schools Haskett Junior High School
High Schools Paetow High School
School District 30 - Katy
Others
Senior Community No
Restrictions Deed Restrictions
Tax ID 137-880-001-0009
Ownership Full Ownership
Energy Description Ceiling Fans
Acceptable Financing Cash Sale, Conventional, FHA, VA
Tax Rate 3.0877
Disclosures Mud, Sellers Disclosure
Listing Terms Cash Sale, Conventional, FHA, VA
Financing Cash Sale,Conventional,FHA,VA
Special Listing Condition Mud, Sellers Disclosure
Read Less Info
Want to know what your home might be worth? Contact us for a FREE valuation!

Our team is ready to help you sell your home for the highest possible price ASAP

Bought with Hearthstone Realty

"My job is to find and attract mastery-based agents to the office, protect the culture, and make sure everyone is happy! "






