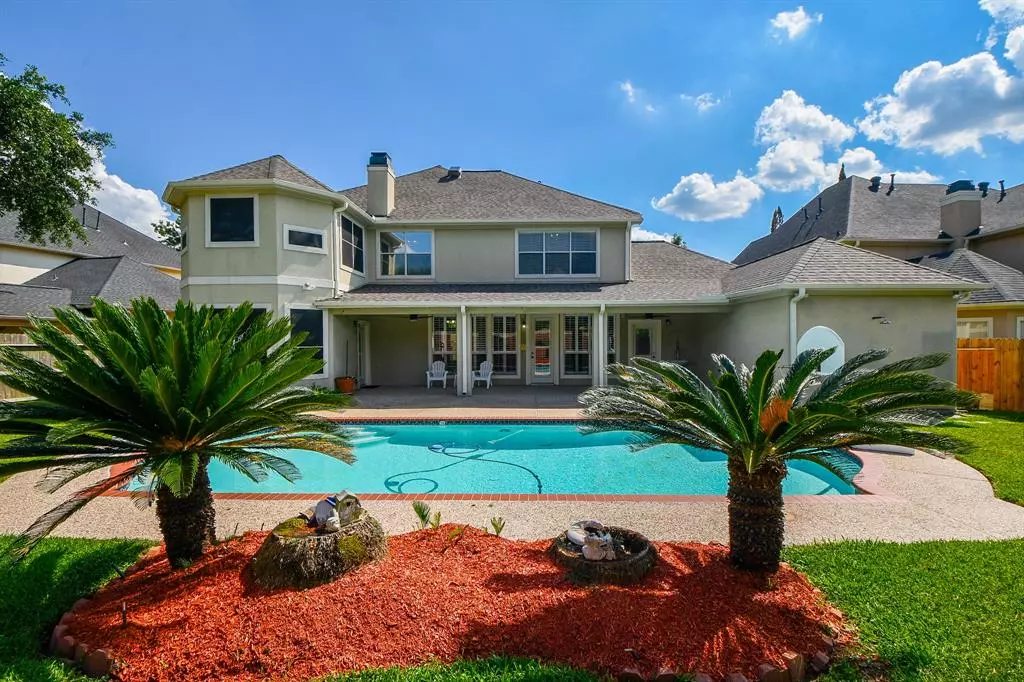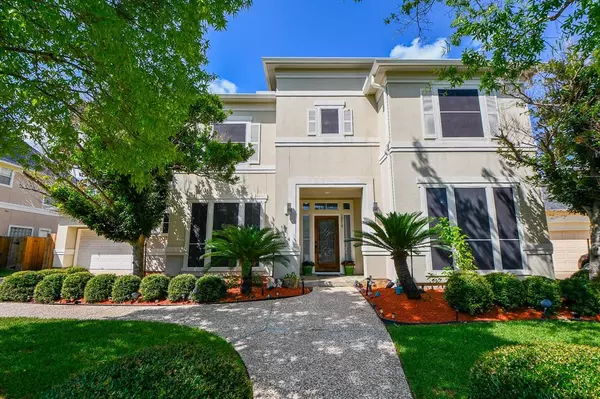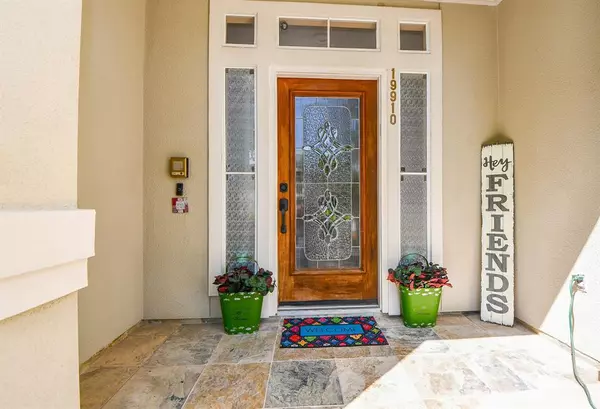$679,000
For more information regarding the value of a property, please contact us for a free consultation.
4 Beds
4 Baths
3,646 SqFt
SOLD DATE : 07/05/2023
Key Details
Property Type Single Family Home
Listing Status Sold
Purchase Type For Sale
Square Footage 3,646 sqft
Price per Sqft $186
Subdivision Lakes Buckingham Kelliwood
MLS Listing ID 41369416
Sold Date 07/05/23
Style Traditional
Bedrooms 4
Full Baths 4
HOA Fees $276/ann
HOA Y/N 1
Year Built 2001
Annual Tax Amount $13,423
Tax Year 2022
Lot Size 9,679 Sqft
Acres 0.2222
Property Description
Welcome home to 19910 Sable Stone Circle! This beautiful Kickerillo custom home in Lakes of Buckingham Kelliwood is in an exclusive guard gated community with a lake, swimming pool, tennis courts and volleyball court. This home has 4 bedrooms, 4 full bathrooms ,a study, breakfast area & a formal dining. Plantation shutters adorn the first floor windows. The gourmet kitchen features beautiful wood cabinetry, granite countertops, gas stovetop in center island, double ovens and subzero built in refrigerator. The formal dining has brand new wood laminate flooring while the study and all bedrooms and closets have brand new carpet flooring. The primary bedroom features a large wall of windows with an access door to go to the pool patio. Oversize gameroom has custom built shelves for your decor and games stuff. This home has had one owner, BIG SPARKLING SWIMMING POOL in a large backyard with COVERED PATIO, LOW TAXES, 2022 ROOF , 2021 GUTTERS, 2019 HVAC & 2019 TANKLESS WATER HEATER.
Location
State TX
County Harris
Area Katy - Southeast
Rooms
Bedroom Description Primary Bed - 1st Floor,Walk-In Closet
Other Rooms Breakfast Room, Family Room, Formal Dining, Gameroom Up, Home Office/Study, Living Area - 1st Floor, Utility Room in House
Master Bathroom Primary Bath: Double Sinks, Primary Bath: Jetted Tub, Primary Bath: Separate Shower, Secondary Bath(s): Double Sinks, Secondary Bath(s): Shower Only, Secondary Bath(s): Soaking Tub, Secondary Bath(s): Tub/Shower Combo
Den/Bedroom Plus 4
Kitchen Island w/ Cooktop, Kitchen open to Family Room, Pantry, Pots/Pans Drawers
Interior
Interior Features Alarm System - Owned, Crown Molding, Drapes/Curtains/Window Cover, Fire/Smoke Alarm, Refrigerator Included, Wired for Sound
Heating Central Gas
Cooling Central Electric
Flooring Carpet, Laminate, Tile
Fireplaces Number 1
Fireplaces Type Gas Connections, Gaslog Fireplace
Exterior
Exterior Feature Back Yard, Back Yard Fenced, Controlled Subdivision Access, Covered Patio/Deck, Fully Fenced, Patio/Deck, Sprinkler System, Subdivision Tennis Court
Parking Features Attached Garage
Garage Spaces 3.0
Garage Description Double-Wide Driveway
Pool Gunite
Waterfront Description Lake View,Lakefront
Roof Type Composition
Street Surface Concrete,Curbs,Gutters
Accessibility Manned Gate
Private Pool Yes
Building
Lot Description Subdivision Lot, Water View, Waterfront
Story 2
Foundation Slab
Lot Size Range 0 Up To 1/4 Acre
Sewer Public Sewer
Water Water District
Structure Type Brick,Stone,Stucco,Wood
New Construction No
Schools
Elementary Schools Hayes Elementary School
Middle Schools Mcmeans Junior High School
High Schools Taylor High School (Katy)
School District 30 - Katy
Others
HOA Fee Include Clubhouse,Courtesy Patrol,Grounds,Limited Access Gates,On Site Guard,Recreational Facilities
Senior Community No
Restrictions Deed Restrictions
Tax ID 119-509-002-0003
Energy Description Attic Vents,Ceiling Fans,Digital Program Thermostat,Energy Star Appliances,High-Efficiency HVAC,HVAC>13 SEER,Insulation - Batt,Insulation - Blown Fiberglass,Radiant Attic Barrier,Solar Screens,Tankless/On-Demand H2O Heater
Acceptable Financing Conventional, FHA, Investor, VA
Tax Rate 2.2022
Disclosures Sellers Disclosure
Listing Terms Conventional, FHA, Investor, VA
Financing Conventional,FHA,Investor,VA
Special Listing Condition Sellers Disclosure
Read Less Info
Want to know what your home might be worth? Contact us for a FREE valuation!

Our team is ready to help you sell your home for the highest possible price ASAP

Bought with eXp Realty LLC

"My job is to find and attract mastery-based agents to the office, protect the culture, and make sure everyone is happy! "






