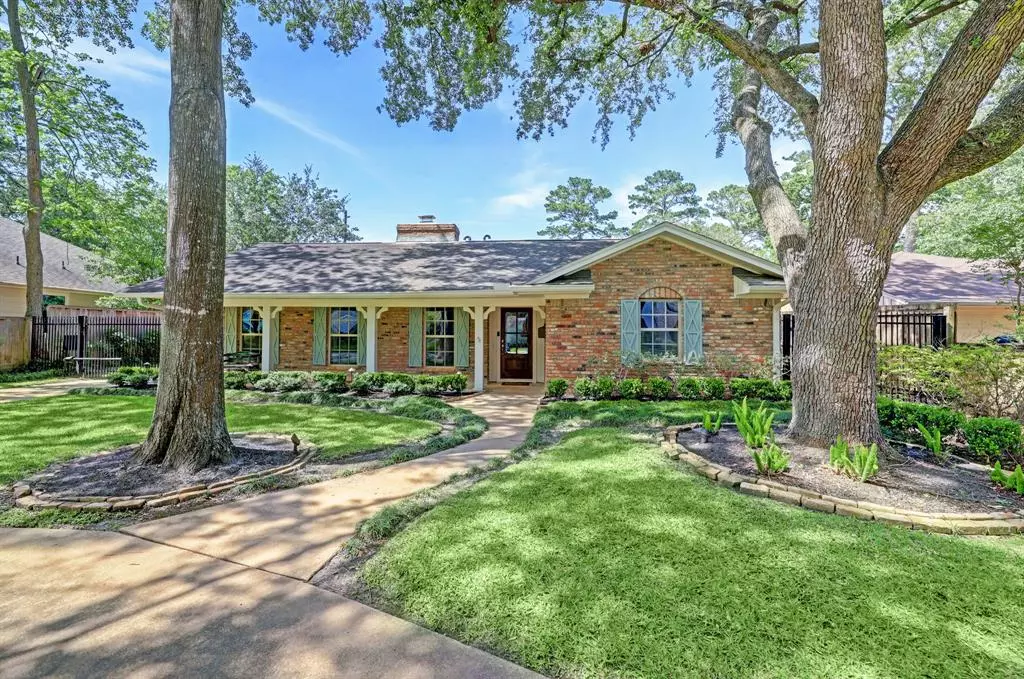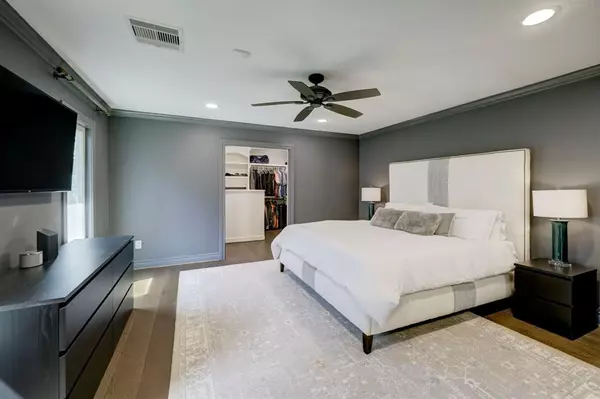$1,100,000
For more information regarding the value of a property, please contact us for a free consultation.
3 Beds
2.1 Baths
2,646 SqFt
SOLD DATE : 06/30/2023
Key Details
Property Type Single Family Home
Listing Status Sold
Purchase Type For Sale
Square Footage 2,646 sqft
Price per Sqft $403
Subdivision Spring Valley
MLS Listing ID 2884385
Sold Date 06/30/23
Style Other Style,Ranch,Traditional
Bedrooms 3
Full Baths 2
Half Baths 1
Year Built 1960
Annual Tax Amount $17,849
Tax Year 2022
Lot Size 0.275 Acres
Acres 0.2755
Property Description
This stunning property at 8714 Winningham is situated on a cul-de-sac in the highly sought-after Spring Valley area and boasts a beautifully wooded lot measuring 12,000 square feet. This home has been fully remodeled with high-end finishes, ensuring a modern and luxurious living experience. The updates include new flooring throughout the home, as well as new fixtures, modern bathrooms, and a fresh coat of paint. These thoughtful updates enhance the aesthetic appeal of the property and ensure that it meets the highest standards of modern living. The mid-century brick ranch home features a circular driveway and a versatile floor plan, including a great room with a stunning beamed cathedral ceiling, fireplace, and built-ins. The spacious primary bedroom and large covered patio provide ample space for relaxation and entertainment. You will see as you walk the home that all updates have been thoughtfully executed to impress even the most discerning of eyes. Go show this home today!
Location
State TX
County Harris
Area Memorial Villages
Rooms
Bedroom Description All Bedrooms Down,En-Suite Bath,Primary Bed - 1st Floor,Walk-In Closet
Other Rooms Breakfast Room, Family Room, Formal Dining, Formal Living, Living Area - 1st Floor, Utility Room in House
Master Bathroom Half Bath, Primary Bath: Double Sinks, Primary Bath: Separate Shower, Primary Bath: Soaking Tub, Secondary Bath(s): Double Sinks, Secondary Bath(s): Tub/Shower Combo, Vanity Area
Kitchen Island w/o Cooktop, Pantry, Pots/Pans Drawers, Soft Closing Drawers, Under Cabinet Lighting
Interior
Interior Features Alarm System - Owned, Drapes/Curtains/Window Cover, Dry Bar, Dryer Included, Fire/Smoke Alarm, High Ceiling, Prewired for Alarm System, Refrigerator Included, Washer Included, Wired for Sound
Heating Central Electric
Cooling Central Gas
Flooring Carpet, Engineered Wood, Marble Floors, Tile
Fireplaces Number 1
Fireplaces Type Gas Connections, Gaslog Fireplace
Exterior
Exterior Feature Back Green Space, Back Yard, Back Yard Fenced, Covered Patio/Deck, Exterior Gas Connection, Fully Fenced, Outdoor Kitchen, Porch, Private Driveway, Side Yard, Sprinkler System
Parking Features Attached/Detached Garage
Garage Spaces 2.0
Roof Type Composition
Street Surface Asphalt,Concrete,Curbs
Private Pool No
Building
Lot Description Cul-De-Sac, Wooded
Faces South
Story 1
Foundation Slab
Lot Size Range 1/4 Up to 1/2 Acre
Sewer Public Sewer
Water Public Water
Structure Type Brick,Cement Board
New Construction No
Schools
Elementary Schools Valley Oaks Elementary School
Middle Schools Spring Branch Middle School (Spring Branch)
High Schools Memorial High School (Spring Branch)
School District 49 - Spring Branch
Others
Senior Community No
Restrictions Deed Restrictions
Tax ID 083-585-000-0005
Energy Description Attic Vents,Ceiling Fans,Energy Star Appliances,Energy Star/CFL/LED Lights,Insulation - Batt,North/South Exposure,Tankless/On-Demand H2O Heater
Tax Rate 2.2093
Disclosures Sellers Disclosure
Special Listing Condition Sellers Disclosure
Read Less Info
Want to know what your home might be worth? Contact us for a FREE valuation!

Our team is ready to help you sell your home for the highest possible price ASAP

Bought with Compass RE Texas, LLC - Memorial

"My job is to find and attract mastery-based agents to the office, protect the culture, and make sure everyone is happy! "






