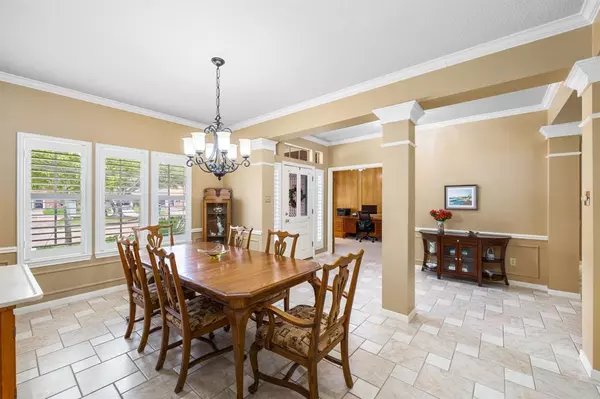$525,000
For more information regarding the value of a property, please contact us for a free consultation.
4 Beds
2.1 Baths
2,924 SqFt
SOLD DATE : 06/23/2023
Key Details
Property Type Single Family Home
Listing Status Sold
Purchase Type For Sale
Square Footage 2,924 sqft
Price per Sqft $177
Subdivision Fairfield Chappell Ridge
MLS Listing ID 64780659
Sold Date 06/23/23
Style Traditional
Bedrooms 4
Full Baths 2
Half Baths 1
HOA Fees $85/ann
HOA Y/N 1
Year Built 1989
Annual Tax Amount $7,483
Tax Year 2022
Lot Size 8,782 Sqft
Acres 0.2016
Property Description
A RARE OPPORTUNITY to own this single-owner home that has been pristinely updated and maintained. This impressive 4 bedroom, 2 1/2 bath home is nestled in a quiet cul-de-sac, steps from the Green Belt, and just a short walk to the area pool, park, and excellent-rated Ault Elementary school. Nothing is left undone, starting with the backyard’s custom pool and spa, the tropical garden surround, and green space for pets and kids.
Inside you’ll make thousands of memories: in the Living room during holiday gatherings or simply enjoying the gas fireplace and a movie, making breakfasts and dinners in the chef’s dream kitchen with new KitchenAid SS appliances, a walk-in pantry, and counter space and cabinets galore, playing in the upstairs game room, and retiring at night to your luxurious Primary bedroom and ensuite bath. Come see your new home in the highly sought-after Chappell Ridge section of Fairfield.
Location
State TX
County Harris
Area Cypress North
Rooms
Bedroom Description All Bedrooms Up,Primary Bed - 1st Floor
Other Rooms Family Room, Gameroom Up, Home Office/Study, Utility Room in House
Master Bathroom Half Bath, Primary Bath: Double Sinks, Primary Bath: Jetted Tub, Primary Bath: Separate Shower, Secondary Bath(s): Double Sinks, Secondary Bath(s): Tub/Shower Combo
Kitchen Island w/o Cooktop, Walk-in Pantry
Interior
Heating Central Gas
Cooling Central Electric
Flooring Carpet, Tile
Fireplaces Number 1
Fireplaces Type Gaslog Fireplace
Exterior
Exterior Feature Back Yard Fenced, Covered Patio/Deck, Private Driveway, Spa/Hot Tub, Sprinkler System
Parking Features Detached Garage
Garage Spaces 2.0
Pool Heated, In Ground
Roof Type Composition
Private Pool Yes
Building
Lot Description Subdivision Lot
Story 2
Foundation Slab
Lot Size Range 0 Up To 1/4 Acre
Builder Name Village Builders
Water Water District
Structure Type Brick,Wood
New Construction No
Schools
Elementary Schools Ault Elementary School
Middle Schools Salyards Middle School
High Schools Bridgeland High School
School District 13 - Cypress-Fairbanks
Others
HOA Fee Include Grounds,Recreational Facilities
Senior Community No
Restrictions Restricted
Tax ID 116-805-005-0006
Ownership Full Ownership
Energy Description Digital Program Thermostat,HVAC>13 SEER,Insulated/Low-E windows,Radiant Attic Barrier
Acceptable Financing Cash Sale, Conventional, FHA, VA
Tax Rate 2.5281
Disclosures Mud, Sellers Disclosure
Listing Terms Cash Sale, Conventional, FHA, VA
Financing Cash Sale,Conventional,FHA,VA
Special Listing Condition Mud, Sellers Disclosure
Read Less Info
Want to know what your home might be worth? Contact us for a FREE valuation!

Our team is ready to help you sell your home for the highest possible price ASAP

Bought with Fox Realty Group, Inc.

"My job is to find and attract mastery-based agents to the office, protect the culture, and make sure everyone is happy! "






