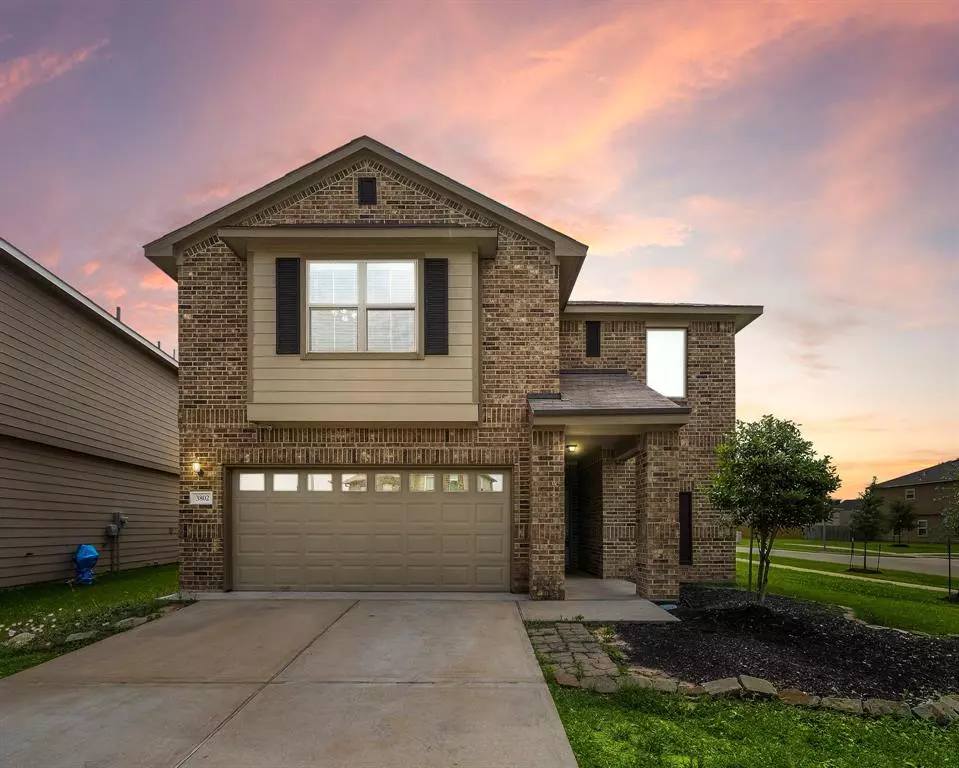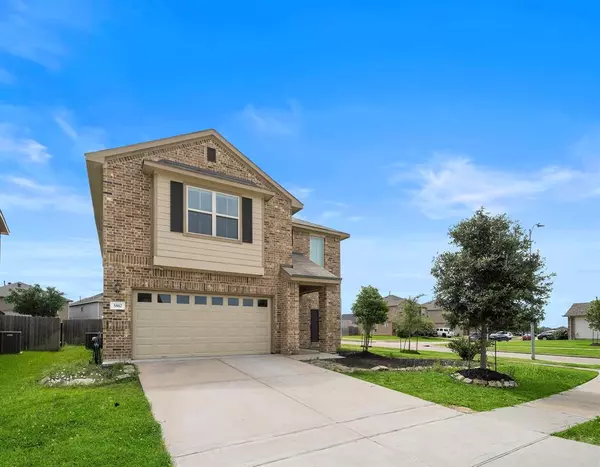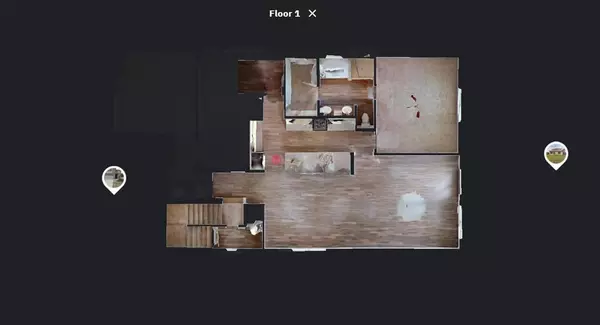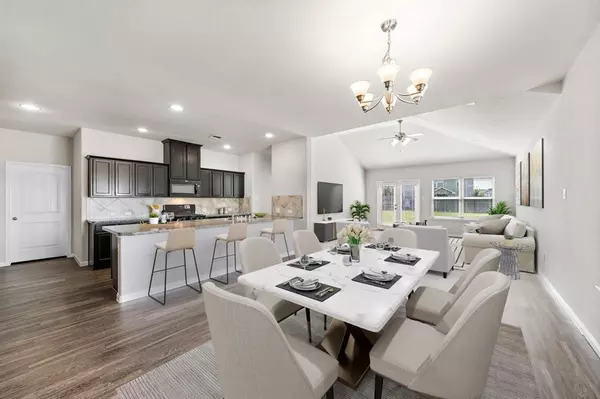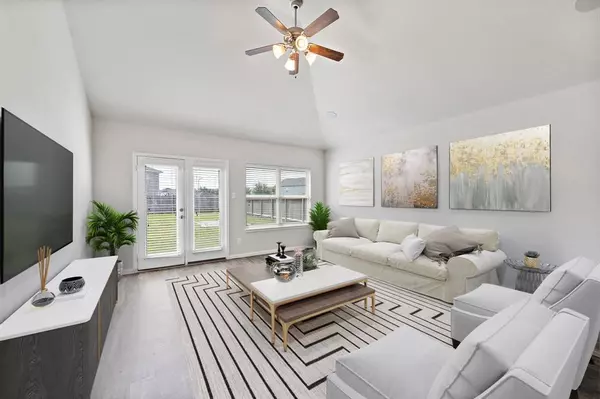$359,990
For more information regarding the value of a property, please contact us for a free consultation.
4 Beds
3.1 Baths
2,830 SqFt
SOLD DATE : 06/30/2023
Key Details
Property Type Single Family Home
Listing Status Sold
Purchase Type For Sale
Square Footage 2,830 sqft
Price per Sqft $126
Subdivision Bridgewater Mdw Sec 4
MLS Listing ID 73031798
Sold Date 06/30/23
Style Traditional
Bedrooms 4
Full Baths 3
Half Baths 1
HOA Fees $41/ann
HOA Y/N 1
Year Built 2018
Annual Tax Amount $9,173
Tax Year 2022
Lot Size 7,818 Sqft
Acres 0.1795
Property Description
Welcome to your dream home! BRAND NEW CARPET. Model Home. As you step inside, you'll be greeted by an open floor layout that connects the living room, kitchen, and dining room, creating the perfect space for entertaining and making cherished memories. The living room is bright and airy, with easy access to the spacious fenced backyard and wide windows that fill the space with natural light. The kitchen is a chef's delight, showcasing elegant and large countertops, high-end appliances, and a convenient island. The primary bedroom, located on the first floor, offers a serene retreat with its own en suite bathroom and a walk-in closet. Upstairs, you'll find three more guest rooms, ensuring ample space for family and friends. The house also boasts a game room for endless fun and entertainment. The backyard is spacious providing the perfect setting for outdoor activities and relaxation. Book an appointment now to see its beauty!
Location
State TX
County Harris
Area Katy - North
Rooms
Bedroom Description All Bedrooms Up
Other Rooms Family Room, Gameroom Up, Living Area - 1st Floor
Master Bathroom Half Bath, Primary Bath: Double Sinks, Primary Bath: Separate Shower
Kitchen Island w/o Cooktop
Interior
Heating Central Gas
Cooling Central Electric
Flooring Carpet, Vinyl
Exterior
Exterior Feature Back Yard Fenced, Sprinkler System
Parking Features Attached Garage
Garage Spaces 2.0
Roof Type Composition
Street Surface Concrete
Private Pool No
Building
Lot Description Corner
Story 2
Foundation Slab
Lot Size Range 0 Up To 1/4 Acre
Builder Name Censeo Homes
Sewer Public Sewer
Water Public Water, Water District
Structure Type Brick,Cement Board
New Construction No
Schools
Elementary Schools Mcroberts Elementary School
Middle Schools Mcdonald Junior High School
High Schools Morton Ranch High School
School District 30 - Katy
Others
HOA Fee Include Other
Senior Community No
Restrictions Deed Restrictions
Tax ID 138-493-001-0028
Ownership Full Ownership
Energy Description Ceiling Fans,Digital Program Thermostat,High-Efficiency HVAC
Acceptable Financing Cash Sale, Conventional, FHA, VA
Tax Rate 2.6972
Disclosures Sellers Disclosure
Listing Terms Cash Sale, Conventional, FHA, VA
Financing Cash Sale,Conventional,FHA,VA
Special Listing Condition Sellers Disclosure
Read Less Info
Want to know what your home might be worth? Contact us for a FREE valuation!

Our team is ready to help you sell your home for the highest possible price ASAP

Bought with JPAR-The Sears Group

"My job is to find and attract mastery-based agents to the office, protect the culture, and make sure everyone is happy! "

