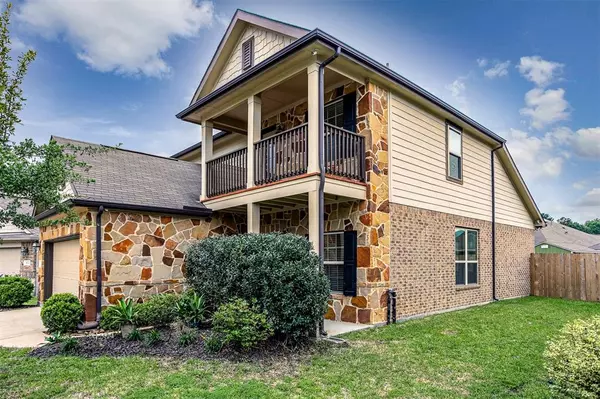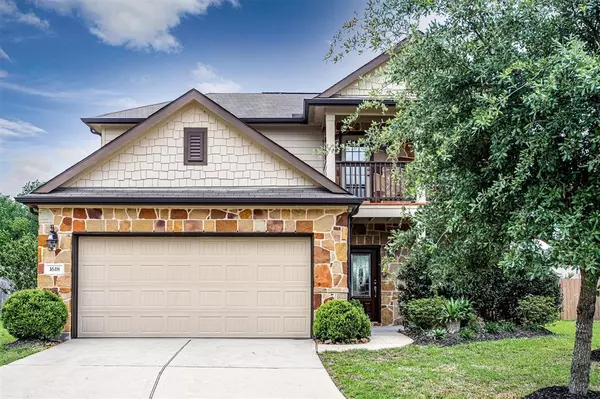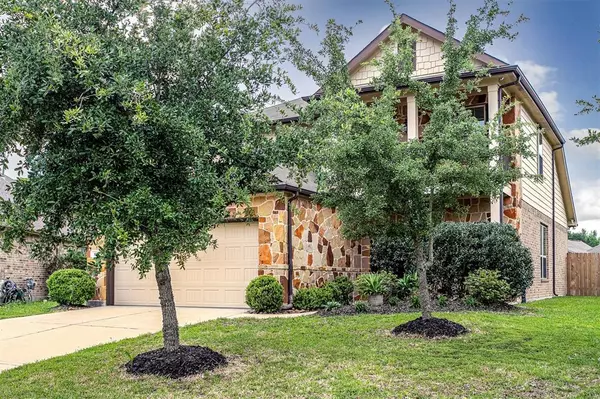$304,999
For more information regarding the value of a property, please contact us for a free consultation.
4 Beds
2.1 Baths
2,022 SqFt
SOLD DATE : 06/30/2023
Key Details
Property Type Single Family Home
Listing Status Sold
Purchase Type For Sale
Square Footage 2,022 sqft
Price per Sqft $148
Subdivision Meadowview Farms Sec 9
MLS Listing ID 73344206
Sold Date 06/30/23
Style Traditional
Bedrooms 4
Full Baths 2
Half Baths 1
HOA Fees $36/ann
HOA Y/N 1
Year Built 2014
Annual Tax Amount $5,804
Tax Year 2022
Lot Size 6,595 Sqft
Acres 0.1514
Property Description
Welcome home! Fantastic location with easy access to I-45, Beltway 8, Hardy Toll Rd and IAH. A commuter's dream! Gorgeous curb appeal with warm stone elevation and cozy front porch. Lennar built and original model home with so many upgrades in the sought after community of Meadowview Farms. This floor plan offers high ceilings, crown molding throughout the first floor along w/ tile floors. Kitchen opens into the family room and formal dining room. This is a great open floor plan for family and entertainment. Lovely Kitchen included granite countertops, 36'' Designer Cabinets w/ Under Lighting and tile backsplash. Master bedroom is conveniently located on the first-floor w/ double sinks, separate shower and tub.
Upstairs offers 3 bdrms along w/ game room leading out into the upstairs balcony. Upgrades include full gutters, covered Patio w/ gas connection, sprinkler system. Energy Efficient w/16 SEER HVAC & Radiant Barrier Roof. It is truly a must see!
Location
State TX
County Harris
Area Aldine Area
Rooms
Bedroom Description Primary Bed - 1st Floor,Walk-In Closet
Other Rooms Family Room, Gameroom Up, Kitchen/Dining Combo, Utility Room in House
Master Bathroom Half Bath
Kitchen Pantry
Interior
Interior Features Crown Molding
Heating Central Gas
Cooling Central Electric
Flooring Carpet, Tile
Exterior
Exterior Feature Balcony, Covered Patio/Deck, Fully Fenced
Parking Features Attached Garage
Garage Spaces 2.0
Roof Type Composition
Street Surface Concrete
Private Pool No
Building
Lot Description Subdivision Lot
Faces North
Story 2
Foundation Slab
Lot Size Range 0 Up To 1/4 Acre
Builder Name Lennar Homes
Sewer Public Sewer
Water Public Water
Structure Type Brick,Cement Board,Stone
New Construction No
Schools
Elementary Schools Parker Elementary School (Aldine)
Middle Schools Teague Middle School
High Schools Davis High School (Aldine)
School District 1 - Aldine
Others
Senior Community No
Restrictions Deed Restrictions
Tax ID 129-751-001-0010
Energy Description Attic Fan,Ceiling Fans,Energy Star Appliances,Energy Star/CFL/LED Lights,Energy Star/Reflective Roof,HVAC>13 SEER,Radiant Attic Barrier
Acceptable Financing Cash Sale, Conventional, FHA, VA
Tax Rate 2.7199
Disclosures Sellers Disclosure
Green/Energy Cert Energy Star Qualified Home
Listing Terms Cash Sale, Conventional, FHA, VA
Financing Cash Sale,Conventional,FHA,VA
Special Listing Condition Sellers Disclosure
Read Less Info
Want to know what your home might be worth? Contact us for a FREE valuation!

Our team is ready to help you sell your home for the highest possible price ASAP

Bought with RE/MAX Universal Vintage

"My job is to find and attract mastery-based agents to the office, protect the culture, and make sure everyone is happy! "






