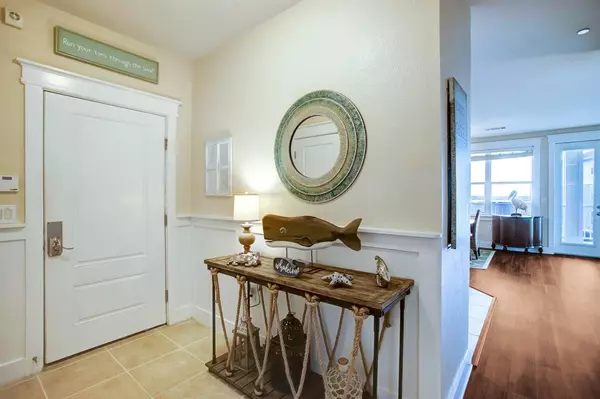$510,000
For more information regarding the value of a property, please contact us for a free consultation.
3 Beds
2 Baths
1,427 SqFt
SOLD DATE : 06/30/2023
Key Details
Property Type Condo
Sub Type Condominium
Listing Status Sold
Purchase Type For Sale
Square Footage 1,427 sqft
Price per Sqft $350
Subdivision Pointe West
MLS Listing ID 77009404
Sold Date 06/30/23
Style Other Style
Bedrooms 3
Full Baths 2
HOA Fees $1,149/mo
Year Built 2005
Annual Tax Amount $8,534
Tax Year 2022
Property Description
Must 'Sea to Believe' the fabulous GULF & BAY VIEWS from two balconies! This second floor corner condo conveys turn-key and offers excellent rental history for those seeking investment or to offset expenses. Impeccably maintained! NEW luxury waterproof vinyl floors in common areas with tile in kitchen and bathrooms. NEW electrical panel and meter. Updated HVAC in approx. 2015. Relax while overlooking East to West views of the sunrise and sunset via a wall of windows across the living, dining, and kitchen. Located at Pointe West, the ultimate location places you among the vast stretches of pristine beaches. The community offers unparalleled amenities that are mere steps away. A clubhouse, infinity pool and spa, grills, seasonal restaurant and bar, workout room, owner’s lounge, game room, basketball & pickleball courts, a second pool and lazy river which is heated for year-round use and more.
Location
State TX
County Galveston
Area West End
Rooms
Bedroom Description All Bedrooms Down,En-Suite Bath,Walk-In Closet
Other Rooms 1 Living Area, Formal Dining, Living Area - 1st Floor, Utility Room in House
Den/Bedroom Plus 3
Kitchen Breakfast Bar, Kitchen open to Family Room, Pantry
Interior
Interior Features Balcony, Drapes/Curtains/Window Cover, Elevator, Fire/Smoke Alarm, Refrigerator Included
Heating Central Electric
Cooling Central Electric
Flooring Tile, Vinyl Plank
Appliance Dryer Included, Electric Dryer Connection, Full Size, Refrigerator, Washer Included
Laundry Utility Rm in House
Exterior
Exterior Feature Balcony, Clubhouse, Exercise Room, Front Green Space, Play Area, Side Green Space, Spa/Hot Tub, Sprinkler System, Storage
Garage Attached Garage
Garage Spaces 1.0
Waterfront Description Bay View,Beach View,Gulf View
View South
Roof Type Composition
Street Surface Asphalt,Concrete
Parking Type Additional Parking, Assigned Parking, Garage Parking, Golf Cart, Paved Area
Private Pool No
Building
Faces Northwest
Story 1
Unit Location Cleared,Greenbelt,On Corner,Water View
Entry Level 2nd Level
Foundation Pier & Beam
Sewer Public Sewer
Water Public Water
Structure Type Cement Board
New Construction No
Schools
Elementary Schools Gisd Open Enroll
Middle Schools Gisd Open Enroll
High Schools Ball High School
School District 22 - Galveston
Others
Pets Allowed With Restrictions
HOA Fee Include Cable TV,Clubhouse,Courtesy Patrol,Exterior Building,Grounds,Insurance,Recreational Facilities,Trash Removal,Water and Sewer
Tax ID 5473-0006-0203-000
Ownership Full Ownership
Energy Description Ceiling Fans
Acceptable Financing Cash Sale, Conventional
Tax Rate 2.0324
Disclosures Exclusions, Other Disclosures, Pets, Sellers Disclosure
Listing Terms Cash Sale, Conventional
Financing Cash Sale,Conventional
Special Listing Condition Exclusions, Other Disclosures, Pets, Sellers Disclosure
Read Less Info
Want to know what your home might be worth? Contact us for a FREE valuation!

Our team is ready to help you sell your home for the highest possible price ASAP

Bought with RE/MAX Leading Edge

"My job is to find and attract mastery-based agents to the office, protect the culture, and make sure everyone is happy! "






